Market Sectors
Speedie/UES provides innovative consulting engineering services for a broad range of markets in both the public and private marketplace. From major highway projects to small retail pad buildings, our experienced personnel can provide specific technical expertise to address each project's individual needs. Speedie & Associates and members of our multi-disciplined staff offer their specialized experience to the following market sectors:

PRIVATE SECTOR
Speedie works with commercial development clients to provide valuable services in the areas of environmental, geotechnical, materials engineering and testing, and construction inspection. Having worked in all parts of Arizona, our engineers understand our state's unique site conditions as well as local regulatory and building code requirements. When choosing Speedie, we help clients anticipate and deal with issues before they impact project budgets and schedules.
Office
- The List: Office + Corporate Campus
- The Grand at Papago Park Center
- One Hundred Mill
- Scottsdale Airport, Aviation Business Center
- Papago Gateway Corporate Center
- Marina Heights - State Farm
- Skysong 6
- PetSmart Headquarters Expansion
- Hayden Ferry Lakeside - I, II, & III
- America West Corporate Center (now ADP)
- Wexford Innovaton Center
- Scottsdale Quarter
- The Grove (44 Camelback)
- The Beam
- Watermark | Tempe
Retail / Restaurants
- The List: Retail
- Tucson Premium Outlets
- TangerOutlets at Westgate
- Scottsdale Quarter
- American Furniture Warehouse
- Dutch Bros Coffee
- Artesian Marketplace Shopping Center
- Desert Ridge Marketplace
- Alameda Crossing
- Mesa Riverview Shopping Center
- Harkins Theatre at Flagstaff Mall
- Bass Pro Shops / Outdoor World
- Grayhawk Plaza Shopping Center
- Super Target | Tucson North
- Salad and Go
- Black Rock Coffee
- Walgreens
- Popeyes Louisiana Kitchen
- Burger King
- Lo-Lo's Chicken & Waffles
- The Grove (44 Camelback)
- Watermark | Tempe
Industrial / Distribution
- The List: Industrial
- PV/303 REI & Subzero Warehouse
- Falcon Park 303
- PV|303 Building A
- Sky Harbor 10 Distribution Center
- 101 Logistics Center, Phase II
- W.L. Gore
- NCIS Distribution Center
- Living Spaces Showroom & Distribution Center
- Able Engineering MRO Facility
- Park Lucero
- American Furniture Warehouse
- Liberty Center at Rio Salado
- 303 Westport/McKinney Logistics Center
- Five Below Distribution Center
Residential
- The List: Residential + Multi-family
- Optima Biltmore Towers
- Optima Sonoran Village
- Optima Kierland Center
- The Local
- NAU Honors College/Housing
- Mirabella at ASU
- Kenect Phoenix
- Aspire Fillmore
- Park on Central
- Camden North End
- One East Broadway
- The Stewart
- One West Broadway
- 44 Monroe
- Optima Camelview
- X Phoenix
- artHAUS
- The Grove (44 Camelback)
- Watermark | Tempe
Hospitality / Entertainment
- Crystal Lagoons
- The List: Hospitality
- 100 Mill Hotel
- Hilton Canopy Hotel
- ASU Hyatt Place
- Fairmont Princess Hotel Expansion
- The Phoenician
- Harrah's Ak-Chin Casino & Resort Expansion
- Cambria Hotel - Downtown
- Mountain Shadows Resort
- Hyatt Place/Hyatt House at ASU
- Hyatt Place Phoenix/Mesa
- Element Hotel at Skysong
- Great Wolf Lodge
- Copperwynd Resort Expansion
- The Grove (44 Camelback)
Sports & Recreation
- The List: Sports + Recreation
- Phoenix Suns and Phoenix Mercury Training Center
- Casa Grande Recreation Center
- Legacy Sports Family Entertainment Park
- Westworld Sports Complex
- Goodyear Sports Complex - Spring Training Facility Expansion
- Sloan Field, Chicago Cubs Spring Training Facility
- Diamondbacks Spring Training Facility at Salt River Fields
- ASU Camp Tontozona New Field
- Scottsdale Stadium, Giants Spring Training Facility
- Peoria Sports Complex
- Grand Canyon University Arena
- University of Arizona Hillenbrand Stadium Renovation
- ASU Polytechnic Campus | Sun Devil Fitness Complex
- Brophy College Prep Sports Campus
- The Grove (44 Camelback)
Healthcare / Medical Office
- The List: Healthcare
- Valleywise Laveen Clinic
- Dignity Health | St. Joe's Medical Center Garage Expansion
- Chandler Regional Medical Center Expansion
- Banner University Medical Center Emergency Department Expansion & Patient Tower
- Banner Boswell New Patient Tower & Garage
- Honor Health | Greenbaum Surgical Specialty Hospital
- Banner MD Anderson Cancer Center at University Medical Center Phoenix
- Palm Valley Pediatric Dentistry Verrado
- University of Arizona Cancer Center
- Green Valley Hospital
- Adelante Healthcare
- Summit Healthcare Regional Medical Center Campus Improvements
- Banner MD Anderson Cancer Center at Gateway
- Phoenix Biomedical Campus Parking Garage
- Banner Estrella Medical Center
- Banner Thunderbird Medical Center
- Banner Gateway Medical Center
- Banner Ironwood Medical Center
Parking Garages
- The List: Parking Garages
- Catalina Parking Garage at Park Central
- Grace Court Parking Garage
- Dignity Health | St. Joe's Medical Center Garage Expansion
- Cherry Avenue Garage Expansion
- Phoenix Biomedical Campus Parking Garage
- Liberty Center Parking Garage, Building 1
- Marina Heights Parking Garage - Buildings 1 & 5
- ASU Novus Parking Structure
- One East Broadway

PUBLIC SECTOR
Speedie works with public agencies and organizations at every level of government. Our goal is to investigate subsurface conditions and materials and to make sound scientific recommendations, resulting in long-lasting civic buildings and infrastructure.
Sports & Recreation
- The List: Sports + Recreation
- Phoenix Suns and Phoenix Mercury Training Center
- Casa Grande Recreation Center
- Legacy Sports Family Entertainment Park
- Westworld Sports Complex
- Goodyear Sports Complex - Spring Training Facility Expansion
- Sloan Field, Chicago Cubs Spring Training Facility
- Diamondbacks Spring Training Facility at Salt River Fields
- ASU Camp Tontozona New Field
- Scottsdale Stadium, Giants Spring Training Facility
- Peoria Sports Complex
- Grand Canyon University Arena
- University of Arizona Hillenbrand Stadium Renovation
- ASU Polytechnic Campus | Sun Devil Fitness Complex
- Brophy College Prep Sports Campus
- The Grove (44 Camelback)
Parking Garages
- The List: Parking Garages
- Catalina Parking Garage at Park Central
- Grace Court Parking Garage
- Dignity Health | St. Joe's Medical Center Garage Expansion
- Cherry Avenue Garage Expansion
- Phoenix Biomedical Campus Parking Garage
- Liberty Center Parking Garage, Building 1
- Marina Heights Parking Garage - Buildings 1 & 5
- ASU Novus Parking Structure
- One East Broadway
Police & Fire
- The List: Police + Public Safety
- The List: Fire Facilities
- Scottsdale Fire Station #812
- Buckeye Valley Fire Station #326
- Eloy Police Department Renovations and Expansion
- West Regional Police/Fire Facility
- Tucson Police Department Crime Lab
- Chandler Fire Station #3
- Queen Creek Fire Station #4
- Mesa Fiesta District Police Station
- City of Tempe, Apache Boulevard Police Station
- Queen Creek Municipal Center
K-12
- The List: K-12 Education
- Great Hearts Archway Classical Academy & North Phoenix Preparatory Academy
- New Chandler High School
- Dove Mountain K-8 CSTEM Elementary School
- Gilbert Christian Schools
- Colonel Smith Middle School Complex
- Xavier College Prep Founders Hall
- Lake Pleasant Elementary School
- PVUSD Mountain Trail Middle School
- Festival Foothills Elementary School
- TCUSD K-5 Replacement School
- Brophy College Prep Sports Campus
Higher Education
- The List: Arizona State University (ASU)
- The List: University of Arizona (UofA)
- The List: Northern Arizona University (NAU)
- University of Arizona Cancer Center
- ASU Walter Cronkite School of Journalism
- Creighton University
- ASU HSIC at Mayo Clinic
- UND Student Housing
- ASU Cholla Greek Leadership Village
- ASU @ Mesa City Center
- Ottawa University - O'Dell Center
- Mirabella at ASU
- Midwestern University Campus Expansion
- ASU ISTB IV
- NAU Student Academic Services Building (SAS)
- ASU Camp Tontozona New Field
- Grand Canyon University Arena
- Cherry Avenue Garage Expansion
- ASU Multi-Purpose Arena & Field House
- Wexford Innovaton Center
- Capstone ASU Downtown
- The Westin, Tempe
- ASU Student Pavilion
- ASU Novus Parking Structure
- University of Arizona Hillenbrand Stadium Renovation
- NAU Honors College/Housing
- ASU Manzanita Hall Renovations
Aviation
- THE LIST: METRO AVIATION
- THE LIST: RURAL AVIATION
- Phoenix Sky Harbor International Airport, Terminal 3 Modernization
- Scottsdale Airport, Aviation Business Center
- Phoenix Sky Harbor International Airport (PHX) Terminal 4 S1 Concourse & Apron
- PMGA Lot 37 Hangars
- AZ Cardinals Hangar
- PSHIA Phoenix Sky Train
Roads & Highways
- I-40
- Hunt Highway, Ph IV
- Wickenburg - Kingman Highway (US 93)
- SR 303L Expansion
- Power Road Improvements
- Phoenix-Globe Hwy (US 60); STP-060-C(205)A
- Globe-Lordsburg Highway (US 70)
- Ehrenberg-Phoenix Highway (I-10)
- Why-Tucson Hwy SR 86, Kitt Peak Rd /Santa Rosa Ranch Segment
Water / Wastewater
- THE LIST: WATER / WASTEWATER
- Pyramid Peak Reservoir & Modifications
- East Valley International Semiconductor Client Ocotillo EOP Facility
- The Beardsley Road Channel
- Greenfield Water Reclamation Plant Phase III
- Pyramid Peak Water Treatment Plant Improvements
- Scottsdale Water Campus
- Val Vista Water Treatment Plant Expansion
- South Tempe WTP Water Quality Improvements
- Casa Grande WRF Phase 3 Expansion
- Willcox Wastewater Treatment Plant
- Ak-Chin Water/Wastewater System Improvements
Arts / Culture
- The List: Arts & Culture
- Herberger Theater Renovations
- Chandler Museum
- Mesa Arts Center
- Musical Instrument Museum
- Hale Theatre Renovations
- CREATE at Arizona Science Center
- Japanese Friendship Garden
Race & Test Tracks
- The List: Race & Test Tracks
- ISM Raceway Modernization - Phoenix International Raceway
- Apex Motorsports Park
- Attesa
Justice
The List: Office + Corporate Campus
Statewide
- Whether build-to-suit or part of a mixed-use project, S&A has been integral to the design and construction of office projects of all sizes and types since its inception.
- 5555 Building, Phoenix
- 777 Tower at Novus, Tempe
- ADOA Building, Phoenix
- American Express at Desert Ridge, Scottsdale
- Camelback Collective, Phoenix
- Camelback Esplanade, Phoenix
- City North, Phoenix
- CityScape, Phoenix
- Collier Center Phase I, Phoenix
- Cotton Business Center, Phoenix
- Discount Tire Corporate Headquarters, Scottsdale
- Edward Jones Regional Headquarters, Tempe
- Farmer's (Ph II) Office Building and Garage, Phoenix
- Finova at Scottsdale Portales
- First State Bank Headquarters, Flagstaff
- Go Daddy Office Building, Tempe
- Hayden-Ferry Lakeside
- Kierland Corporate Center, Scottsdale
- LGE Corporate Headquarters, Phoenix
- Marina Heights/State Farm Campus, Tempe
- Nextiva at Riverwalk, Salt River Pima Indian Community
- Papago Gateway Corporate Center, Tempe
- Perimeter Center Office Complex
- PetSmart Headquarters Expansion, Phoenix
- Phelps Dodge Tower, Phoenix
- Pima Center, Scottsdale
- Princess & Perimeter Office Building, Scottsdale
- Raintree & 87th Office Buildings, Scottsdale
- Raintree Office Center, Phoenix
- Rivulon, Gilbert
- Scottsdale Quarter Phase III
- Skysong, Scottsdale
- Skyway 202, Phoenix
- Spectrum Ridge, Phoenix
- Taser International Headquarters, Scottsdale
- The Grand at Papago, Phoenix
- USAA Norterra Campus, Phoenix
- Watermark Tempe, Phase I
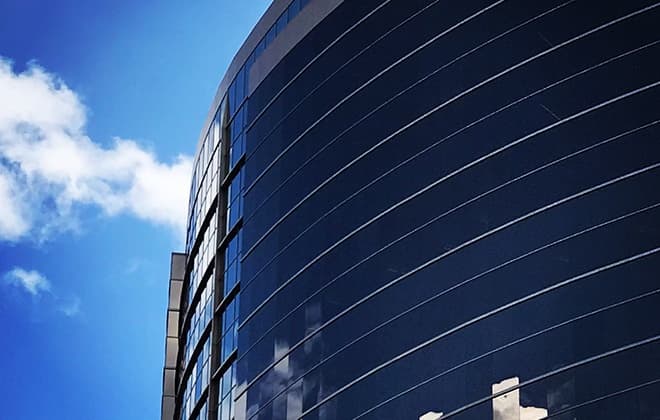
The Grand at Papago Park Center
Tempe, AZ
- The Grand is the final phase of Papago Park Center, a 350-acre mixed-use business park in Tempe, Arizona. The groundbreaking for Building Two took place in April of this year. When completed, the 58.56 acre Grand at Papago Park Center will feature 3.187 million square feet of mixed-use development. S&A has been providing professional services for the project - geotechnical, construction materials testing - since 2014.
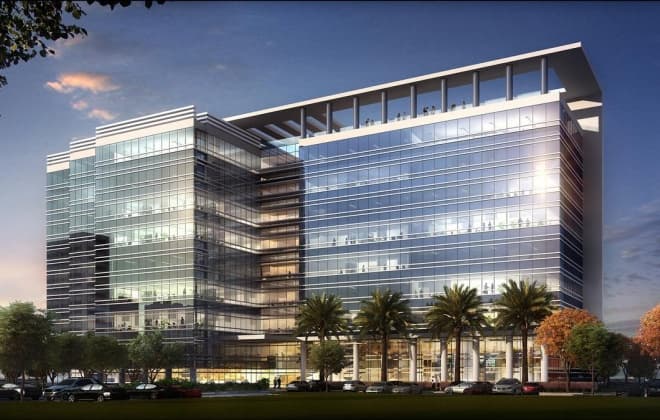
One Hundred Mill
Tempe, Arizona
- One Hundred Mill is a $190M mixed-use creative office, retail and lifestyle-hotel development located on the 2.51-acre parcel widely considered to be the gateway to Tempe's downtown core. This landmark project consists of two towers: a 15-story 260,000 square foot Class A office building and a 15-story, 240-key boutique hotel along with 17,000 square feet of complimentary restaurants and retail space. S&A is currently engaged in the geotechnical investigation for the project.
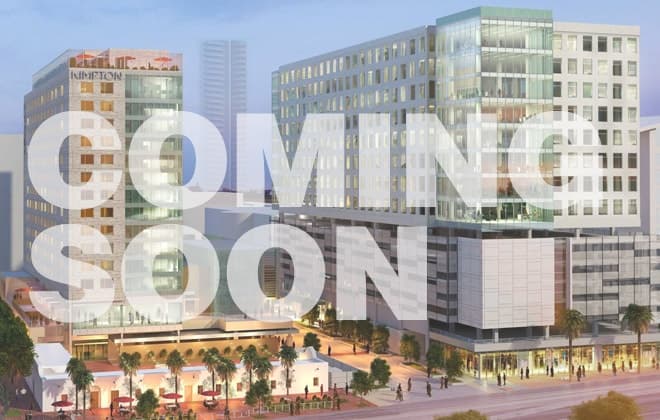
Scottsdale Airport, Aviation Business Center
Scottsdale, Arizona
- This facility consolidated the airport's administration offices, customs operations, and existing tenant spaces into a new Aviation Business Center - the final piece of the City's $27-million terminal redevelopment project at Scottsdale Airport.
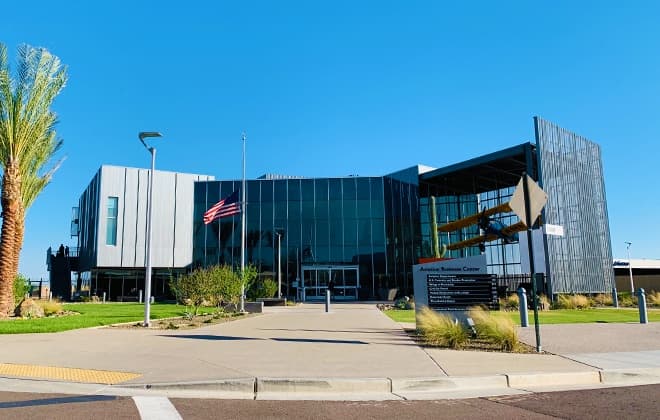
Papago Gateway Corporate Center
Tempe, Arizona
- Papago Gateway Corporate Center is a 267,000 SF, Class A office space and specialized biotechnology/lab space. Originally designed and constructed as a spec office project, the facility is now home to First Solar - an appropriate match with the building's unique double-skin louver system that provides shade and cooling efficiency.
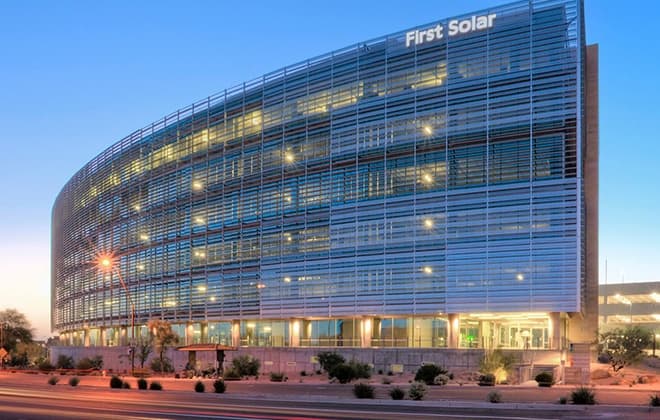
Marina Heights - State Farm
Tempe, Arizona
- What is now known as the largest office development in Arizona history, S&A is part of the design-build team that has produced a signature project and gem along Tempe Town Lake. This two million square foot project includes five office towers of varying heights, three to four stand-alone retail buildings, and two below grade parking garage levels.
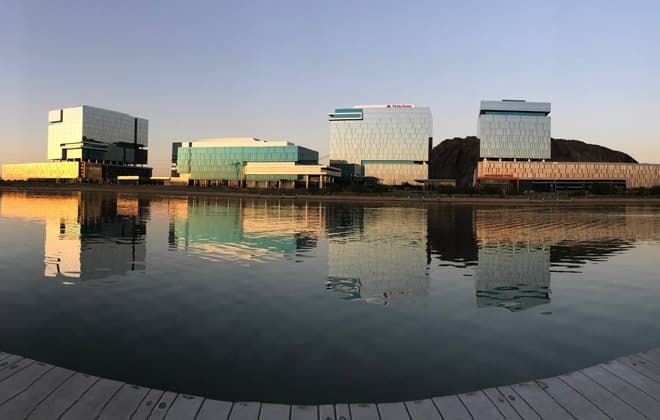
Skysong 6
Scottsdale, Arizona
- Skysong 6, is planned to be a new six-story, 340,000 SF, Class A office building and adjacent parking garage located on a 2.75-acre site at the SEC of the Skysong development on Scottsdale and McDowell Roads. The new building will feature a three-story open courtyard. The accompanying seven-level parking garage will house a total of 1,361 parking spaces.
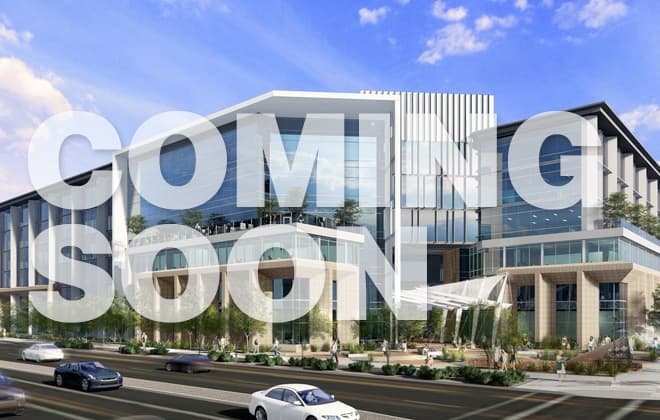
PetSmart Headquarters Expansion
Phoenix, Arizona
- Expansion to the existing campus included new office buildings and parking garage. S&A provided geotechnical and materials testing services.
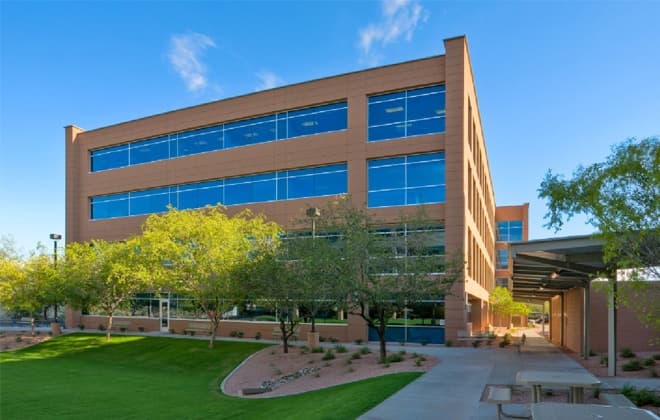
Hayden Ferry Lakeside - I, II, & III
Tempe, Arizona
- Hayden Ferry Lakeside is situated on the south side of Tempe Town Lake at the intersection of Mill Avenue and Rio Salado Parkway. The 43-acre site features three office buildings totaling 768,000 square feet and an adjacent 10-story garage. S&A was part of the development from its origin. Our team of professionals provided the geotechnical investigations and materials testing and inspection.
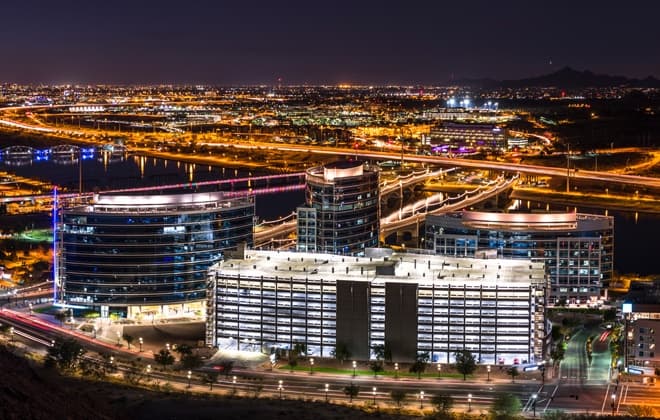
America West Corporate Center (now ADP)
Tempe, Arizona
- S&A was involved early in the development of what was then the America West Corporate Center. Our team provided the geotechnical investigation for the project and then, later on, the construction materials testing during construction. This mid-rise commercial building was on the forefront of what was the transformation of the Tempe Skyline along Tempe Town Lake and Mill Avenue.
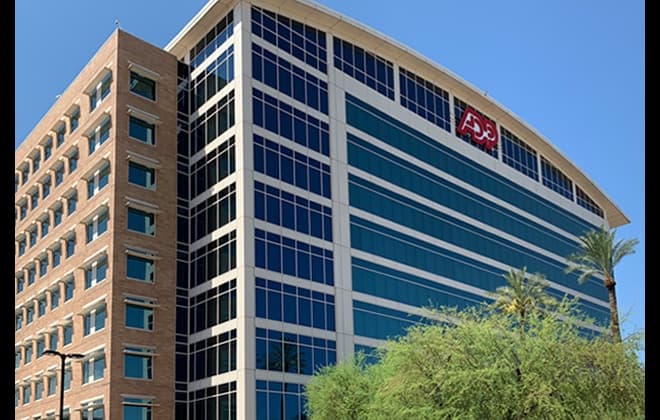
Wexford Innovaton Center
Phoenix, Arizona
- S&A provided the geotechnical services for Wexford Innovation Center in downtown Phoenix's Biomedical Campus. This phase of the project involves 227,113 square feet among seven floors and is slated for completion in late 2020. S&A also provided construction materials testing during construction and for the ASU tenant improvements, which encompass approximately half of the total square footage of the building.
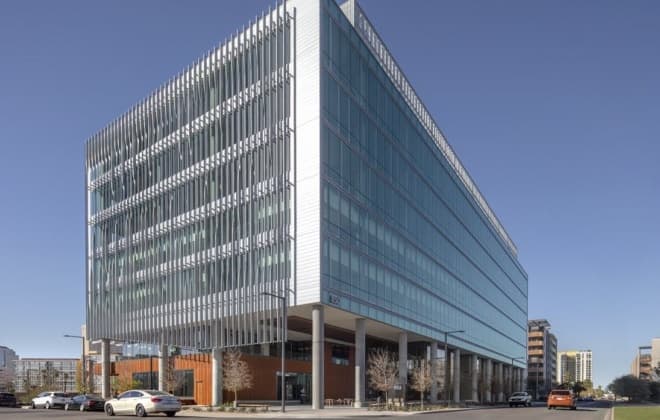
Scottsdale Quarter
Scottsdale, Arizona
- Scottsdale Quarter is a mixed-use development situated on 28.5 acres. It's an open-air center and features high-end retail, Class A office, and The Quad, a park-like gathering space. S&A has provided professional services since its initial development and has continued to provide geotechnical and construction materials testing on subsequent phases and additions.
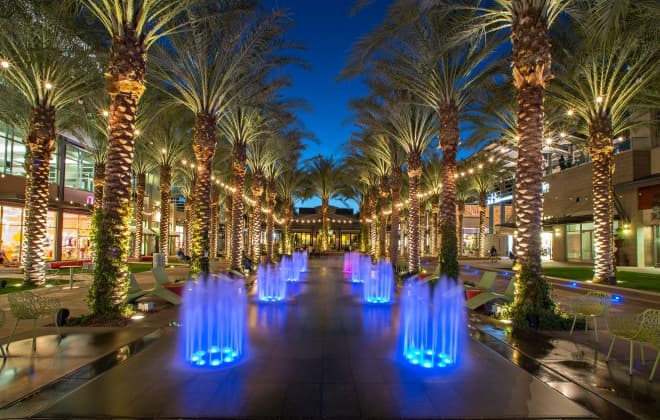
The Grove (44 Camelback)
Phoenix, Arizona
- The Grove at 44th Street & Camelback Road. Delivering in Q3 2022, the 750,000+ SF mixed-use development features 180,000+ SF Class AA office space, a first-ever boutique hotel by famous restaurateur Sam Fox, luxury residences, and unique upscale dining and retail venues. Guests and office tenants to experience robust parking with VIP valet service, lavish amenities, and breathtaking views of the iconic Camelback Mountain. The Grove is also home to the new, state-of-the-art Phoenix Suns & Mercury training facility. S&A provided the environmental assessment and geotechnical investigation for the site and currently providing construction materials testing for ongoing construction.
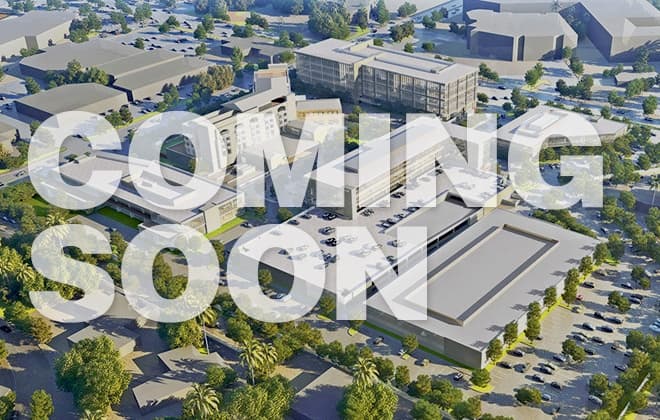
The Beam
Tempe, Arizona
- The Beam is a new Class-A, five-story office located in Tempe, featuring 184,000 square feet of flexible, open floorplates and an adjacent parking structure for users.
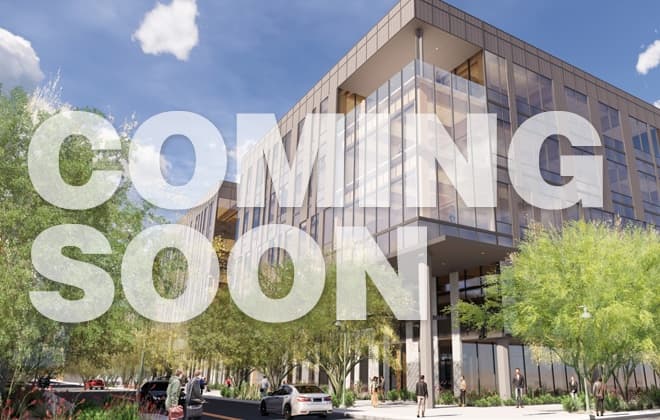
Watermark | Tempe
Tempe, Arizona
- The Watermark Tempe is a high-end mixed-use project featuring Class A office buildings, great restaurants, unique shops, luxurious multi-family units, and a future hotel. S&A provided geotechnical and construction materials testing services.
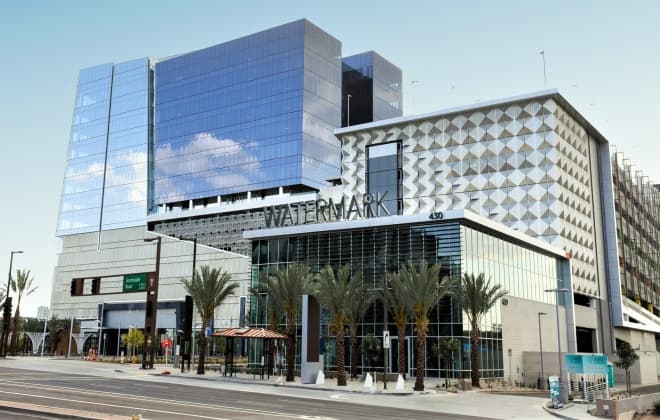
The List: Retail
Statewide
- Apple Store at Biltmore Fashion Park
- Biltmore Fashion Park Renovation - Phase I
- Burger King Restaurants
- Circle K Stores
- Desert Ridge Marketplace
- Dick's Sporting Goods
- Dutch Bros
- Estrella Falls
- Estrella Falls Regional Shopping Center - Phase 2
- Flagstaff Marketplace
- Foothills Shopping Center
- Fry's Food Stores
- Gilbert Fiesta Phase III
- Greenway Marketplace
- Happy Valley Towne Center
- Marana Marketplace
- Metro Towne Center
- Park Central Mall Renovation
- Prescott Mall
- QuikTrip Stores
- Rillito Crossing
- San Tan Village Mall
- Scottsdale Fashion Square Additions & Renovations
- Skyline Ranch Marketplace
- Southgate Shopping Center
- Taco Bell Restaurants
- Tanger Outlets at Westgate
- Tanger Outlets of Scottsdale
- Tanger Outlets of West Phoenix
- The Borgata Renovation
- The Shops at Norterra
- The Village at Flagstaff Mall
- Tolleson Towne Center
- Tucson Premium Outlets
- Villago Marketplace
- Village Center at Cortaro Farms
- Walmart
- White Mountain Village Shopping Center

Tucson Premium Outlets
Tucson, Arizona
- Tucson Premium Outlets, encompassing 360,000 square feet on 42 acres, features 90 retail stores and restaurants at Twin Peaks Road and I-10 in Marana.
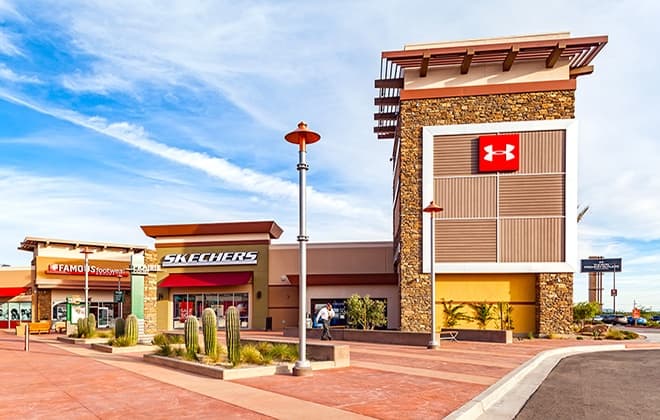
TangerOutlets at Westgate
Glendale, Arizona
- The first phase of the TangerOutlets at Westgate is comprised of 328,000 SF of retail situated on 38 acres at the Loop 101 and Glendale Avenue. S&A provided the geotechnical investigation for the first phase of the project back in 2011. Since that time, S&A has provided construction materials testing for the retail center, walkways, shops, parking, etc.
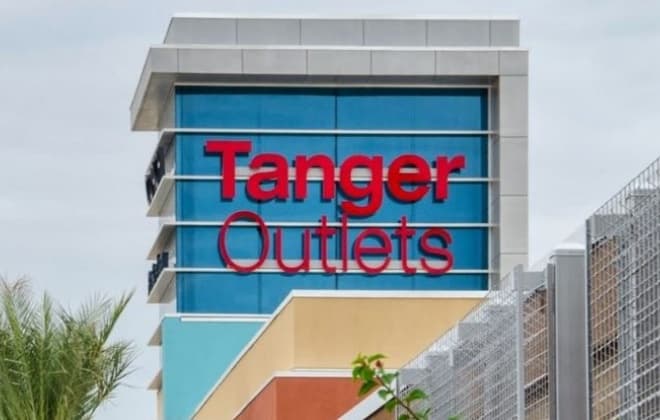
Scottsdale Quarter
Scottsdale, Arizona
- Scottsdale Quarter is a mixed-use development situated on 28.5 acres. It's an open-air center and features high-end retail, Class A office, and The Quad, a park-like gathering space. S&A has provided professional services since its initial development and has continued to provide geotechnical and construction materials testing on subsequent phases and additions.

American Furniture Warehouse
Glendale, Arizona
- AFW in Glendale is a 320,000 square foot warehouse with a 151,200 square foot showroom situated on a 41.5-acre site. S&A was contracted to provide geotechnical and construction materials testing services for the project.
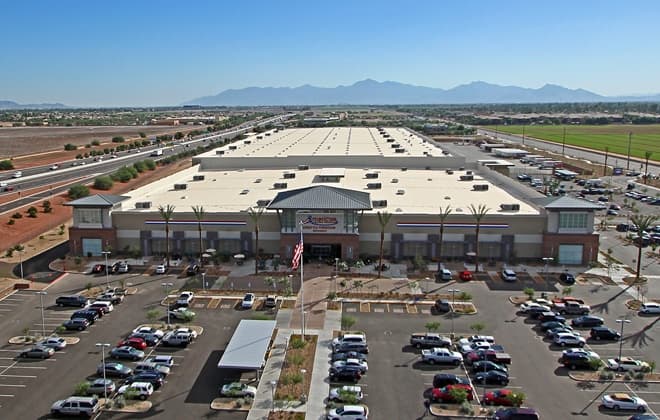
Dutch Bros Coffee
Scottsdale, Arizona
- 800 square-foot drive-through coffee stand - one of 20+ locations in Arizona.
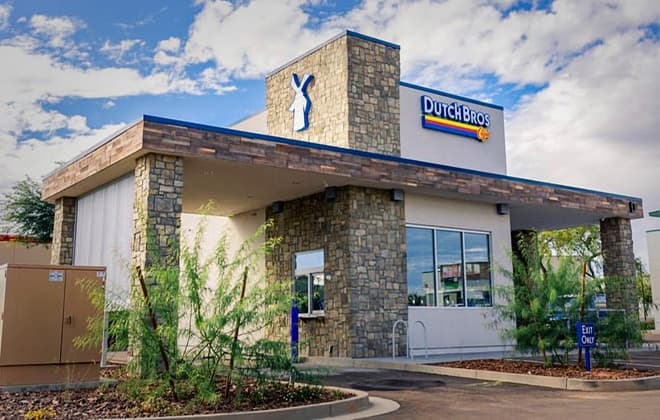
Artesian Marketplace Shopping Center
Chandler, Arizona
- Artesian Marketplace is a Fry's Marketplace grocery and drug store shadow-anchored neighborhood shopping center located in Chandler, Arizona. The center totals 188,332 square feet of inline shops and anchors including the 122,764 square foot Fry's on 23.32 acres. The center also includes four outparcels totaling 12,827 square feet of building area on an additional 4.34 acres.
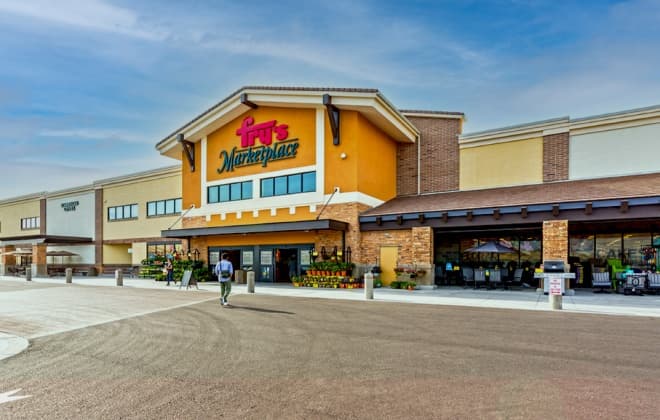
Desert Ridge Marketplace
Phoenix, Arizona
- S&A provided the geotechnical investigation during the development phase for this development. Today, Desert Ridge has grown into one of the Valley's premier shopping and entertainment destinations. The Marketplace is situated on a 110-acre site and features a blend of retailers, restaurants, and entertainment venues.
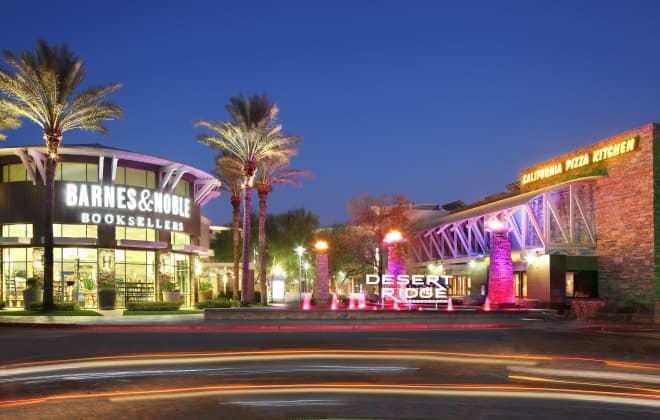
Alameda Crossing
Avondale, Arizona
- S&A has been involved in the development of Alameda Crossing since 2000. Early on, project plans called for 321,000 SF of retail space on a 35-acre site. Since that time, we have provided geotechnical and construction materials testing for each of the subsequent phases of development - I through VII - including ground-up retail stores and tenant improvements.
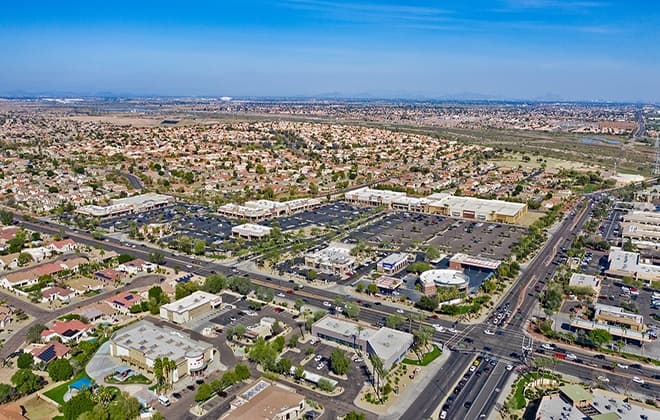
Mesa Riverview Shopping Center
Mesa, Arizona
- Mesa Riverview is a regional, open-air destination shopping center featuring dining, shopping, and entertainment located at the southeast corner of Dobson Road and Loop 101 in Mesa, Arizona. The center offers 1,106,662 square feet of combined mixed-use and retail. The center is part of a larger 250-acre project. The overall development also includes over 400,000 square feet of office, two car dealerships and a Hyatt Place hotel.

Harkins Theatre at Flagstaff Mall
Flagstaff, Arizona
- The Flagstaff Harkins is a 81,692 SF building, single story with a mezzanine level area. The building has 16 screening rooms, concessions area, and game room.
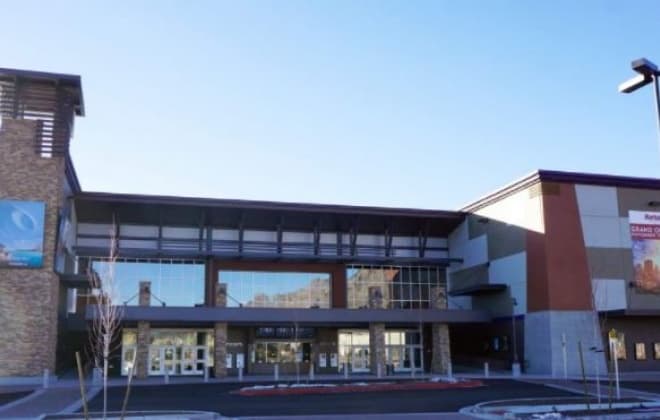
Bass Pro Shops / Outdoor World
Mesa, Arizona
- Situated in the eastern portion of the Mesa Riverview complex, Bass Pro Shops features 180,000 SF of hunting, fishing, and outdoor gear in a high-bay building with mezzanines and a water feature.
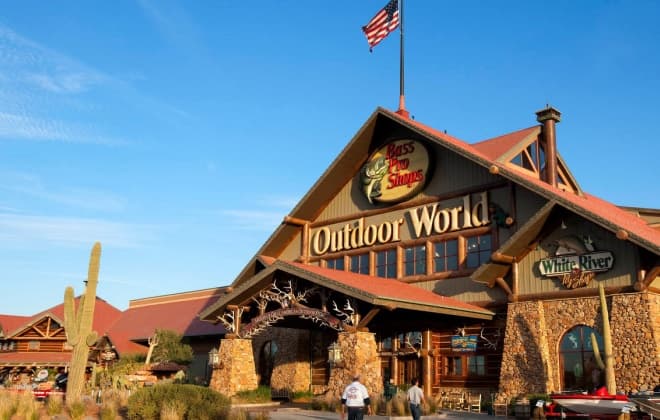
Grayhawk Plaza Shopping Center
Scottsdale, Arizona
- This project is comprised of a 125,000 SF neighborhood shopping center. Six retail buildings are anchored by a Bashas' grocery store. Scope included two pads and 10 acres of associated site development.
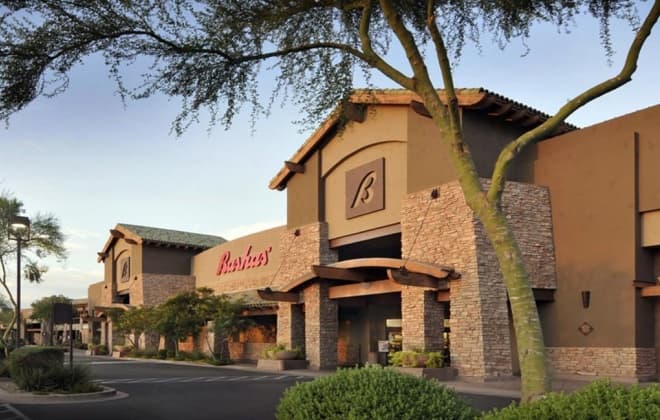
Super Target | Tucson North
Tucson, Arizona
- 172,000 SF retail store.
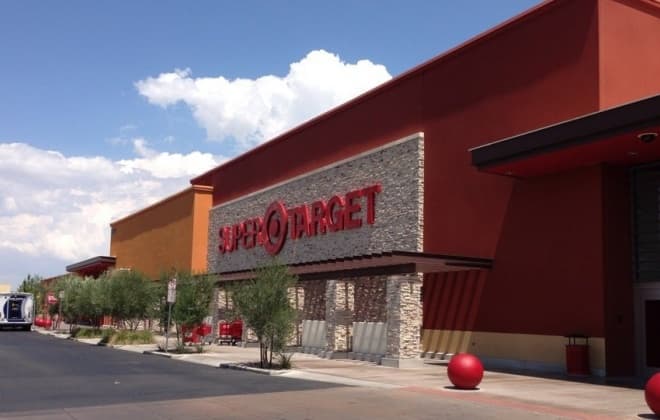
Salad and Go
Multiple Locations, Arizona
- S&A has worked on nine Salad and Go locations throughout the Valley. Each store is approximately 820 SF and features a drive-through.
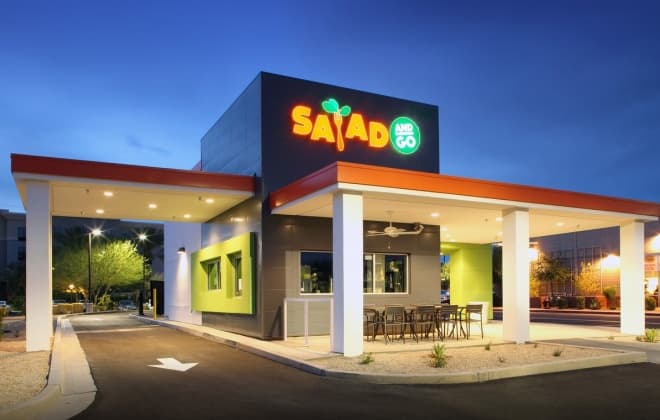
Black Rock Coffee
Various Locations, Statewide
- Black Rock Coffee, founded in Portland, OR, has opened 18 locations throughout the Valley and more are on the horizon. S&A has provided geotechnical investigations and construction materials testing for 11 locations.
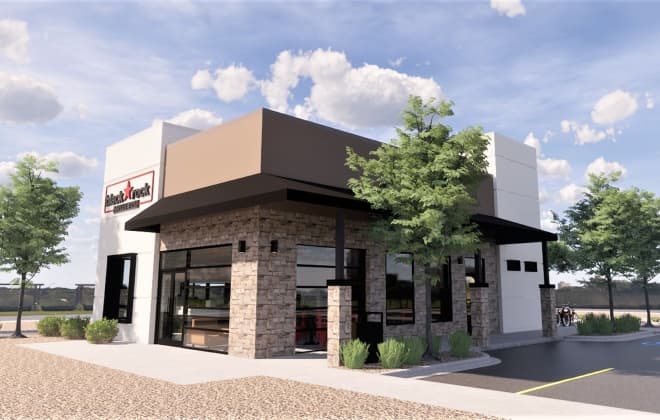
Walgreens
Various Locations, Statewide
- S&A has provided geotechnical investigations, environmental assessments, and construction materials testing and inspections on over 160 Walgreens locations throughout the state of Arizona. We have provided services for all types of work for their stores: ground-up, replacements, site improvements, and tenant improvements.
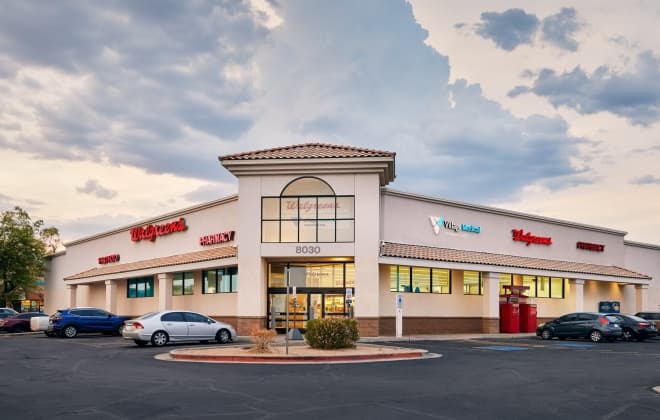
Popeyes Louisiana Kitchen
Various Locations, Statewide
- S&A has provided geotechnical investigations and construction materials testing on 8 locations throughout Arizona for the fried chicken franchise.
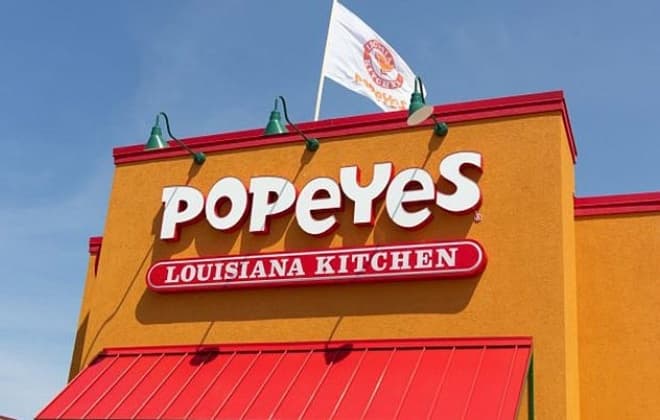
Burger King
Various Locations, Statewide
- S&A has provided professional consulting services on over 50 Burger King restaurants throughout the state.
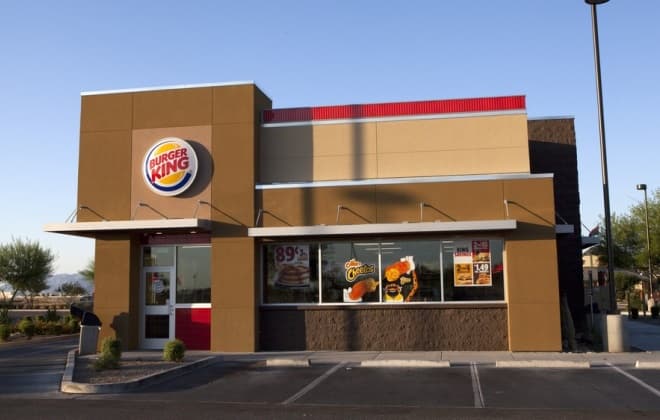
Lo-Lo's Chicken & Waffles
Various Locations, Statewide
- Lo-Lo's Chicken & Waffles has arrived in the Valley - Phoenix, Gilbert, and Scottsdale. S&A has provided geotechnical investigations and construction materials testing.
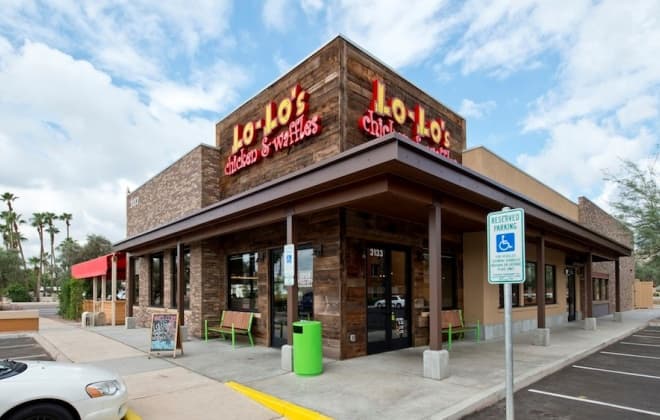
The Grove (44 Camelback)
Phoenix, Arizona
- The Grove at 44th Street & Camelback Road. Delivering in Q3 2022, the 750,000+ SF mixed-use development features 180,000+ SF Class AA office space, a first-ever boutique hotel by famous restaurateur Sam Fox, luxury residences, and unique upscale dining and retail venues. Guests and office tenants to experience robust parking with VIP valet service, lavish amenities, and breathtaking views of the iconic Camelback Mountain. The Grove is also home to the new, state-of-the-art Phoenix Suns & Mercury training facility. S&A provided the environmental assessment and geotechnical investigation for the site and currently providing construction materials testing for ongoing construction.

Watermark | Tempe
Tempe, Arizona
- The Watermark Tempe is a high-end mixed-use project featuring Class A office buildings, great restaurants, unique shops, luxurious multi-family units, and a future hotel. S&A provided geotechnical and construction materials testing services.

The List: Industrial
Statewide
- 10 West Logistics Center, Phoenix
- 202 West Logistics Center, Phoenix
- 4430 W. Gibson Spec Office/Warehouse, Phoenix
- 83rd Avenue & Buckeye Warehouses, Phoenix
- 94th Avenue & Buckeye Warehouses, Tolleson
- 99th Avenue Warehouse Building, Tolleson
- Able Engineering MRO Facility, Mesa
- Albertson's Distribution Center, Tolleson
- Amazon, Proposed Site, Pima County
- American Furniture Warehouse, Glendale & Goodyear
- APS Ocotillo Warehouse, Tempe
- Avondale 50, Crossdock Development, Avondale
- Broadway 101 Commerce Park, Mesa
- Brooklyn Bedding Warehouse, Phoenix
- Clarius Park Office/Warehouse/Manufacturing, Goodyear
- Conair Distribution Center, Glendale
- Culligan Water Distribution Center, Tucson
- DSG Warehouse, Goodyear
- G303, Glendale
- Gilbert Industrial Center, Gilbert
- Goodyear Hub Warehouse, Goodyear
- Graybar Distribution, Tolleson
- Liberty Center at Rio Salado, Building 1, Tempe
- Lincoln Airpark Gateway Logistics, Goodyear
- Living Spaces Showroom & Distribution Center, Phoenix
- Logic Park 91, Phoenix
- Marshall's Distribution Center
- Merit Freeway 169 Industrial Building, Goodyear
- Mesa Cold Storage Facility, Mesa
- Nestle Purina Expansion, Flagstaff
- Orbital ATK Warehouse & Production Facility, Mesa
- Park Lucero Industrial Complex, Phase II, III & IV, Gilbert
- Park 303, Glendale
- Pat Nel Industrial Center, Flagstaff
- PetSmart Distribution Center, Phoenix
- Phoenix Airport Industrial, Phoenix
- Piper Plastics Office & Manufacturing, Mesa
- Project Lagerhaus, Glendale
- Project Scorpion, Buckeye
- Project Tilden Warehouse, Mesa
- Prologis Park Riverside Building 3, Phoenix
- Prologis Logistics Center II, Building 4, Phoenix
- PV/303 REI & Subzero Warehouse, Goodyear
- Reliance Broadway, Phoenix
- Riverside Industrial Center, Phoenix
- Santa Fe Logistics Center, Phoenix
- Sky Harbor 10 Distribution Center, Phoenix
- Suntec Industrial Building, Phoenix
- Target SW Distribution Center, Phoenix
- The Landing at PMG, Mesa
- Tolleson 99/VB Warehouse/Industrial, Tolleson
- Tolleson Corporate Park Warehouse Buildings C&D, Tolleson
- W.L. Gore Facility and Additions, Flagstaff
- Westech Business Center, Chandler
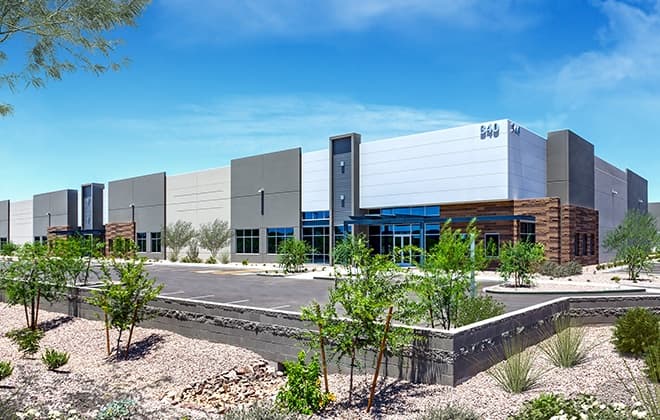
PV/303 REI & Subzero Warehouse
Goodyear, Arizona
- Subsurface investigation provided for a proposed 401,000 SF building with space for 230,000 SF expansion on the existing footprint.
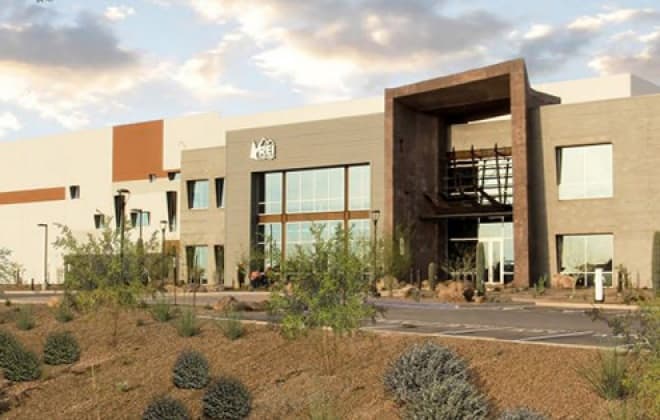
Falcon Park 303
Glendale, Arizona
- Phase I: 595,080 SF distribution center on 38.3 acres
- Phase II: 325,810 SF warehouse building on 22.4 acres
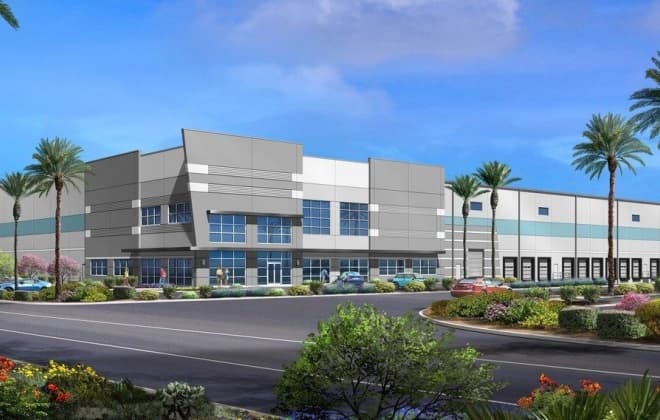
PV|303 Building A
Goodyear, Arizona
- Building A is a 600,000 SF distribution facility which is the first of two buildings on a 72.5-acre farm field. The buildings will be single-story, slab-on-grade with tilt panel walls and dock-high bays.
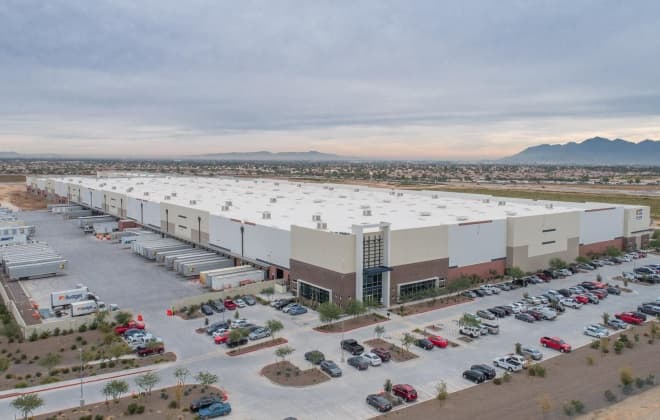
Sky Harbor 10 Distribution Center
Phoenix, Arizona
- Preliminary investigation on a 4.9-acre site for the construction of an industrial building likely to be a high-bay, cast-in-place concrete structure with slab-on-grade.
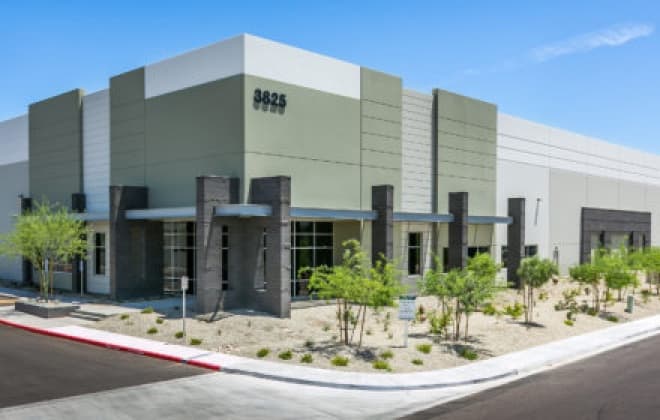
101 Logistics Center, Phase II
Avondale, Arizona
- 101 Logistics will be a two-building, Class A industrial regional distribution center totaling 633,324 SF situated on 40 acres.
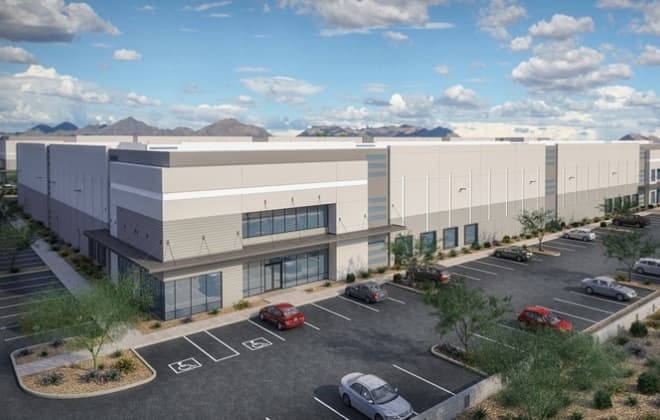
W.L. Gore
Flagstaff, AZ
- S&A has worked on the W.L. Gore site since 2005 on a variety of projects. Our Northern Arizona team conducted the geotechnical investigation for a new 56,000 SF facility on the 72-acre campus, CMT for two new flex buildings, a two-story, 9,000 SF addition to an existing facility, and most recently CMT for a 30,000 SF slab rehabilitation for a warehouse.

NCIS Distribution Center
Phoenix, Arizona
- Subsurface investigation provided for a 600,507 SF distribution center with future expansion of up to 708,000 SF. The building will be single-story, slab-on-grade with tilt panel walls and dock-high truck bays.

Living Spaces Showroom & Distribution Center
Phoenix, Arizona
- S&A provided subsurface investigation, analysis and recommendations for this 314,384 SF warehouse and distribution facility and the associated parking and infrastructure on the 25-acre property.
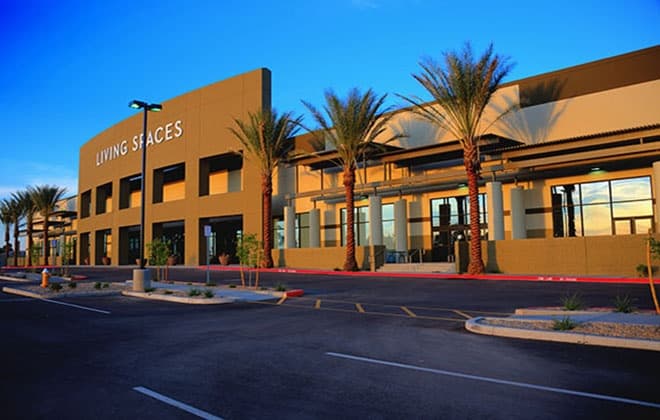
Able Engineering MRO Facility
Mesa, Arizona
- Subsurface investigation provided for this 177,963 SF office, warehouse and manufacturing building with airplane hangar. The facility is slab-on-grade with tilt panel walls. The office portion of the building is two stories with the remainder of the building constructed as single-story.
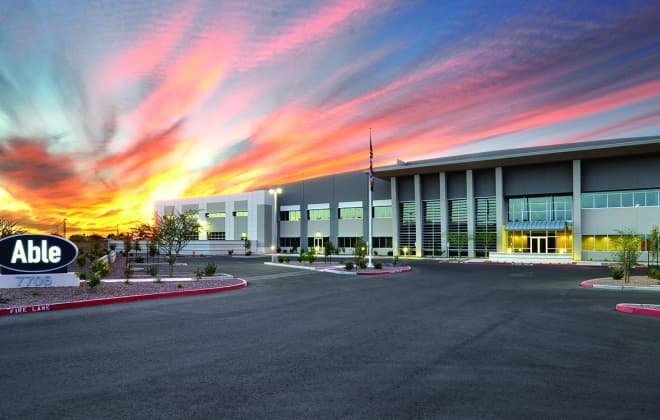
Park Lucero
Gilbert, Arizona
- The complex, in its entirety, comprises approximately 580,000 square feet of leasable area in a total of six new generation industrial buildings. S&A has provided geotechnical and construction materials testing services for each phase on site.
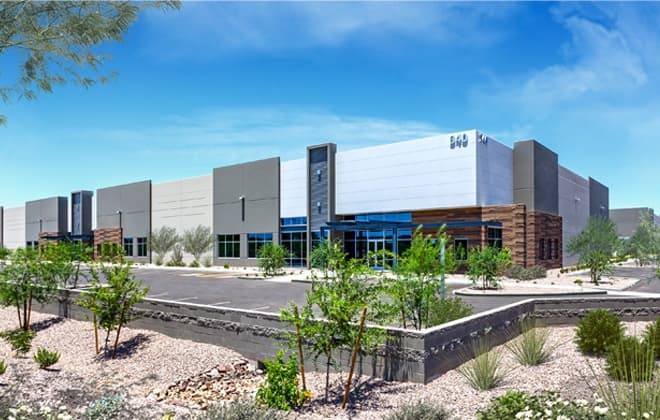
American Furniture Warehouse
Glendale, Arizona
- AFW in Glendale is a 320,000 square foot warehouse with a 151,200 square foot showroom situated on a 41.5-acre site. S&A was contracted to provide geotechnical and construction materials testing services for the project.

Liberty Center at Rio Salado
Tempe, Arizona
- The complex as a whole offers over a million square feet of office, industrial and flex space. Building one was built as a 155,000-square-foot, two-story speculative office building.
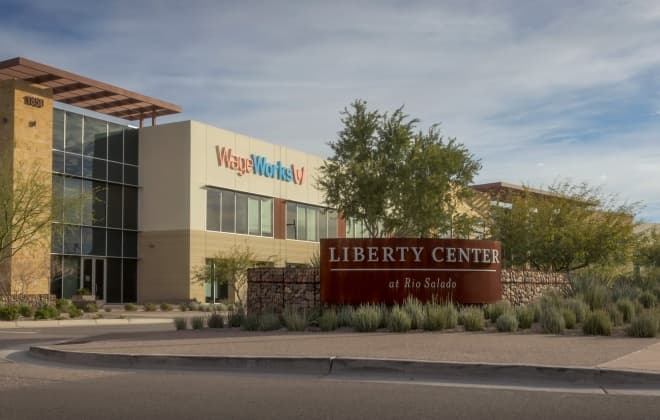
303 Westport/McKinney Logistics Center
Glendale, Arizona
- Located on about 54.82 acres at the southeast corner of Loop 303 and Glendale Ave., the development will total 897,315 square feet when completed in the first quarter of 2022.
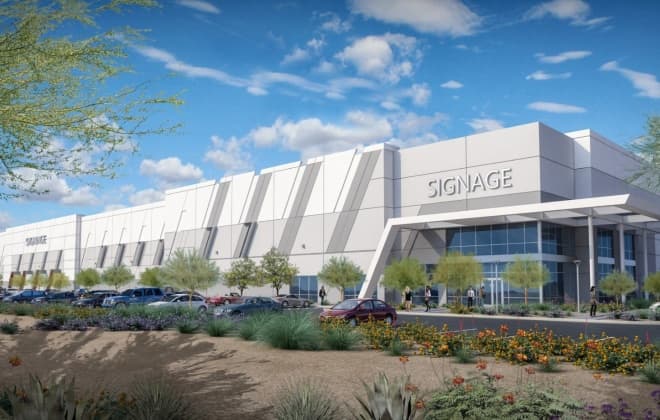
Five Below Distribution Center
Buckeye, Arizona
- This new 858,000 SF E-commerce center for Five Below and Scannell Properties is underway. The plans include a fully conditioned warehouse, a conveyor system with mezzanines, 161 dock positions, and 18,500 square feet of office space.
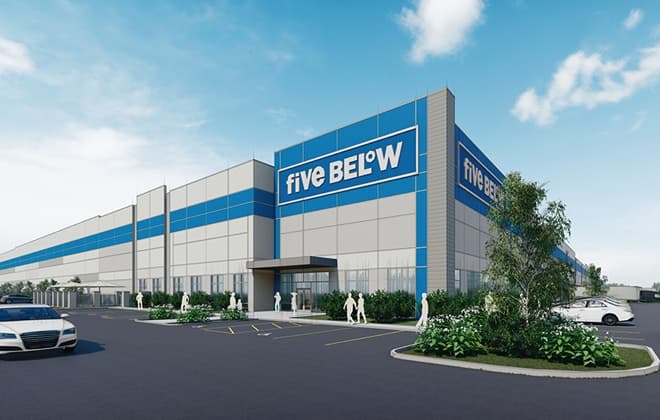
The List: Residential + Multi-family
Statewide
- Urban skylines are constantly changing. With over 250 people moving to Arizona every day, the need for housing is constant. S&A's list of multi-family residential projects continues to grow as residential infill, expansion, and renovation projects strive to meet the needs of Arizona's growing population.
- 34 Campbell Place, Phoenix
- 44 Monroe, Phoenix
- 934 Speedway, Tucson
- Adeline, Phoenix
- Alta Linda at Starr Pass, Tucson
- artHAUS Phoenix
- Artisan Lofts, Phoenix
- Aspire Filmore, Phoenix
- Block 23, Phoenix
- Brickyard on Mill, Tempe
- Bridgeview at Hayden Ferry, Tempe
- Camden North End, Phoenix
- Crescent Midtown Apartments, Phoenix
- Edgewater at Hayden Ferry, Tempe
- Edison Midtown, Phoenix
- Envy Condominiums, Scottsdale
- HUB III, Tucson
- HUB on Campus, Flagstaff
- Inspire on Earl, Phoenix
- Kenect Phoenix
- Main Street Place Condominiums, Scottsdale
- Moontower, Phoenix
- NAU Honors College Housing
- NAU Pine Canyon Student Housing, Flagstaff
- One East Broadway, Tucson
- One West Broadway, Tucson
- Optima Camelview, Scottsdale
- Optima Sonoran Village, Scottsdale
- Portland on the Park Condominiums, Phoenix
- Portland Place Condominiums, Phoenix
- Ritz Carlton Residences, Paradise Valley
- Scottsdale Quarter Block L
- Scottsdale Waterfront Residences
- The Armory, Tempe
- The Collective Tempe
- The Commons at Sawmill, Flagstaff
- The Filmore, Phoenix
- The Link, Phoenix
- The Local, Tempe
- The Residences at 2211 Camelback, Phoenix
- The Stewart, Phoenix
- The W Hotel & Residences, Scottsdale
- University Square, Tempe
- Watermark at Gilbert Town Square
- Watermark Tempe
- X Phoenix
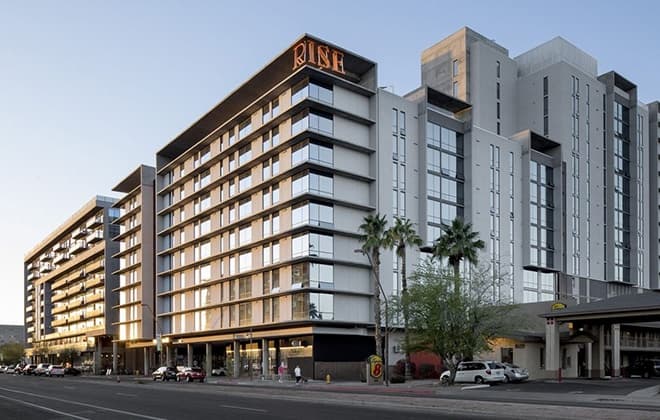
Optima Biltmore Towers
Phoenix, Arizona
- Optima Biltmore Towers is a mixed-use community in Phoenix, Arizona, featuring two 16-story towers and totaling 230 luxury residences. S&A provided geotechnical, environmental, and construction materials testing.
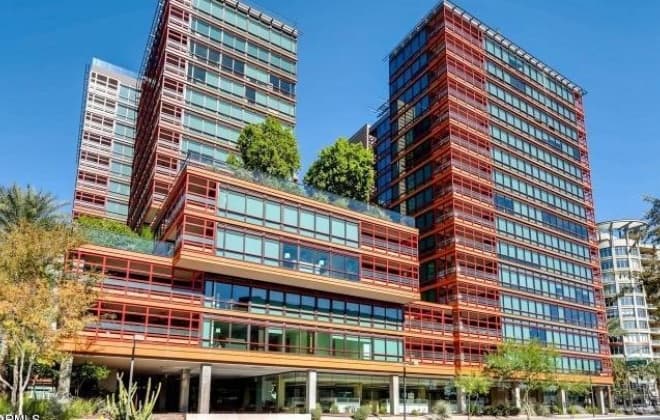
Optima Sonoran Village
Scottsdale, Arizona
- Optima Sonoran Village sits on the site of the old Orchid Tree Apartment Complex in Scottsdale. The 7-story residential complex features a resident's club, indoor sports courts and fitness center, indoor lap pool and spa, and ample parking above and below grade. The project was constructed in Phases. S&A provided a full spectrum of professional services for the project.
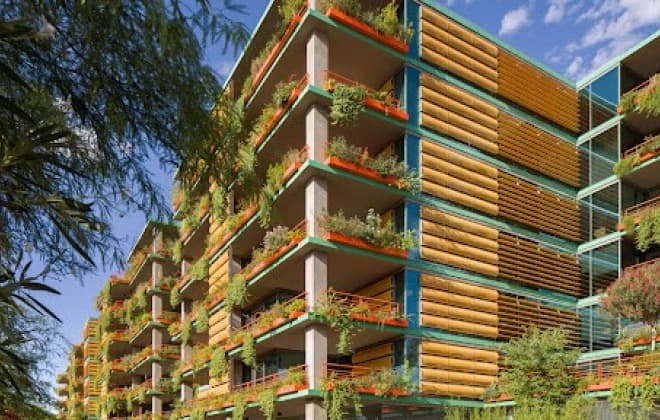
Optima Kierland Center
Scottsdale, Arizona
- 7120 Optima Kierland is a 12-story condominium tower and part of Optima Kierland Center completed in 2016. 7180 Optima Kierland recently open its most elevated luxury condominium tower at Optima Kierland Center. The tower includes 202 condominium units in this 12-story structure. S&A provided geotechnical and construction materials testing services.
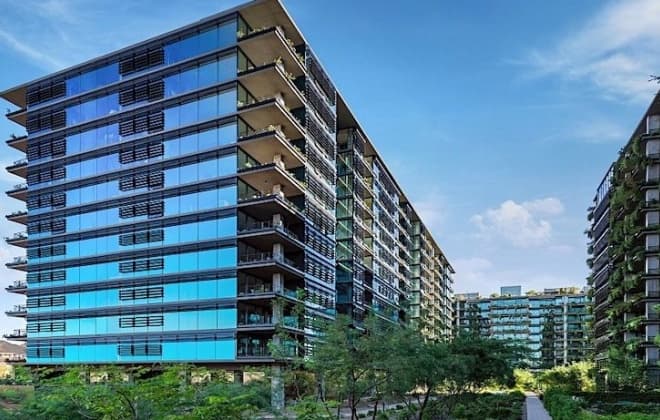
The Local
Tempe, Arizona
- This 9-story structure sits on an 80,938 SF parcel. Occupying the ground floor is a Whole Foods Market, two additional levels of parking and the remaining five floors house 292 residential apartments.
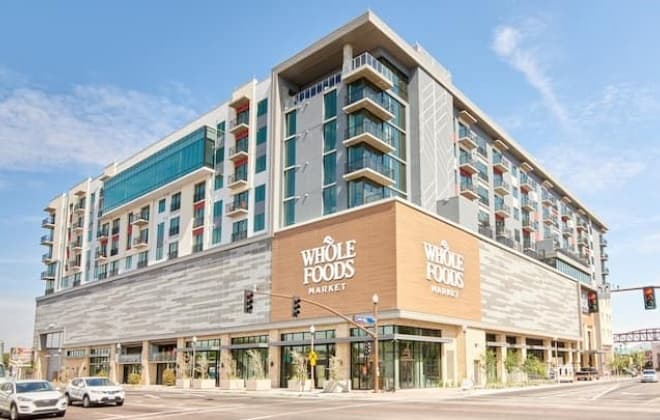
NAU Honors College/Housing
Flagstaff, Arizona
- Speedie & Associates conducted a subsoil investigation and provided several foundation options for the proposed of the NAU Honors College at Knoles Dr. and University Dr. The project features approximately 172,018 SF of residential student housing, 19,755 SF of classrooms and staff offices, and 12,882 SF of amenity space. The building features four stories of wood frame on a partial podium. Amenities include a fitness room, lounges, study rooms, laundry rooms, and a large community space with an indoor/outdoor fireplace.
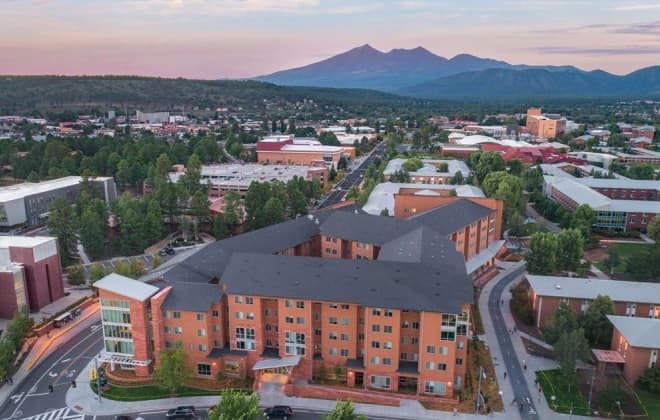
Mirabella at ASU
Tempe, Arizona
- The recently completed Mirabella 'intergenerational and lifelong learning complex' stands 20 stories and features 246 independent-living apartments, 52 health care units, and a host of amenities for fitness, wellness, entertainment in addition to valet, underground parking, and a future ground floor bistro.
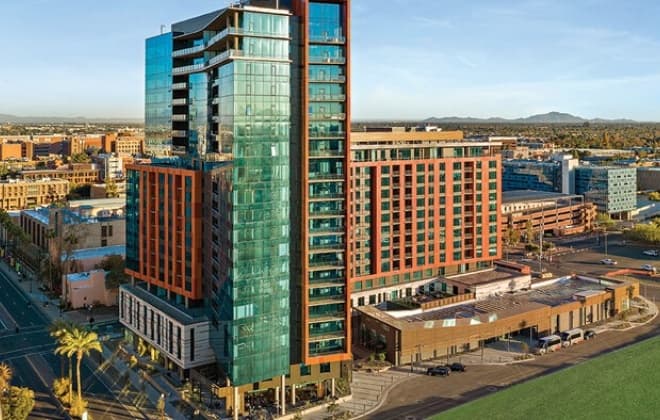
Kenect Phoenix
Phoenix, Arizona
- S&A provided the geotechnical investigation, construction materials testing, and special inspections for this 320-unit, 23-story building. Amenities include integrated furnishings, social and coworking lounges, a fitness center, as well as a rooftop deck with a swimming pool, grill area, and fire pits.
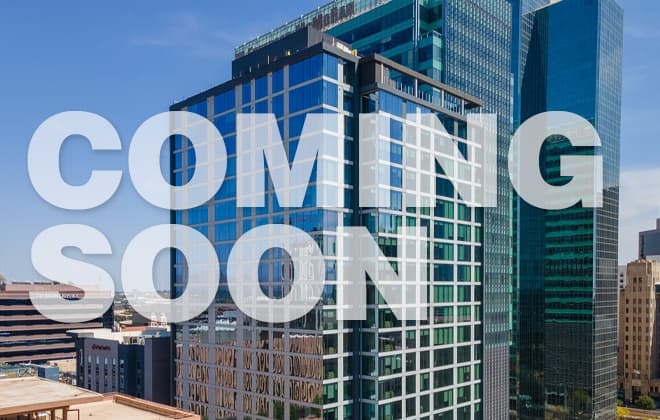
Aspire Fillmore
Phoenix, Arizona
- Aspire Fillmore, a 17-story multi-family project features 254 class A+ apartments with amenities such as a gym, communal workspace, pool, and mezzanine clubhouse.
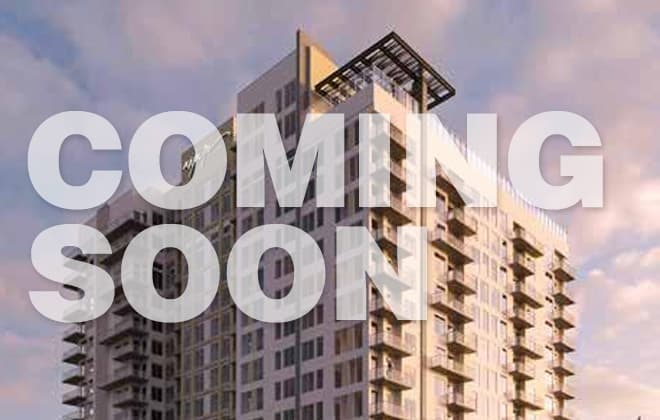
Park on Central
Phoenix, Arizona
- Park on Central (formerly ALTA Central) is a 225-unit residential development on a 2/6-acre property includes a 4-story parking structure.
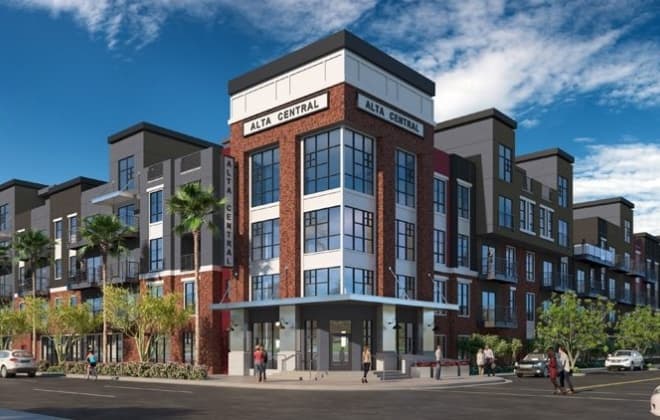
Camden North End
Scottsdale, Arizona
- Camden North End is a multi-family development situated on 35 acres. S&A provided geotechnical, environmental, and construction materials testing services.
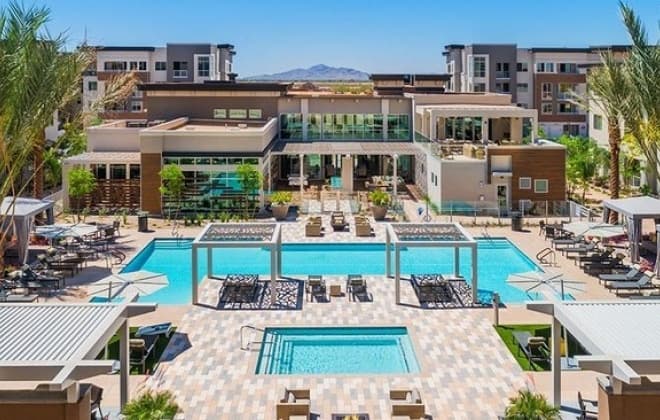
One East Broadway
Tucson, Arizona
- Completed in 2014, One East Broadway is a 134,000 square foot, mid-rise building in downtown Tucson. Designed to be mixed-use, the facility includes 25,434 square feet of office space, 4,115 square feet of retail space, 36 apartment units, and a 119-space parking garage.
- S&A provided geotechnical review of the foundation excavations and soil nailing installation at basement level, including field density testing of all associated subgrade, aggregate base course, and retaining wall backfill; monitoring and testing of structural concrete, masonry, sidewalks, PCCP, curb
- & gutter, and asphaltic concrete for the entire building structure and all associated site access parking improvements; and special structural inspections of all masonry construction, foundation bearing conditions, retaining and shear walls, field welding, high strength bolting, epoxy/wedge anchor bolt installation, and post-tensioning.
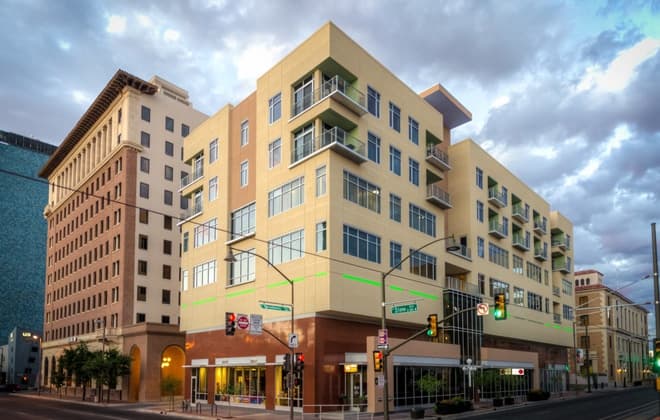
The Stewart
Phoenix, Arizona
- A 19-story, 312-unit apartment high rise with parking on the ground through level seven and residences above. This project adaptively reuses the showroom of a historic car dealership and a restaurant will occupy part of the property's 9,000 SF ground floor. The luxury apartments will include a fitness center with open-air sanctuary, club room lounge, resident boardroom, and a rooftop pool with a spa.
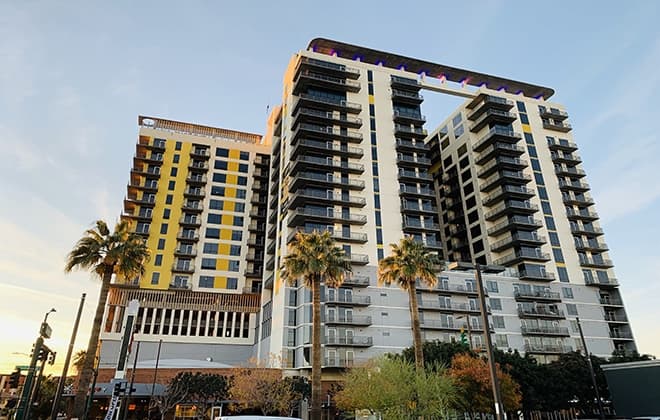
One West Broadway
Tucson, Arizona
- 1 West Broadway is the second mixed-use project anchoring the intersection of Stone Avenue and Broadway Boulevard in downtown Tucson, Arizona. The six-story structure contains ground-floor retail, parking, and a private residential entrance, a second-floor residential parking deck, and four floors of market-rate apartments above.
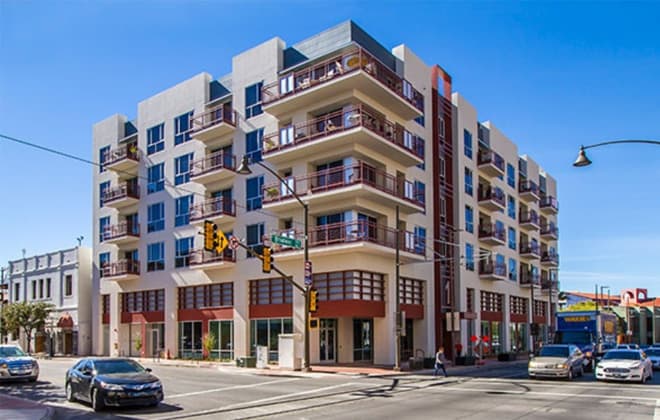
44 Monroe
Phoenix, Arizona
- 44 Monroe features 34 floors of high-rise residences, above-grade parking accommodations for residents and 3,600 square feet of ground-floor retail space. Unique amenities of the property include a state-of-the-art fitness center; sound-proof business center and conference center with wireless access; billiard room; and swimming pool/spa on the eighth floor that features an outdoor terrace and sun deck.
- Added resident conveniences include a gourmet market and retail space on the ground floor and an additional eight floors dedicated to secured parking.
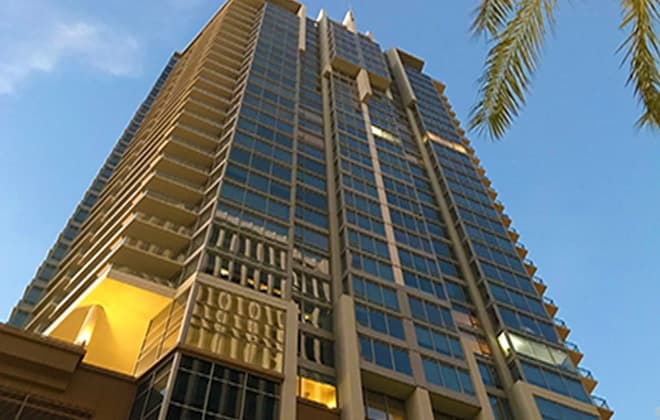
Optima Camelview
Scottsdale, Arizona
- Built on a 13-acre site, the community consists of eleven interconnected, terraced, bridge-linked buildings atop an underground garage - the roof of which is a 10-acre community park with meandering pedestrian paths.
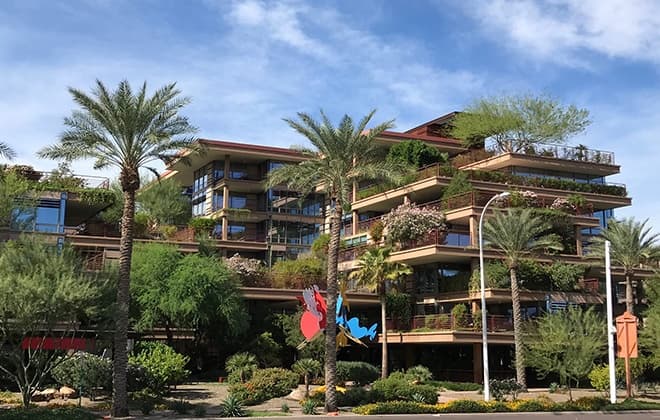
X Phoenix
Phoenix, Arizona
- X Phoenix, a new residential concept for Phoenix, broke ground in May 2019. S&A provided the geotechnical investigation for this urban site that will add another tower to the City's burgeoning skyline.
- The 20-story apartment, retail, and office project is situated on Van Buren Street between Second and Third Avenues. The building is expected to be online in the fall of 2021.
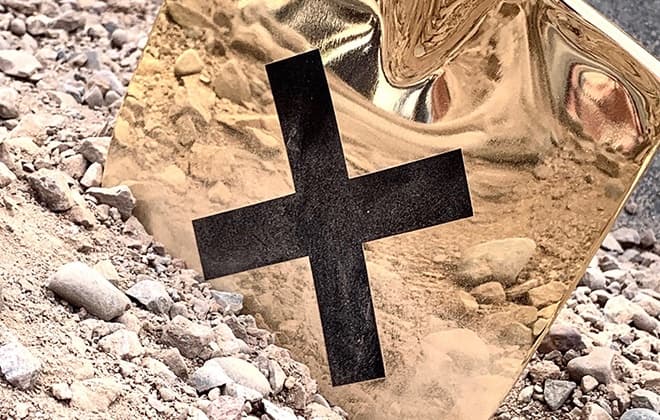
artHAUS
Phoenix, Arizona
- ArtHAUS fills in a portion of a previously vacant lot on 1st Avenue, near Central Avenue and McDowell Road. It features a total of 25 units, including seven three-level townhomes, 15 two-level lofts, and three single-level flats. The project broke ground in June 2015 and was completed May of 2016.
- S&A provided geotechnical engineering and construction materials testing for the project.
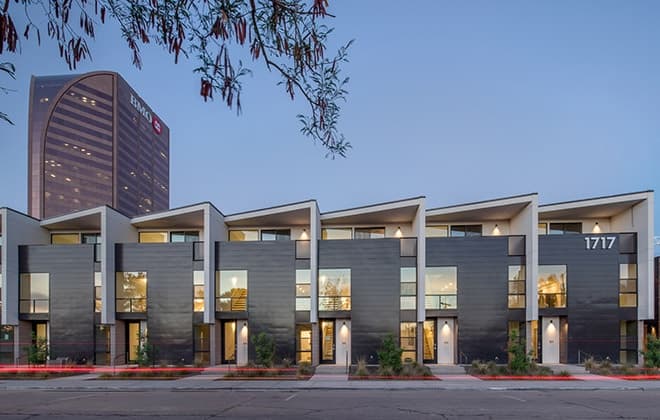
The Grove (44 Camelback)
Phoenix, Arizona
- The Grove at 44th Street & Camelback Road. Delivering in Q3 2022, the 750,000+ SF mixed-use development features 180,000+ SF Class AA office space, a first-ever boutique hotel by famous restaurateur Sam Fox, luxury residences, and unique upscale dining and retail venues. Guests and office tenants to experience robust parking with VIP valet service, lavish amenities, and breathtaking views of the iconic Camelback Mountain. The Grove is also home to the new, state-of-the-art Phoenix Suns & Mercury training facility. S&A provided the environmental assessment and geotechnical investigation for the site and currently providing construction materials testing for ongoing construction.

Watermark | Tempe
Tempe, Arizona
- The Watermark Tempe is a high-end mixed-use project featuring Class A office buildings, great restaurants, unique shops, luxurious multi-family units, and a future hotel. S&A provided geotechnical and construction materials testing services.

Crystal Lagoons
Glendale, Arizona
- The main feature of the project will be an 11-acre Public Access Lagoonâ„¢ that will be up to 10-feet deep. The one-of-a-kind destination will also offer shops, themed restaurants, attractions, and entertainment venues. Crystal Lagoons is expected to open in 2022 ahead of Glendale's hosting of the Super Bowl in 2023.
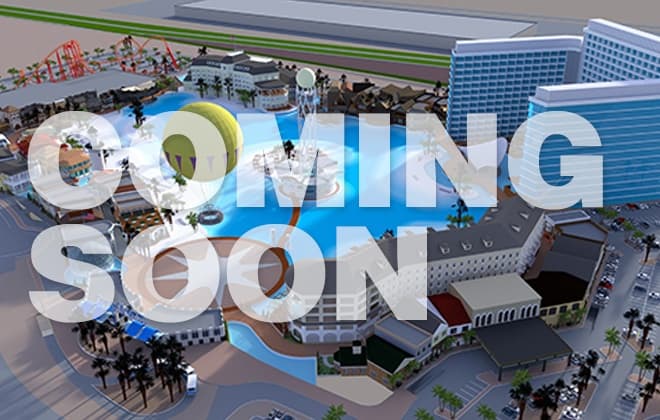
The List: Hospitality
Statewide
- With hospitality and tourism holding the title as Arizona's top economic driver, it's no surprise that S&A's hospitality experience continues to grow.
- AC by Marriott at Camelback Collective, Phoenix
- AC Hotel - Kierland, Scottsdale
- ALOFT, Glendale
- Arrive Hotel, Phoenix
- ASU Hyatt Place, Tempe
- Best Western Plus Expansion, Sedona
- Best Western, Tempe
- Central Station Hotel, Phoenix
- Courtyard Hotel at High Street, Phoenix
- Element by Westin, Village of Oak Creek
- Element Hotel at Skysong, Scottsdale
- Fairmount Princess Hotel Expansion, Scottsdale
- Flagstaff Hyatt Hotels, Flagstaff
- Great Wolf Resort at Talking Stick, Scottsdale
- Hampton Inn & Suites, Page
- Harrah's Ak-Chin Casino & Resort Expansion
- Hilton Canopy Hotel, Tempe
- Holiday Inn & Suites at Sierra Bloom, Scottsdale
- Home 2 Suites, Glendale
- Hyatt House, Chandler
- Hyatt Place at Riverview, Mesa
- La Quinta Inn & Suites, Phoenix
- Luhrs Marriott Hotel, Phoenix
- Mountain Shadows Resort, Paradise Valley
- Omni Hotel at ASU, Tempe
- Radisson Resort and Casino at Fort McDowell, Fort McDowell Indian Community
- Renaissance ClubSport by Marriott, Chandler
- Renaissance Hotel & Convention Center, Glendale
- Renaissance Hotel Convention Center, Phoenix
- Residence Inn at Mayo, Scottsdale
- Ro2 Cambria Hotel & Suites, Phoenix
- Springhill Suites, Thatcher
- The Phoenician Renovations & Expansion, Phoenix
- The Ritz Carlton Resort, Paradise Valley
- The Trax @ 4th Street, Flagstaff
- The W Hotel & Residences, Scottsdale
- Tru by Hilton, Glendale
- Winery Suites of Scottsdale
- Wyndham Hotel, Phoenix
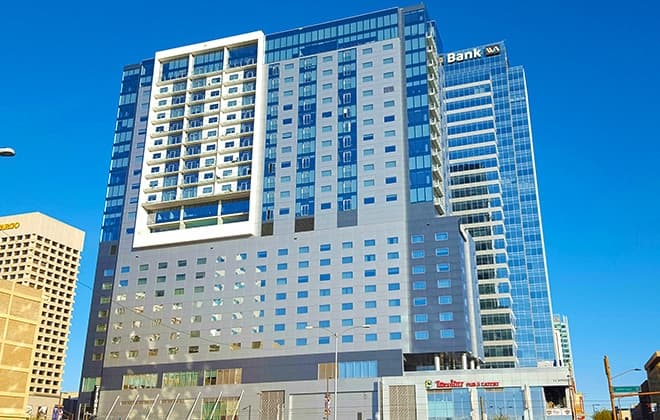
100 Mill Hotel
Tempe, Arizona
- The long-awaited One Hundred Mill Hotel is moving forward. Plans call for a 13-story, 237-key hotel that will be the final phase of the development underway at the SWC of Mill and University. S&A provided the geotechnical investigation for the site.
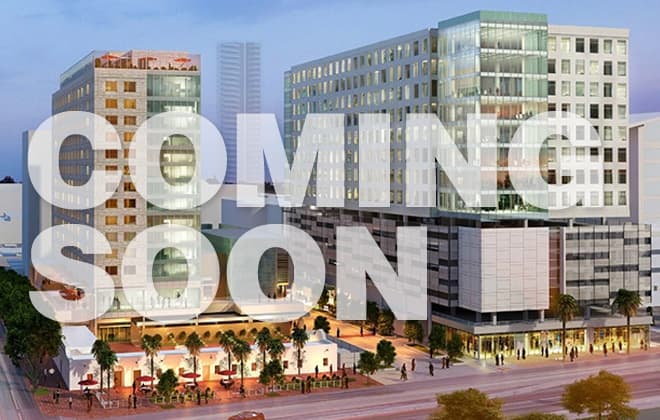
Hilton Canopy Hotel
Tempe, Arizona
- The 14-story boutique hotel includes 200 guest rooms totaling 136,00 square feet, 3,000 square feet of meeting spaces, a lobby restaurant, and a rooftop terrace bar and pool. S&A provided construction materials testing.
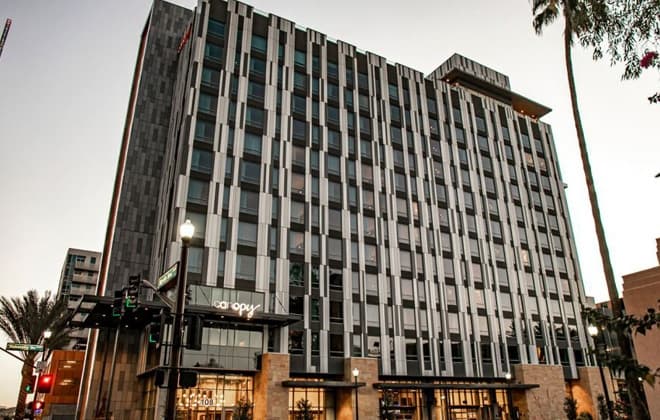
ASU Hyatt Place
Tempe, Arizona
- An eight-story, 259-room dual-branded Hyatt House / Hyatt Place hotel is adjacent to Wells Fargo Arena. This hotel will be well-suited to visitors attending Arizona State University athletics games and campus events.
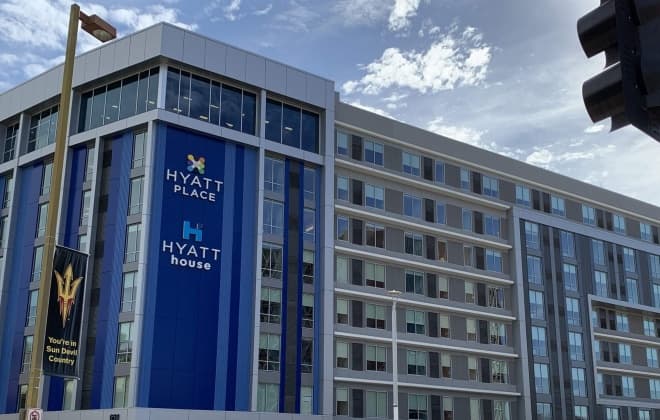
Fairmont Princess Hotel Expansion
Scottsdale, Arizona
- This premier property underwent years-long renovations that added an event center, great lawn, parking structure, new guest wing and luxury suites, a new feature pool with sunset beach, and a variety of new and updated outdoor spaces.
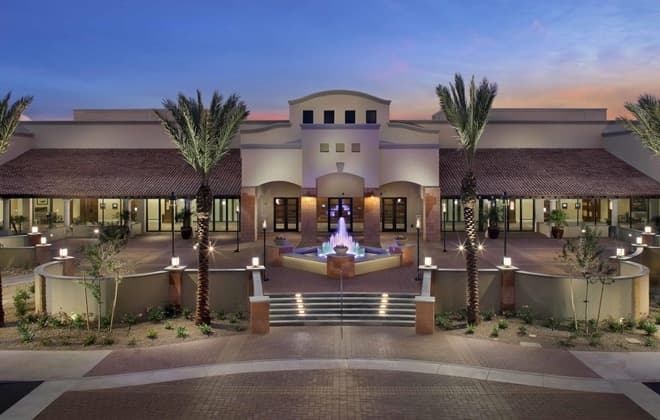
The Phoenician
Scottsdale, Arizona
- S&A has provided geotechnical and materials testing services for a variety of projects at The Phoenician resort. Additions and improvements in recent years have included the spa expansion, Oasis pool expansion and new water slide, parking garage repairs, retail revamp, and most recently the main lobby renovation.
- Extensive renovations to the main lobby were completed in 2017 resulting in a new design and layout - contemporary in feel with modern amenities.
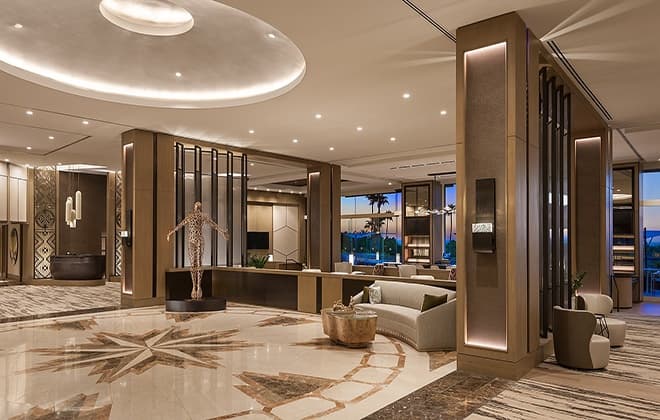
Harrah's Ak-Chin Casino & Resort Expansion
Ak-Chin Indian Community
- Geotechnical investigation, analysis, and recommendation as well as materials testing and special inspection services provided for this casino and resort expansion to include a 14-story hotel tower, gaming expansion, ballroom and bingo expansion, five-story parking structure, and back of house additions.
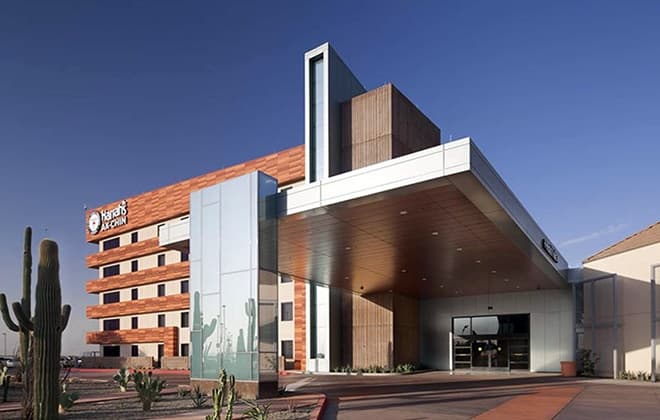
Cambria Hotel - Downtown
Phoenix, Arizona
- Cambria Hotel Phoenix is located in the heart of Roosevelt Row's Art District. Cambria hotel will boast 7 floors total including 127 guest rooms and Downtown's only rooftop pool and pool bar.
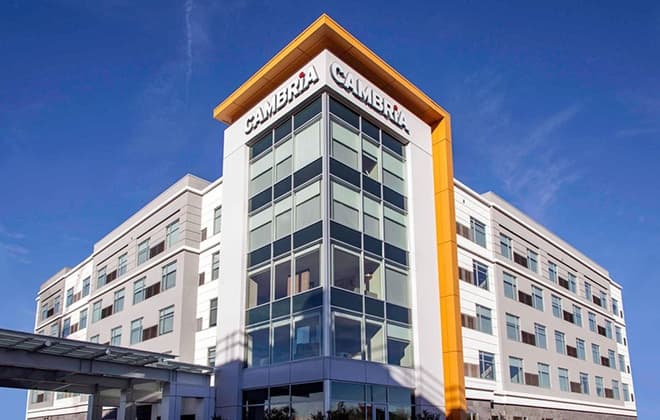
Mountain Shadows Resort
Paradise Valley, Arizona
- S&A provided a wide variety of consulting engineering and testing services for the transformation of one of the Valley's mid-century icons. You may have only heard stories of one of the Valley's hot-spot getaways nestled on the north side of Camelback Mountain. The original resort opened in 1959 and became a vacation destination for locals and celebrities alike. Mountain Shadows embodies the qualities of the Phoenix as it emerged from it's glittering (and sometimes troubled) past to reclaim its rightful place as a desert gem.
- The resort reopened on April 1, 2017, boasting 183 guest rooms, a presidential suite with an incredible view of Camelback Mountain, a full-service restaurant, two pools, fitness facility, an 18-hole par-3 golf course and grill, and expansive indoor and outdoor event space to the tune of 37,500 square feet.
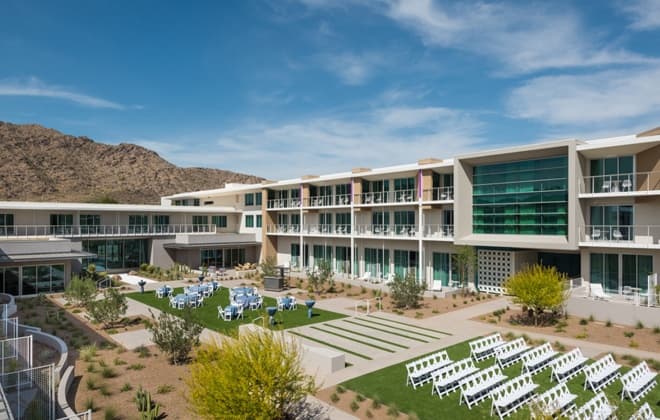
Hyatt Place/Hyatt House at ASU
Tempe, Arizona
- Hyatt Place/Hyatt House, a 151,000 SF hotel is the first project to go up in ASU's athletic district in the Tempe Novus Innovation Corridor. The eight-story hotel is situated on the northeast corner of Veterans Way and Sixth Street in Tempe and will feature 259 rooms, a rooftop pool and bar, banquet hall, guest kitchen, dining, and bar on the ground floor. S&A provided the geotechnical investigation during the design phase and is actively involved on-site providing construction materials testing.
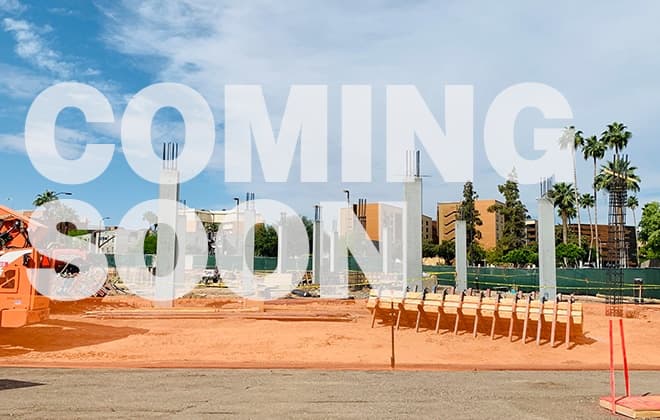
Hyatt Place Phoenix/Mesa
Mesa, Arizona
- Hyatt Place is part of the Mesa Riverview development and near the Cubs Spring Training Facility and Riverview Park. S&A provided the geotechnical investigation and construction materials testing.
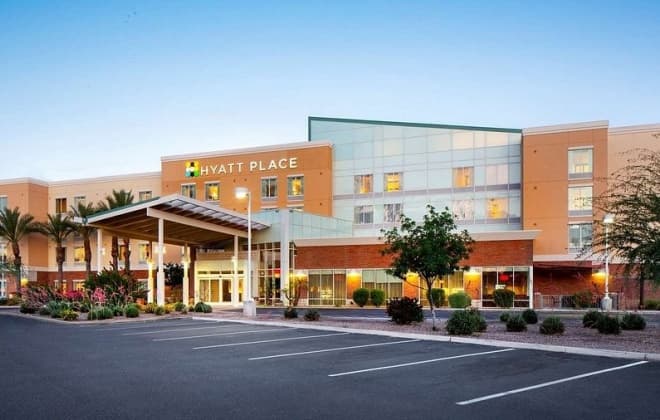
Element Hotel at Skysong
Scottsdale, Arizona
- S&A provided the geotechnical investigation during the design phase and is actively involved on site providing construction materials testing and inspection services. This new 157-key hotel is part of the Skysong development with enhanced food and beverage offerings which are intended to serve the surrounding research facilities. The hotel is slated to open summer 2019.
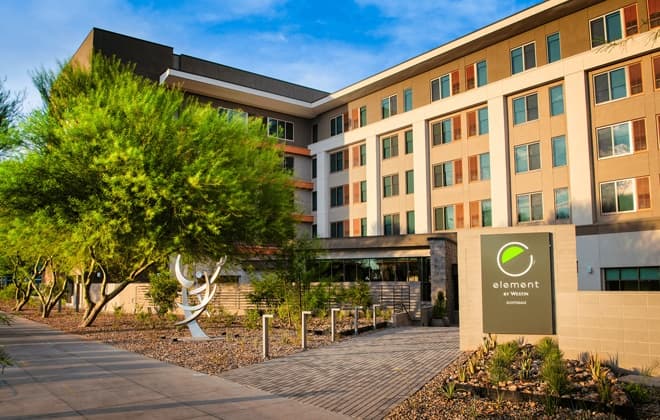
Great Wolf Lodge
Scottsdale, Arizona
- Great Wolf Lodge Arizona, which opened in Fall 2019, is the 18th Lodge to be built and is part of a growing list of vacation destinations in the US and Canada.
- This unique concept offers a six-story, 350-room lodge on an 18-acre site. The Lodge's amenities include an 85,000 SF indoor waterpark, a 27,000 SF family entertainment center (including climbing wall, ropes course, mini golf, and more), and nearly 6,500 SF of flexible conference space with breakout rooms.
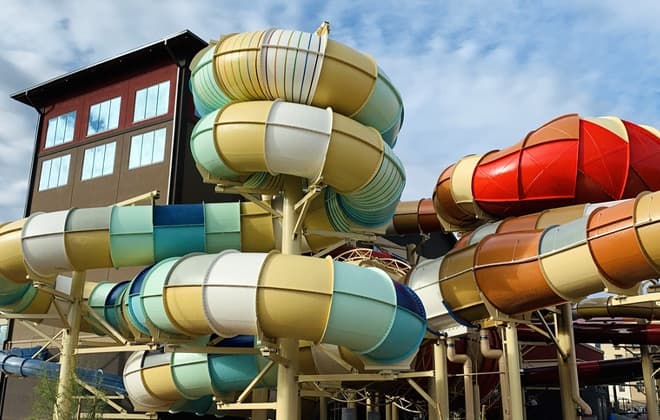
Copperwynd Resort Expansion
Scottsdale, Arizona
- The property, located on a mountaintop outside of downtown Scottsdale, is currently undergoing an extensive $60-million renovation with anticipated completion in 2020. The resort offers an attractive set of upscale facilities, from a 26,000-square-foot lobby and restaurant to a full-service spa, and an extensive fitness center that has yoga and spinning studios, two swimming pools and a lighted tennis court. Each of the 32 guest rooms features 450-square-feet of space, including a private terrace. S&A provided geotechnical services during the design phase, and subsequent materials testing is currently underway during construction.
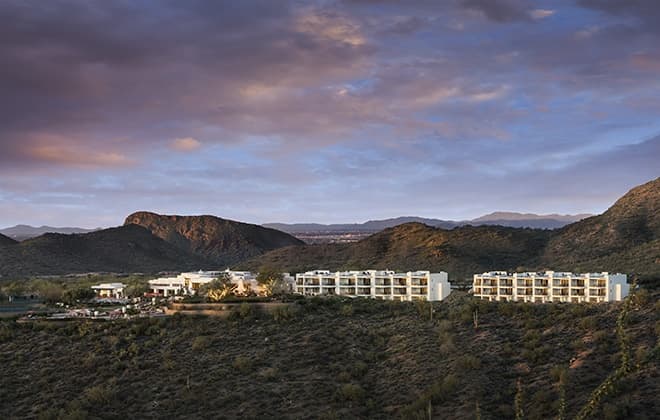
The Grove (44 Camelback)
Phoenix, Arizona
- The Grove at 44th Street & Camelback Road. Delivering in Q3 2022, the 750,000+ SF mixed-use development features 180,000+ SF Class AA office space, a first-ever boutique hotel by famous restaurateur Sam Fox, luxury residences, and unique upscale dining and retail venues. Guests and office tenants to experience robust parking with VIP valet service, lavish amenities, and breathtaking views of the iconic Camelback Mountain. The Grove is also home to the new, state-of-the-art Phoenix Suns & Mercury training facility. S&A provided the environmental assessment and geotechnical investigation for the site and currently providing construction materials testing for ongoing construction.

The List: Sports + Recreation
Statewide
- S&A has completed a long list of sports and recreation projects throughout the State. This list features some of Arizona's finest facilities for baseball, football, and soccer spanning community, college, and professional level facilities.
- Wells Fargo Arena
- Phoenix Coyotes Arena
- Chase Field (originally Bank One Ballpark)
- Westworld Arena
- Dunn's Arena
- ASU Sun Devil Stadium Renovation, Ph II
- ASU Packard Stadium
- ASU Packard Stadium Player's Clubhouse
- ASU Devil Dome - Indoor Football Practice Field & Boneyard
- ASU Weatherup Basketball Practice Facility
- NAU Basketball Facility
- NAU Walkup Skydome Renovation
- Grand Canyon University Arena Expansion
- University of Arizona Football Stadium Expansion
- University of Arizona Hillenbrand Stadium Improvements
- University of Arizona Hillenbrand Softball Stadium Renovations
- Cardinals Practice Facility
- Cardinals Practice Facility Expansion
- Sloan Park - Chicago Cubs Spring Training Facility
- Diamondbacks Spring Training Facility at Salt River Fields
- Maryvale Stadium, Brewers Spring Training Facility Improvements
- Maryvale Stadium Clubhouse Addition
- Goodyear Ballpark, Cleveland Indians & Cincinnati Reds Spring Training Facility and Recreational Sports Complex
- Scottsdale Stadium, Giants Spring Training Facility
- Surprise Farms Park & Stadium
- Diamondbacks Youth Baseball Facility (Deer Valley)
- Scottsdale Stadium - Spring Training Facility
- Surprise Center Recreation Campus
- Westworld Equidome Expansion
- Westworld Arena
- Wild Horse Pass Rodeo Arena
- AVA Arena @Casino Del Sol
- Reach 11 Sports Complex

Phoenix Suns and Phoenix Mercury Training Center
Phoenix, Arizona
- S&A was originally brought on to do the geotechnical investigation for the project as part of the greater development on the NWC of Camelback and 44th Street. The new Training Center is expected to be completed in the late summer of 2020. The facility, which is privately financed by the Suns, will be a stair-stepped two-story building spanning nearly 50,000-square-feet and will include two NBA/WNBA basketball courts, the latest in sport science and innovative performance amenities, indoor/outdoor training areas, and operational space for Phoenix Suns and Phoenix Mercury basketball operations'. The private facility will also feature a generous players' lounge, complete with active and quiet recovery rooms and ample recreational amenities.
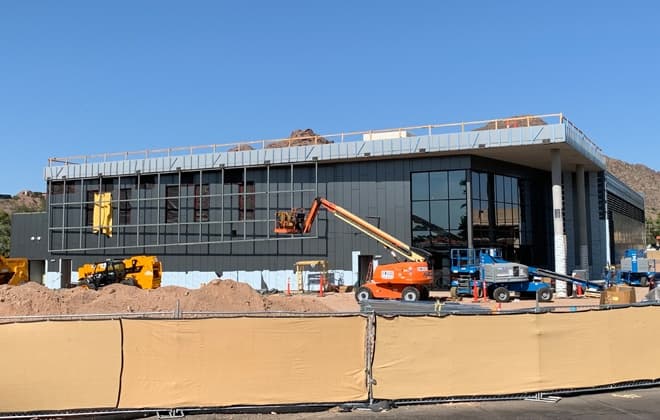
Casa Grande Recreation Center
Casa Grande, Arizona
- The Community Recreation Center space totals 55,000 square feet. Amenities in the center include a 13,000 SF gym featuring two basketball and volleyball courts, six hoops, pickleball courts, and a multi-purpose floor for a variety of activities; a fitness loft featuring treadmills, ellipticals, ascent trainers, bikes with new 7xi consoles, free weights, strength training, stretching, and multi-functional machines;
- two group fitness rooms; and rooms for meetings, special events, birthday parties, and other celebrations.
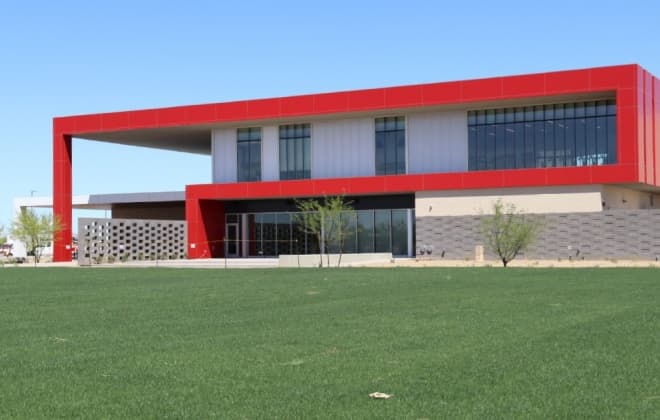
Legacy Sports Family Entertainment Park
Mesa, Arizona
- This 320-acre multi-use family sports and entertainment complex will be built in Mesa, Arizona. The project will be located at Ellsworth and Pecos roads next to Phoenix-Mesa Gateway Airport area and will open to the public in January 2022. When completed, the project will feature a multi-field soccer complex, 8,000-seat multi-purpose stadium, pickleball, and volleyball courts, baseball/softball fields, an e-sports arena, indoor sports facilities, fitness amenities, food courts, and sports bar and restaurant.
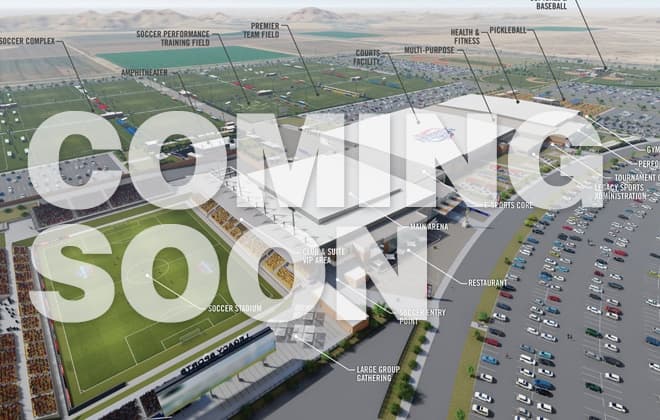
Westworld Sports Complex
Scottsdale, Arizona
- S&A provided the geotechnical investigation for this new sports complex. The WestWorld Sports Complex will be located at Thompson Peak Parkway and McDowell Mountain Ranch Road. Proposed plans show up to five fields being built at this location.

Goodyear Sports Complex - Spring Training Facility Expansion
Goodyear, Arizona
- The expansion to the facility encompassed an expansion to the existing building. Upgrades and amenities includ expanding the ground floor coaches locer room and major league kitchen and dining room/storage area; and the expansion of the second floor administration areas. The additions total approximately 1,900 square feet.
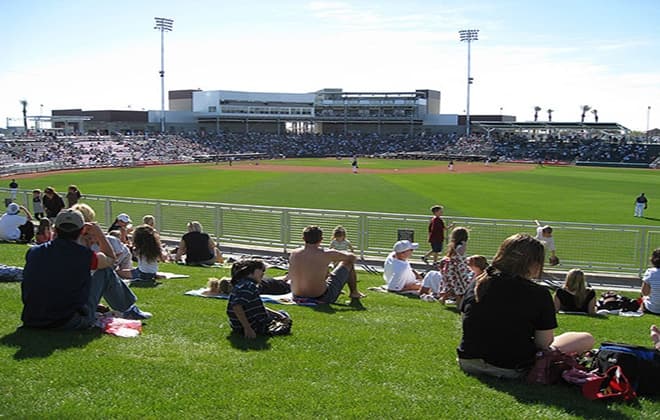
Sloan Field, Chicago Cubs Spring Training Facility
Mesa, Arizona
- With capacity for 15,000 attendees, the stadium includes shaded seats, luxury suites, a video board and concessions. The stadium incorporates some of the unique features of Wrigley Field as well as distinctive aspects from the Arizona area. Design and construction totaled $84 million, with an additional $15 million for roadways, utilities, and parking. The new complex includes a shared playing field, seven full-size practice fields, and one infield-only natural turf practice field.
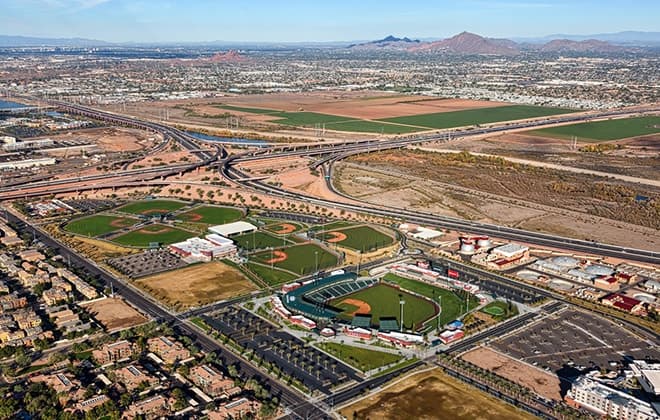
Diamondbacks Spring Training Facility at Salt River Fields
Scottsdale, Arizona
- The project contains an 11,000-seat ballpark, 12 practice fields, as well as Major and Minor League clubhouses, training facilities and offices for the D-backs and the Colorado Rockies on 140 acres within Salt River Pima-Maricopa Indian Community near Scottsdale.
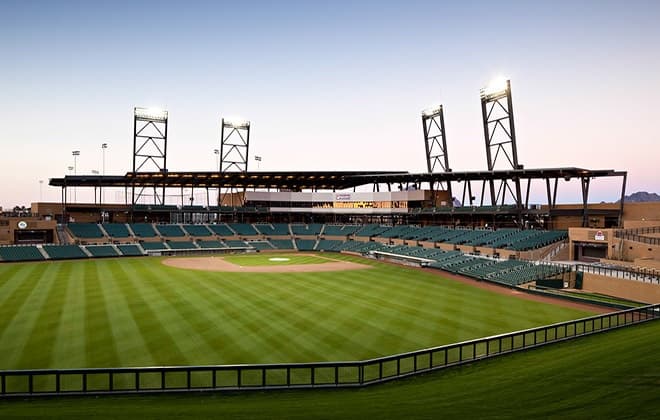
ASU Camp Tontozona New Field
Gila County, Arizona
- Camp Tontozona's 1 million-plus renovation.
- This face-lift includes a new 7,400-square-foot AstroTurf field. S&A is proud to be part of this project providing geotechnical engineering, and construction materials testing services.
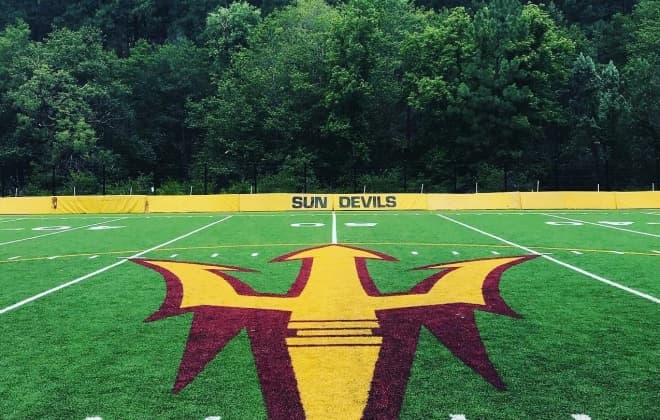
Scottsdale Stadium, Giants Spring Training Facility
Scottsdale, Arizona
- Scottsdale Stadium was originally constructed in 1992 and has a capacity for 12,000 attendees. S&A has been active at the stadium over the past 15 years providing
- geotechnical, materials testing and inspection services for various renovations and improvements including practice fields, clubhouse expansion, team store relocation, batting tunnels with deck above, and scoreboard relocation. S&A is currently providing materials testing and special inspection services for additions and improvements including new poles and netting for the practice field.
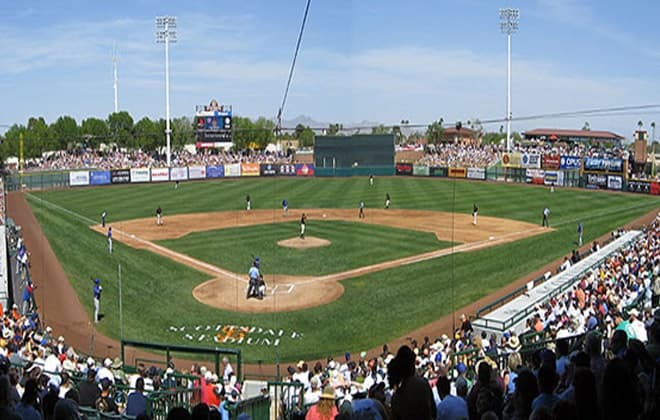
Peoria Sports Complex
Peoria, Arizona
- S&A has been a part of the on-going renovations and improvements at Peoria Sports Complex for over a decade. The facility consists of the main baseball stadium, spring training home of the San Diego Padres and the Seattle Mariners, and 12 practice fields.
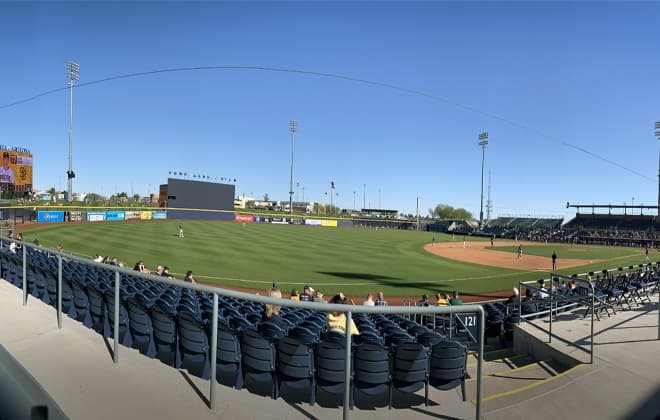
Grand Canyon University Arena
Phoenix, Arizona
- GCU's 7,000-seat Arena opened on Sept. 1, 2011, just 15 months after university officials broke ground on the project. The nearly 135,000-square-foot sports and entertainment venue hosts GCU athletic, university, and community events and national concert tours.
- S&A also participated in the expansion just after three years after opening. GCU Arena closed on March 3, 2014, to undergo a massive remodel which included 5,000 to 7,000 seat addition. The massive facility is now the jewel of GCU's main campus.
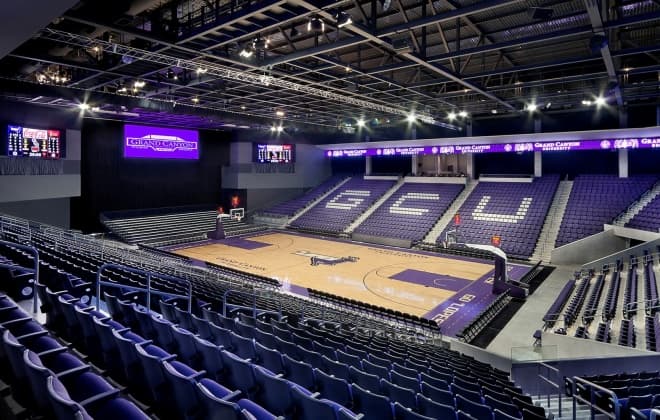
University of Arizona Hillenbrand Stadium Renovation
Tucson, Arizona
- The project renovated portions of the existing softball stadium including the following primary items: sun shading, new loge and standing areas, press box renovations, upgrade dugouts, replace the backstop netting system, and new restrooms and concessions.
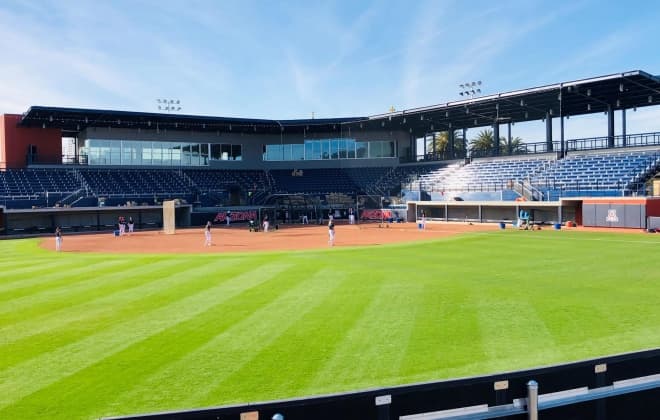
ASU Polytechnic Campus | Sun Devil Fitness Complex
Mesa, Arizona
- Project is a 60,000 SF fitness and health services center located at the ASU Polytechnic campus in Mesa. This CMAR project includes a 3-court gymnasium with basketball courts, a jogging track, strength, and cardio rooms, stretching and group exercise area, bike cooperative with repair station, racquetball courts, pool, a student health clinic, classrooms, child care, and administrative space.
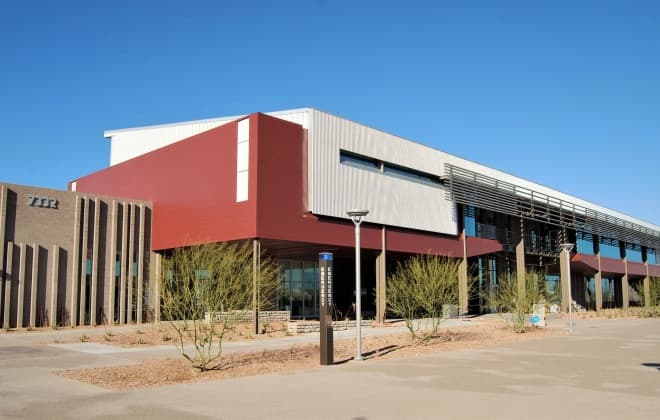
Brophy College Prep Sports Campus
Phoenix, Arizona
- This state-of-the-art sports complex includes a track with an interior sports field, competition swimming pool, a warm-up pool, a 3,800sf pool house, maintenance/storage buildings, and a 13,800sf weight room/locker room facility.
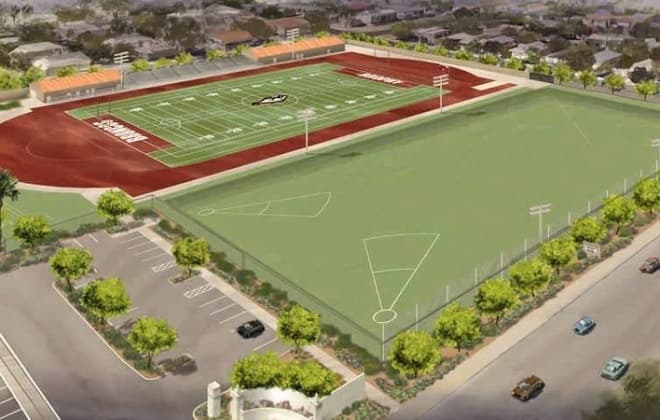
The Grove (44 Camelback)
Phoenix, Arizona
- The Grove at 44th Street & Camelback Road. Delivering in Q3 2022, the 750,000+ SF mixed-use development features 180,000+ SF Class AA office space, a first-ever boutique hotel by famous restaurateur Sam Fox, luxury residences, and unique upscale dining and retail venues. Guests and office tenants to experience robust parking with VIP valet service, lavish amenities, and breathtaking views of the iconic Camelback Mountain. The Grove is also home to the new, state-of-the-art Phoenix Suns & Mercury training facility. S&A provided the environmental assessment and geotechnical investigation for the site and currently providing construction materials testing for ongoing construction.

The List: Healthcare
Statewide
- A growing population that's living longer paired with technology in healthcare progressing at lightning speed, in turn, requires our healthcare systems and services to grow, expand, and adapt. S&A has completed an extensive list of work with healthcare systems throughout the state.
- Arizona General Hospital
- Arizona Heart Hospital Addition
- Banner Baywood 3T MRI & New Angio
- Banner Baywood Cooling Towers
- Banner Baywood ED Expansion
- Banner Baywood Heart Hospital Central Pit Upgrade
- Banner Baywood Hospital Expansion
- Banner Baywood Hospital Expansion II
- Banner Baywood Hospital Radiology
- Banner Baywood Medical Center CVOR
- Banner Baywood Offsite Improvements
- Banner Boswell 1 North Medsurge Unit
- Banner Boswell CSPD
- Banner Boswell IDF Remodel
- Banner Boswell MRI Project
- Banner Boswell OR Expansion
- Banner Boswell OR Renovation and Hybrid OR
- Banner Boswell Radiotherapy Facility
- Banner Boswell Rehab Renovation
- Banner Desert Hospital MRI 3 GPR
- Banner Estrella Expansion
- Banner Estrella Medical Center
- Banner Estrella Surgery Center
- Banner Gilbert Medical Center
- Banner Health Page Hospital
- Banner Ironwood Pinal, Phase I & II
- Banner Medical Center Higley
- Banner UMC ED Expansion Ph I & II
- Banner UMC ED Expansion, Phase I & II
- Banner UMC Healing Garden
- Banner UMC Sleep Center
- Banner Verrado Health Center Campus
- Chandler Regional Medical Center Addition
- Donor Network New Headquarters
- Green Valley Hospital
- Maricopa Integrated Health System
- Mayo Clinic General X-Ray Replacement
- Mayo Parking Lot Expansion
- MIHS South Clinic
- Phoenix Children's Hospital East Valley
- Phoenix Children's Hospital Emergency Room
- Phoenix Children's Hospital Ortho Expansion
- Phoenix Children's Hospital TI
- Phoenix VA Medical Center 4th Floor
- Yavapai Regional Medical Center Outpatient Services

Valleywise Laveen Clinic
Phoenix, Arizona
- The new 26,000 SF facility is conveniently located in the heart of Laveen and offers an extensive line of services, including primary and pediatric care, OB/GYN, radiology, and behavioral health. In-person and telehealth appointments are available with all COVID-19 guidelines being followed for in-person visits.
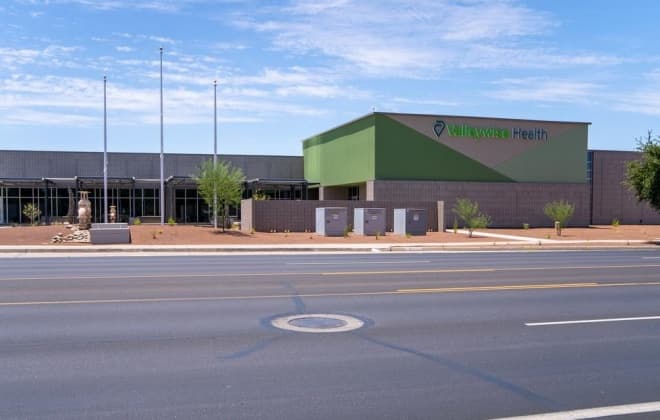
Dignity Health | St. Joe's Medical Center Garage Expansion
Phoenix, Arizona
- This parking garage addition functions as the front door to St. Joesph's healthcare campus and features 520 spaces.
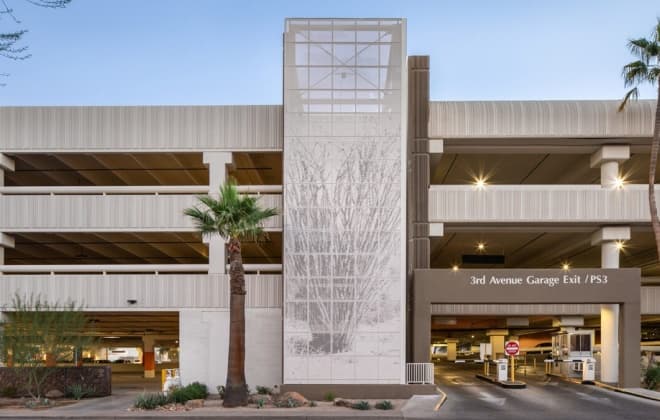
Chandler Regional Medical Center Expansion
Chandler, Arizona
- CRH has expanded its services to include the Imaging Center, Cardiac Catheterization Lab, Operating Room and Emergency Department. Also included in the expansion are more surgical suites, a general laboratory, a new pharmacy and two shelled floors that will be used for future patient room expansion.
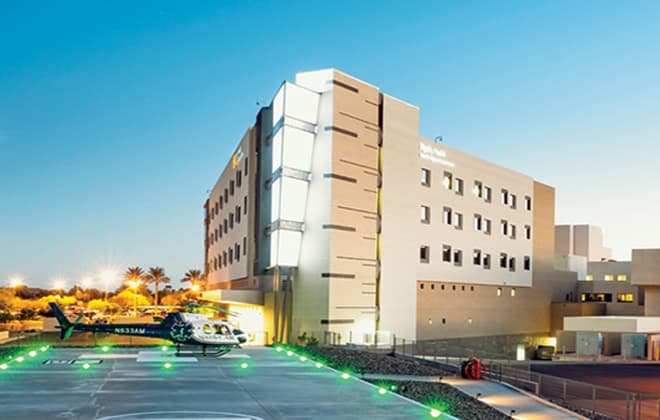
Banner University Medical Center Emergency Department Expansion & Patient Tower
Phoenix, Arizona
- S&A provided construction materials testing and inspections for this 700,000 SF Emergency Department and Patient Tower Expansion. The project includes a three-story podium that accommodates the emergency department relocation, new observation space on the first floor and surgery expansion and administration on the second floor. A 13-story patient tower is built on top of this podium and houses 256 patient beds, as well as two shell floors for future build-out.
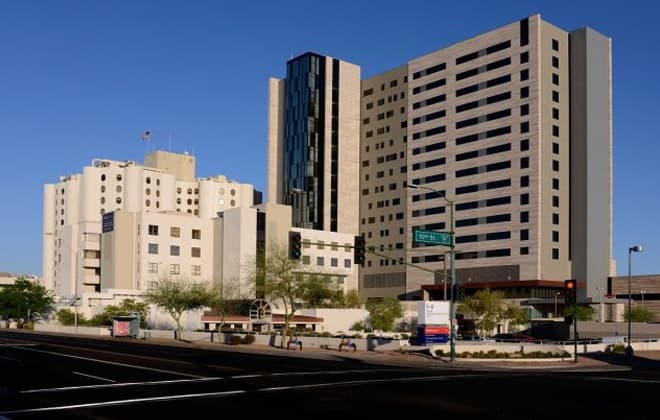
Banner Boswell New Patient Tower & Garage
Sun City, Arizona
- The new $106 million emergency room, main lobby and patient tower include a 40,000 SF emergency room and six-story towner that will serve as the hospital's new main entrance. The tower's first floor will open in late 2020.
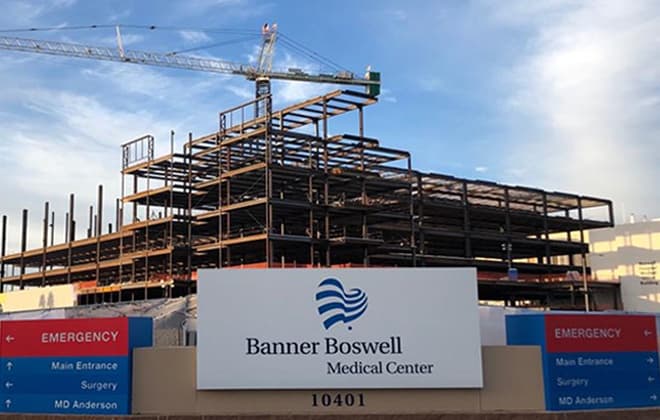
Honor Health | Greenbaum Surgical Specialty Hospital
Scottsdale, Arizona
- Greenbaum is a 60,000 SF, two-story outpatient facility located on the Osborn campus. The first floor includes 10 operating rooms, two special procedure rooms, and three pain management rooms. The second level has a 26 room short-stay recovery care center.
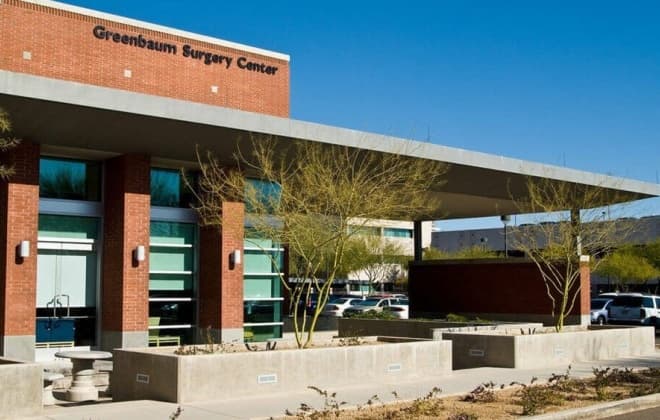
Banner MD Anderson Cancer Center at University Medical Center Phoenix
Phoenix, Arizona
- The new Phoenix location is an extension of the Banner MD Anderson Cancer Center in Gilbert, Arizona. Two linear accelerator vaults, an onsite lab, and private port lounges are some of the features of the 85,000-square-foot building
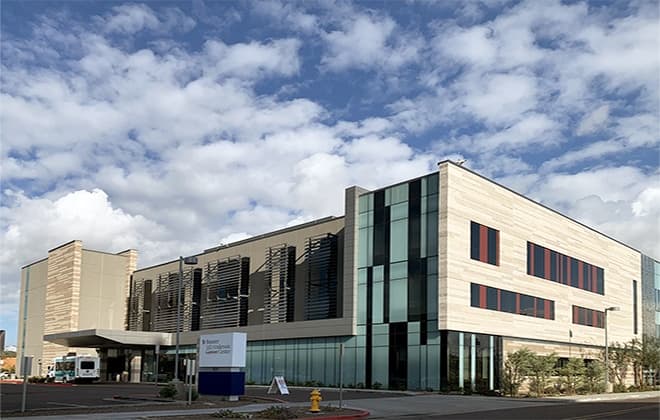
Palm Valley Pediatric Dentistry Verrado
Buckeye, Arizona
- 6,940 SF facility for pediatric dental and orthodontic services. S&A provided both geotechnical and construction materials testing.
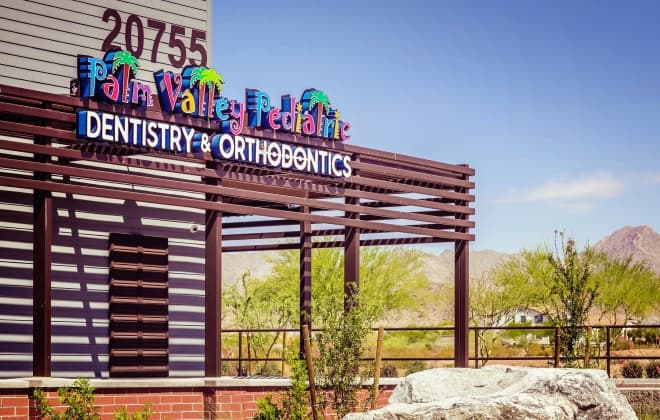
University of Arizona Cancer Center
Phoenix, Arizona
- The 220,000 square-foot, five-story, $135 million facility with partial basement includes radiation oncology, diagnostic imaging, endoscopic/interventional radiology, a women's center, specialized cancer clinics, patient wellness and support services, a prevention/executive health clinic, clinical lab space and other related support spaces.
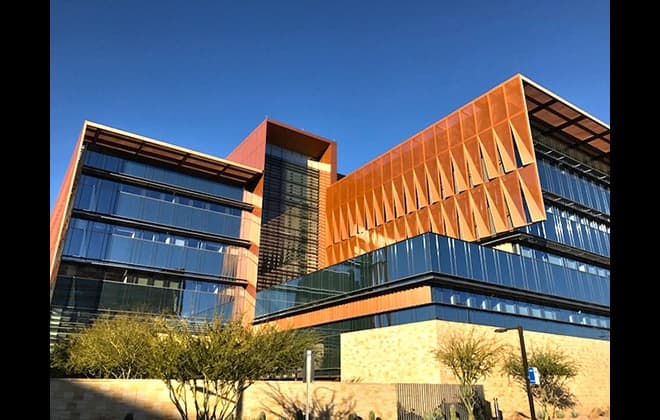
Green Valley Hospital
Green Valley, Arizona
- Project details about the $72 million project include a two-story plus basement, cast in place reinforced concrete structure, incorporating a total of 180,000 SF. The recently complete first phase of the hospital features a 49-bed general acute care hospital. The site at build-out will include five additional medication office buildings, a rehabilitation center, and an elevated helipad on the 21.5-acre site.
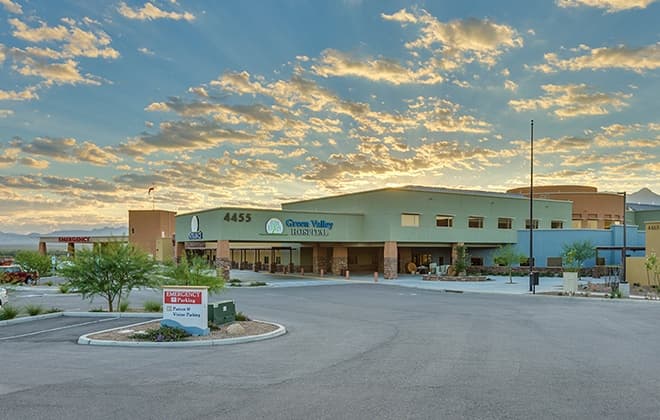
Adelante Healthcare
Goodyear, Arizona
- The new 45,000-square-foot facility is uniquely designed on seven acres, located at 13471 W. Cornerstone Blvd., just east of Abrazo West Campus Hospital.
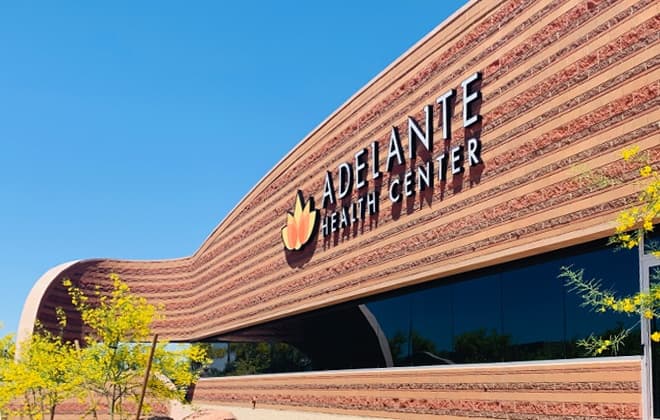
Summit Healthcare Regional Medical Center Campus Improvements
Show Low, Arizona
- This project plans includes three separate structures, the largest of which will be three stories high and 105,000 SF. The three-story building will serve as
- a combination medical office/outpatient services building. The second structure will be a 16,000 SF ambulatory surgery building which will house four operating rooms and a special procedures room. It will be attached to the second floor of the medical office building via a covered walkway. The third structure will be a 54,000 SF, two-story, administrative
- services building that will combine administrative functions that are currently "scattered" in the hospital and throughout other buildings on the existing campus.
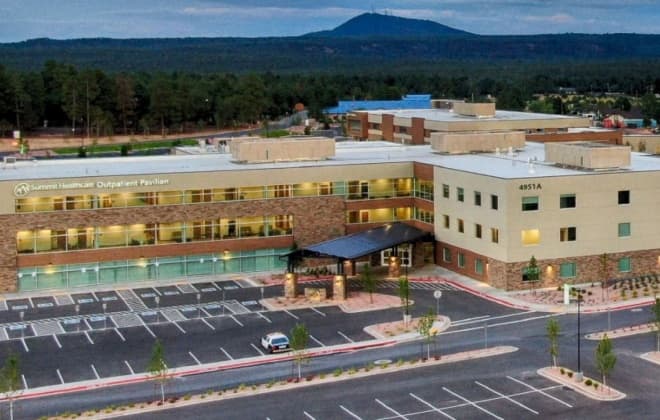
Banner MD Anderson Cancer Center at Gateway
Gilbert, Arizona
- Located on the existing Banner Gateway campus, this phase consists of a 110,904 SF, three-level comprehensive cancer center expansion that houses three linear accelerator vaults, radiation oncology, CT Simulator, exam and infusion spaces, as well as a welcome center, public spaces, building support spaces and enclosure of the existing courtyard.
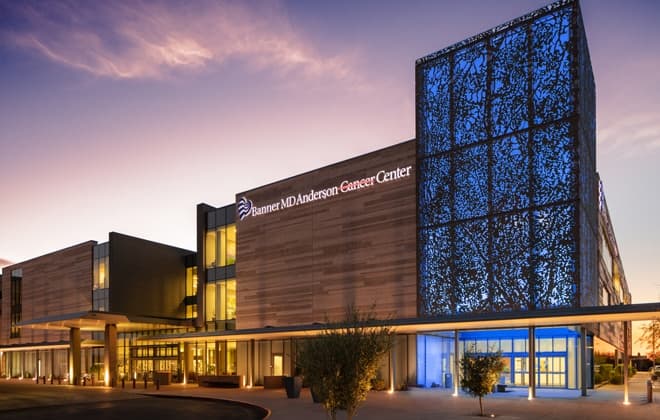
Phoenix Biomedical Campus Parking Garage
Phoenix, Arizona
- An essential addition to the growing Phoenix Biomedical Campus was the addition of a new eight-story, 1200-space parking garage. The $18 million garage is situated directly north of the TGEN headquarters at the SEC of 5th & Fillmore Streets.
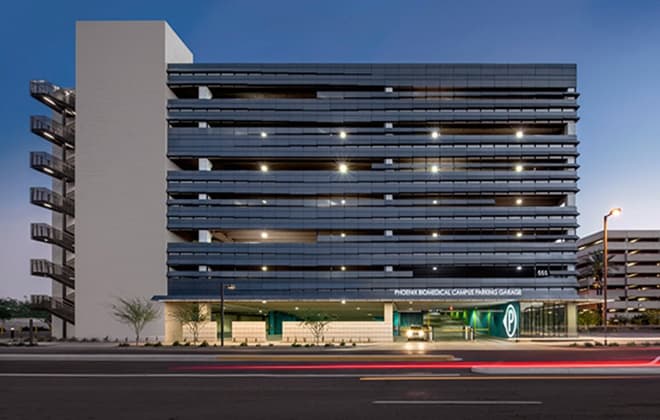
Banner Estrella Medical Center
Phoenix, Arizona
- S&A has worked on the Banner Estrella campus since its inception in the early 2000s. S&A was brought on when its original concept was 'three buildings up to six stories totaling 440,000 square feet' bringing an essential service to a rapidly growing West Valley. Our team provided the geotechnical investigation and recommendations for the campus and the subsequent materials testing once construction was underway. Since then, S&A has provided additional soils and materials testing for the office campus, parking additions, campus expansion projects, and tenant improvements.
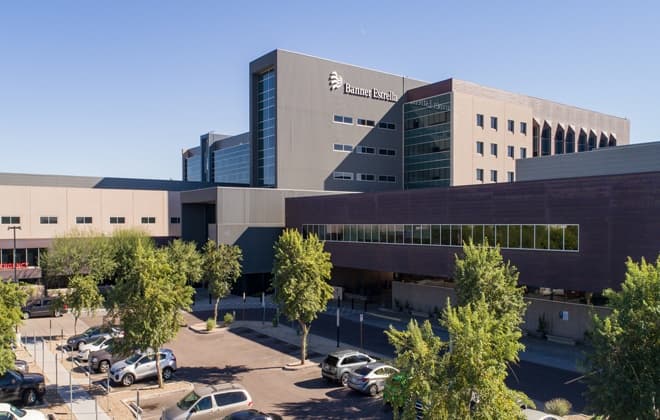
Banner Thunderbird Medical Center
Phoenix, Arizona
- S&A has been working on the Banner Thunderbird campus since 2003. Our team has provided construction materials testing and inspections for a wide variety of projects within the existing hospital as well as for additions and renovations, including the central plant expansion, emergency department, parking garage expansion, south tower addition, behavioral health, NICU, and parking lot improvements.
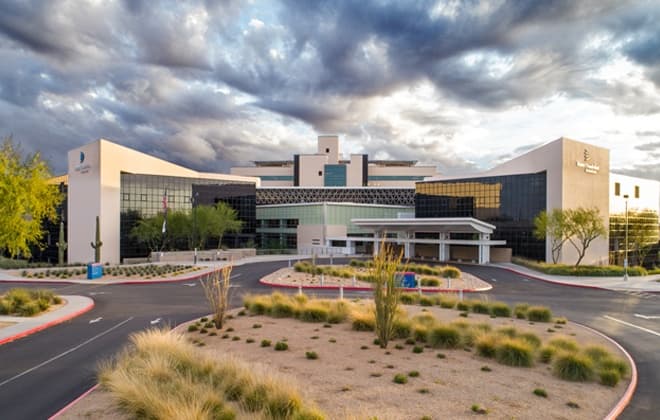
Banner Gateway Medical Center
Gilbert, Arizona
- S&A began its journey on the Banner Gateway campus at its inception. Our team provided environmental, geotechnical, and construction materials testing services for the ground-up facility. The hospital itself offers 177 private rooms, nine operating suites, and an Emergency Department with 37 private treatment rooms. The 60-acre site is also home to the MD Anderson Cancer Center and has the capacity to triple in size as the population and demand for services grow. S&A continues to be a part of the campus' growth having worked on the expansion in 2012, and the ambulatory surgery center in 2014.
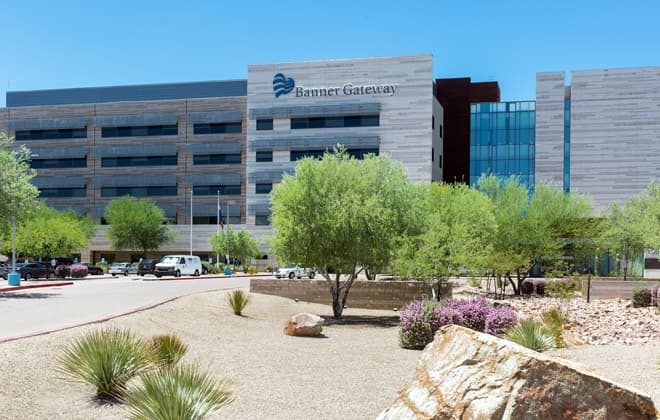
Banner Ironwood Medical Center
Queen Creek, Arizona
- S&A provided the geotechnical investigation and reporting for Banner Ironwood in 2006, Phases I and II. While planned and built with expansion in mind, Banner Ironwood currently features 47 private rooms and focuses on emergency services, obstetrics, surgery, and general medical care.
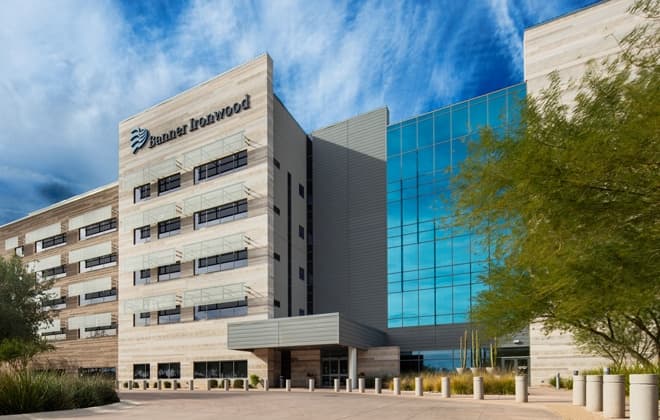
The List: Parking Garages
Statewide
- S&A has been integral in the delivery of over 100 parking structures throughout the state - stand-alone to wrap around garages, underground and at grade, as well as additions vertically and horizontally.
- 1000 East Apache Parking Garage, Tempe
- 5151 E. Broadway Parking Garage, Tucson
- ADOA/ADEQ Buildings and Parking Garages, Phoenix
- Alta Raintree Parking Structure, Scottsdale
- ASU Foundation Parking Garage, Tempe
- ASU Novus Parking Structure, Tempe
- ASU Parking Structure 8, Tempe
- Banner Estrella Medical Center Parking Garage, Phoenix
- Beaver Street Parking Garage, Flagstaff
- Catalina Parking Garage, Phoenix
- Chandler Dignity Parking Garage, Chandler
- Chandler Freeway Crossing Parking Structure, Chandler
- Cherry Avenue Garage Expansion, Tucson
- City of Phoenix, Adams Street Parking Garage
- Cotton Center Parking Garage, Phoenix
- Dignity/St. Joseph's Hospital Parking Garage, Phoenix
- Fort McDowell Casino & Parking Structure, Fort McDowell Indian Community
- Grace Court Parking Structure, Phoenix
- Hayden Ferry Lakeside Parking Garage, Tempe
- Heritage Parking Garage, Gilbert
- Hyatt Hotel Parking Garage, Scottsdale
- Jackson Street Garage/Clerk of the Superior Courts, Phoenix
- Maricopa County Parking Garage/Medical Examiner Lab, Phoenix
- Marina Heights Below Grade Parking, Tempe
- Midwestern University Parking Garage, Glendale
- NAU San Francisco Street Parking Garage, Flagstaff
- Oregon Street Parking Garage, Chandler
- Pennington Street Garage, Tucson
- Perimeter Center Parking Garage, Scottsdale
- PetSmart Headquarters Expansion and Parking Garage, Phoenix
- Phoenix Biomedical Campus Parking Garage, Phoenix
- Renaissance Hotel/Convention Center Parking Garage, Glendale
- Scottsdale Quarter Parking Garage, Scottsdale
- Scottsdale Waterfront Below Grade Parking Garage, Scottsdale
- Sky Harbor East Economy Parking Garage, Phoenix
- Sky Harbor Terminal 4 Parking Garage, Phoenix
- Skysong Parking Garage, Scottsdale
- Swift Parking Garage, Phoenix
- Tempe Gateway Parking Garage, Tempe
- The Grand at Papago Parking Garage, Tempe
- The Grand at Papago South, Two Parking Structures, Tempe
- The Standard Parking Structure, Flagstaff
- UA Rec Center Parking Garage/Surface Lots, Tucson
- USAA Norterra Parking Garage, Phoenix
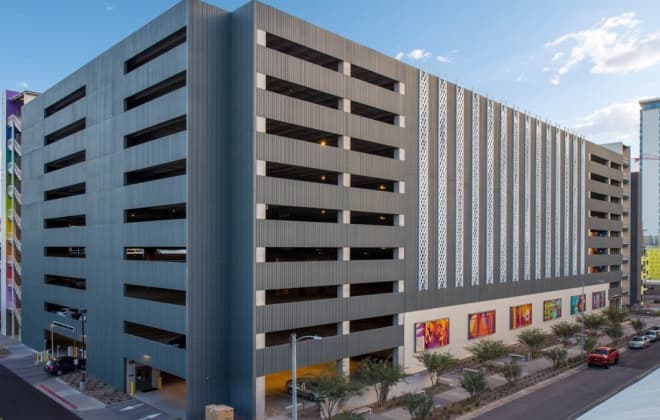
Catalina Parking Garage at Park Central
Phoenix, Arizona
- Part of the transformation of the iconic Park Central Mall in midtown Phoenix included the addition of what is now the state's tallest parking garage. The 2000-vehicle parking structure sits on 3.4 acres and is a whopping 10-stories tall. S&A provided both geotechnical and construction materials testing.
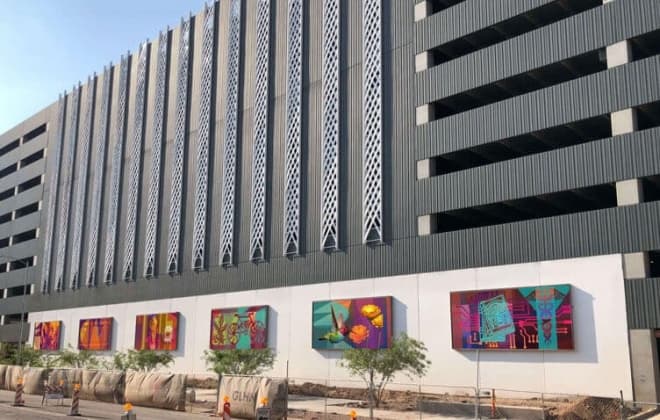
Grace Court Parking Garage
Phoenix, Arizona
- Grace Court complex is a 300,000 SF office complex situated on a 9-acre site in the "Government Core" district in downtown Phoenix. The complex features an 800-car garage on which S&A provided the geotechnical investigation and subsequent construction materials testing.
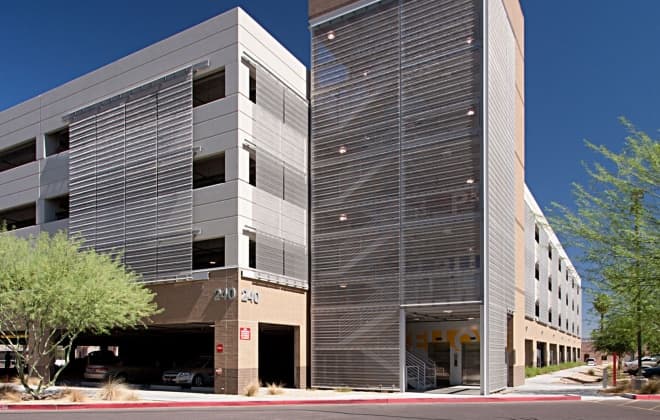
Dignity Health | St. Joe's Medical Center Garage Expansion
Phoenix, Arizona
- This parking garage addition functions as the front door to St. Joesph's healthcare campus and features 520 spaces.

Cherry Avenue Garage Expansion
Tucson, Arizona
- Geotechnical investigation for a four-level expansion of the Cherry Avenue Parking Garage, the addition of a Pay-on-Foot Station, and the realignment of Enke Drive in Tucson.
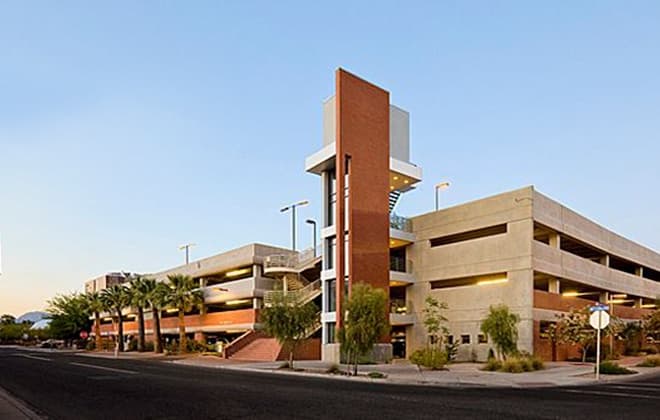
Phoenix Biomedical Campus Parking Garage
Phoenix, Arizona
- An essential addition to the growing Phoenix Biomedical Campus was the addition of a new eight-story, 1200-space parking garage. The $18 million garage is situated directly north of the TGEN headquarters at the SEC of 5th & Fillmore Streets.

Liberty Center Parking Garage, Building 1
Tempe, Arizona
- Geotechnical investigation and construction materials testing provided for this two-level, pre-cast 107,235 square foot structure.
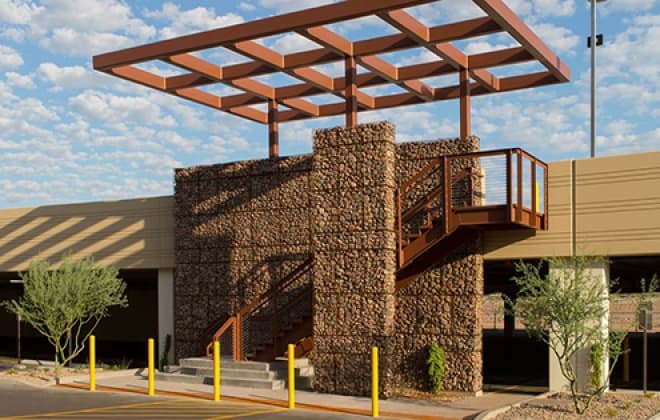
Marina Heights Parking Garage - Buildings 1 & 5
Tempe, Arizona
- Geotechnical investigation, construction materials testing and special inspections provided for this office development along Tempe Town Lake. As part of this two million gross square foot development, the Building 1 garage features two below-grade parking garage levels and in conjunction with the Building 5 garage, 8,600 parking spaces support the complex.
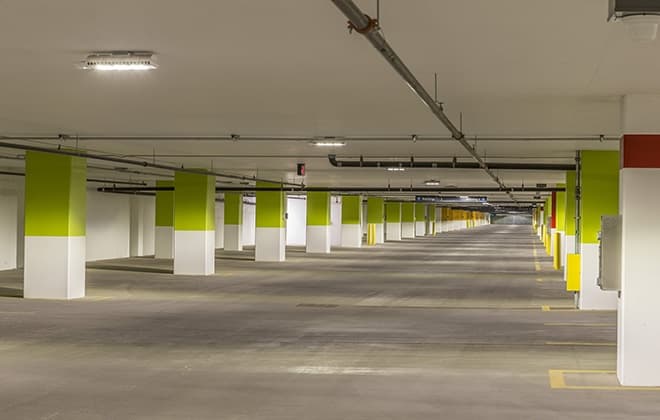
ASU Novus Parking Structure
Tempe, Arizona
- ASU's first design-build project on the Tempe campus, the Novus Place Parking Structure is designed to provide parking for 1,254 vehicles in its first phase, and a total of 1,801 parking spaces in its full second phase build-out. This 7-story parking structure provides parking for the surrounding developments that include the adjacent hotel, office buildings, and the new Interdisciplinary Science & Technology Building (ISTB-7).
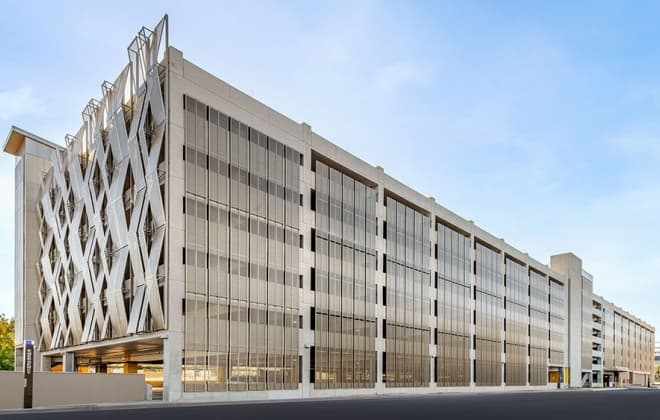
One East Broadway
Tucson, Arizona
- Completed in 2014, One East Broadway is a 134,000 square foot, mid-rise building in downtown Tucson. Designed to be mixed-use, the facility includes 25,434 square feet of office space, 4,115 square feet of retail space, 36 apartment units, and a 119-space parking garage.
- S&A provided geotechnical review of the foundation excavations and soil nailing installation at basement level, including field density testing of all associated subgrade, aggregate base course, and retaining wall backfill; monitoring and testing of structural concrete, masonry, sidewalks, PCCP, curb
- & gutter, and asphaltic concrete for the entire building structure and all associated site access parking improvements; and special structural inspections of all masonry construction, foundation bearing conditions, retaining and shear walls, field welding, high strength bolting, epoxy/wedge anchor bolt installation, and post-tensioning.

The List: Sports + Recreation
Statewide
- S&A has completed a long list of sports and recreation projects throughout the State. This list features some of Arizona's finest facilities for baseball, football, and soccer spanning community, college, and professional level facilities.
- Wells Fargo Arena
- Phoenix Coyotes Arena
- Chase Field (originally Bank One Ballpark)
- Westworld Arena
- Dunn's Arena
- ASU Sun Devil Stadium Renovation, Ph II
- ASU Packard Stadium
- ASU Packard Stadium Player's Clubhouse
- ASU Devil Dome - Indoor Football Practice Field & Boneyard
- ASU Weatherup Basketball Practice Facility
- NAU Basketball Facility
- NAU Walkup Skydome Renovation
- Grand Canyon University Arena Expansion
- University of Arizona Football Stadium Expansion
- University of Arizona Hillenbrand Stadium Improvements
- University of Arizona Hillenbrand Softball Stadium Renovations
- Cardinals Practice Facility
- Cardinals Practice Facility Expansion
- Sloan Park - Chicago Cubs Spring Training Facility
- Diamondbacks Spring Training Facility at Salt River Fields
- Maryvale Stadium, Brewers Spring Training Facility Improvements
- Maryvale Stadium Clubhouse Addition
- Goodyear Ballpark, Cleveland Indians & Cincinnati Reds Spring Training Facility and Recreational Sports Complex
- Scottsdale Stadium, Giants Spring Training Facility
- Surprise Farms Park & Stadium
- Diamondbacks Youth Baseball Facility (Deer Valley)
- Scottsdale Stadium - Spring Training Facility
- Surprise Center Recreation Campus
- Westworld Equidome Expansion
- Westworld Arena
- Wild Horse Pass Rodeo Arena
- AVA Arena @Casino Del Sol
- Reach 11 Sports Complex

Phoenix Suns and Phoenix Mercury Training Center
Phoenix, Arizona
- S&A was originally brought on to do the geotechnical investigation for the project as part of the greater development on the NWC of Camelback and 44th Street. The new Training Center is expected to be completed in the late summer of 2020. The facility, which is privately financed by the Suns, will be a stair-stepped two-story building spanning nearly 50,000-square-feet and will include two NBA/WNBA basketball courts, the latest in sport science and innovative performance amenities, indoor/outdoor training areas, and operational space for Phoenix Suns and Phoenix Mercury basketball operations'. The private facility will also feature a generous players' lounge, complete with active and quiet recovery rooms and ample recreational amenities.

Casa Grande Recreation Center
Casa Grande, Arizona
- The Community Recreation Center space totals 55,000 square feet. Amenities in the center include a 13,000 SF gym featuring two basketball and volleyball courts, six hoops, pickleball courts, and a multi-purpose floor for a variety of activities; a fitness loft featuring treadmills, ellipticals, ascent trainers, bikes with new 7xi consoles, free weights, strength training, stretching, and multi-functional machines;
- two group fitness rooms; and rooms for meetings, special events, birthday parties, and other celebrations.

Legacy Sports Family Entertainment Park
Mesa, Arizona
- This 320-acre multi-use family sports and entertainment complex will be built in Mesa, Arizona. The project will be located at Ellsworth and Pecos roads next to Phoenix-Mesa Gateway Airport area and will open to the public in January 2022. When completed, the project will feature a multi-field soccer complex, 8,000-seat multi-purpose stadium, pickleball, and volleyball courts, baseball/softball fields, an e-sports arena, indoor sports facilities, fitness amenities, food courts, and sports bar and restaurant.

Westworld Sports Complex
Scottsdale, Arizona
- S&A provided the geotechnical investigation for this new sports complex. The WestWorld Sports Complex will be located at Thompson Peak Parkway and McDowell Mountain Ranch Road. Proposed plans show up to five fields being built at this location.

Goodyear Sports Complex - Spring Training Facility Expansion
Goodyear, Arizona
- The expansion to the facility encompassed an expansion to the existing building. Upgrades and amenities includ expanding the ground floor coaches locer room and major league kitchen and dining room/storage area; and the expansion of the second floor administration areas. The additions total approximately 1,900 square feet.

Sloan Field, Chicago Cubs Spring Training Facility
Mesa, Arizona
- With capacity for 15,000 attendees, the stadium includes shaded seats, luxury suites, a video board and concessions. The stadium incorporates some of the unique features of Wrigley Field as well as distinctive aspects from the Arizona area. Design and construction totaled $84 million, with an additional $15 million for roadways, utilities, and parking. The new complex includes a shared playing field, seven full-size practice fields, and one infield-only natural turf practice field.

Diamondbacks Spring Training Facility at Salt River Fields
Scottsdale, Arizona
- The project contains an 11,000-seat ballpark, 12 practice fields, as well as Major and Minor League clubhouses, training facilities and offices for the D-backs and the Colorado Rockies on 140 acres within Salt River Pima-Maricopa Indian Community near Scottsdale.

ASU Camp Tontozona New Field
Gila County, Arizona
- Camp Tontozona's 1 million-plus renovation.
- This face-lift includes a new 7,400-square-foot AstroTurf field. S&A is proud to be part of this project providing geotechnical engineering, and construction materials testing services.

Scottsdale Stadium, Giants Spring Training Facility
Scottsdale, Arizona
- Scottsdale Stadium was originally constructed in 1992 and has a capacity for 12,000 attendees. S&A has been active at the stadium over the past 15 years providing
- geotechnical, materials testing and inspection services for various renovations and improvements including practice fields, clubhouse expansion, team store relocation, batting tunnels with deck above, and scoreboard relocation. S&A is currently providing materials testing and special inspection services for additions and improvements including new poles and netting for the practice field.

Peoria Sports Complex
Peoria, Arizona
- S&A has been a part of the on-going renovations and improvements at Peoria Sports Complex for over a decade. The facility consists of the main baseball stadium, spring training home of the San Diego Padres and the Seattle Mariners, and 12 practice fields.

Grand Canyon University Arena
Phoenix, Arizona
- GCU's 7,000-seat Arena opened on Sept. 1, 2011, just 15 months after university officials broke ground on the project. The nearly 135,000-square-foot sports and entertainment venue hosts GCU athletic, university, and community events and national concert tours.
- S&A also participated in the expansion just after three years after opening. GCU Arena closed on March 3, 2014, to undergo a massive remodel which included 5,000 to 7,000 seat addition. The massive facility is now the jewel of GCU's main campus.

University of Arizona Hillenbrand Stadium Renovation
Tucson, Arizona
- The project renovated portions of the existing softball stadium including the following primary items: sun shading, new loge and standing areas, press box renovations, upgrade dugouts, replace the backstop netting system, and new restrooms and concessions.

ASU Polytechnic Campus | Sun Devil Fitness Complex
Mesa, Arizona
- Project is a 60,000 SF fitness and health services center located at the ASU Polytechnic campus in Mesa. This CMAR project includes a 3-court gymnasium with basketball courts, a jogging track, strength, and cardio rooms, stretching and group exercise area, bike cooperative with repair station, racquetball courts, pool, a student health clinic, classrooms, child care, and administrative space.

Brophy College Prep Sports Campus
Phoenix, Arizona
- This state-of-the-art sports complex includes a track with an interior sports field, competition swimming pool, a warm-up pool, a 3,800sf pool house, maintenance/storage buildings, and a 13,800sf weight room/locker room facility.

The Grove (44 Camelback)
Phoenix, Arizona
- The Grove at 44th Street & Camelback Road. Delivering in Q3 2022, the 750,000+ SF mixed-use development features 180,000+ SF Class AA office space, a first-ever boutique hotel by famous restaurateur Sam Fox, luxury residences, and unique upscale dining and retail venues. Guests and office tenants to experience robust parking with VIP valet service, lavish amenities, and breathtaking views of the iconic Camelback Mountain. The Grove is also home to the new, state-of-the-art Phoenix Suns & Mercury training facility. S&A provided the environmental assessment and geotechnical investigation for the site and currently providing construction materials testing for ongoing construction.

The List: Parking Garages
Statewide
- S&A has been integral in the delivery of over 100 parking structures throughout the state - stand-alone to wrap around garages, underground and at grade, as well as additions vertically and horizontally.
- 1000 East Apache Parking Garage, Tempe
- 5151 E. Broadway Parking Garage, Tucson
- ADOA/ADEQ Buildings and Parking Garages, Phoenix
- Alta Raintree Parking Structure, Scottsdale
- ASU Foundation Parking Garage, Tempe
- ASU Novus Parking Structure, Tempe
- ASU Parking Structure 8, Tempe
- Banner Estrella Medical Center Parking Garage, Phoenix
- Beaver Street Parking Garage, Flagstaff
- Catalina Parking Garage, Phoenix
- Chandler Dignity Parking Garage, Chandler
- Chandler Freeway Crossing Parking Structure, Chandler
- Cherry Avenue Garage Expansion, Tucson
- City of Phoenix, Adams Street Parking Garage
- Cotton Center Parking Garage, Phoenix
- Dignity/St. Joseph's Hospital Parking Garage, Phoenix
- Fort McDowell Casino & Parking Structure, Fort McDowell Indian Community
- Grace Court Parking Structure, Phoenix
- Hayden Ferry Lakeside Parking Garage, Tempe
- Heritage Parking Garage, Gilbert
- Hyatt Hotel Parking Garage, Scottsdale
- Jackson Street Garage/Clerk of the Superior Courts, Phoenix
- Maricopa County Parking Garage/Medical Examiner Lab, Phoenix
- Marina Heights Below Grade Parking, Tempe
- Midwestern University Parking Garage, Glendale
- NAU San Francisco Street Parking Garage, Flagstaff
- Oregon Street Parking Garage, Chandler
- Pennington Street Garage, Tucson
- Perimeter Center Parking Garage, Scottsdale
- PetSmart Headquarters Expansion and Parking Garage, Phoenix
- Phoenix Biomedical Campus Parking Garage, Phoenix
- Renaissance Hotel/Convention Center Parking Garage, Glendale
- Scottsdale Quarter Parking Garage, Scottsdale
- Scottsdale Waterfront Below Grade Parking Garage, Scottsdale
- Sky Harbor East Economy Parking Garage, Phoenix
- Sky Harbor Terminal 4 Parking Garage, Phoenix
- Skysong Parking Garage, Scottsdale
- Swift Parking Garage, Phoenix
- Tempe Gateway Parking Garage, Tempe
- The Grand at Papago Parking Garage, Tempe
- The Grand at Papago South, Two Parking Structures, Tempe
- The Standard Parking Structure, Flagstaff
- UA Rec Center Parking Garage/Surface Lots, Tucson
- USAA Norterra Parking Garage, Phoenix

Catalina Parking Garage at Park Central
Phoenix, Arizona
- Part of the transformation of the iconic Park Central Mall in midtown Phoenix included the addition of what is now the state's tallest parking garage. The 2000-vehicle parking structure sits on 3.4 acres and is a whopping 10-stories tall. S&A provided both geotechnical and construction materials testing.

Grace Court Parking Garage
Phoenix, Arizona
- Grace Court complex is a 300,000 SF office complex situated on a 9-acre site in the "Government Core" district in downtown Phoenix. The complex features an 800-car garage on which S&A provided the geotechnical investigation and subsequent construction materials testing.

Dignity Health | St. Joe's Medical Center Garage Expansion
Phoenix, Arizona
- This parking garage addition functions as the front door to St. Joesph's healthcare campus and features 520 spaces.

Cherry Avenue Garage Expansion
Tucson, Arizona
- Geotechnical investigation for a four-level expansion of the Cherry Avenue Parking Garage, the addition of a Pay-on-Foot Station, and the realignment of Enke Drive in Tucson.

Phoenix Biomedical Campus Parking Garage
Phoenix, Arizona
- An essential addition to the growing Phoenix Biomedical Campus was the addition of a new eight-story, 1200-space parking garage. The $18 million garage is situated directly north of the TGEN headquarters at the SEC of 5th & Fillmore Streets.

Liberty Center Parking Garage, Building 1
Tempe, Arizona
- Geotechnical investigation and construction materials testing provided for this two-level, pre-cast 107,235 square foot structure.

Marina Heights Parking Garage - Buildings 1 & 5
Tempe, Arizona
- Geotechnical investigation, construction materials testing and special inspections provided for this office development along Tempe Town Lake. As part of this two million gross square foot development, the Building 1 garage features two below-grade parking garage levels and in conjunction with the Building 5 garage, 8,600 parking spaces support the complex.

ASU Novus Parking Structure
Tempe, Arizona
- ASU's first design-build project on the Tempe campus, the Novus Place Parking Structure is designed to provide parking for 1,254 vehicles in its first phase, and a total of 1,801 parking spaces in its full second phase build-out. This 7-story parking structure provides parking for the surrounding developments that include the adjacent hotel, office buildings, and the new Interdisciplinary Science & Technology Building (ISTB-7).

One East Broadway
Tucson, Arizona
- Completed in 2014, One East Broadway is a 134,000 square foot, mid-rise building in downtown Tucson. Designed to be mixed-use, the facility includes 25,434 square feet of office space, 4,115 square feet of retail space, 36 apartment units, and a 119-space parking garage.
- S&A provided geotechnical review of the foundation excavations and soil nailing installation at basement level, including field density testing of all associated subgrade, aggregate base course, and retaining wall backfill; monitoring and testing of structural concrete, masonry, sidewalks, PCCP, curb
- & gutter, and asphaltic concrete for the entire building structure and all associated site access parking improvements; and special structural inspections of all masonry construction, foundation bearing conditions, retaining and shear walls, field welding, high strength bolting, epoxy/wedge anchor bolt installation, and post-tensioning.

The List: Police + Public Safety
Statewide
- As our communities continue to grow, our public safety services and their facilities must also expand. S&A has provided geotechnical, environmental, and materials testing and inspection services for all manner of public safety facilities from police substations and neighborhood firehouses to integrated public safety facilities and training campuses.
- Apache Blvd Police Substation
- Casa Grande Public Safety Facility
- DC Ranch Police & Fire Station
- Deer Valley DVT Police Hangar and Apron Replacement
- Eloy Police Department Renovation & Addition
- Estrella Mountain Ranch Public Safety Facility
- Florence Police Evidence & Data Center
- Fort McDowell Justice Center
- Gilbert Fire Station #7, Police Property and Evidence and Fire Resource Management Facility
- Gilbert Police Property and Evidence Storage and Fire Resource Facility
- Glendale West Regional Police/Fire Facility
- Marana Municipal Complex
- Maricopa Copper Sky Police Substation
- Mesa Fiesta District Police Station
- Oro Valley Police Substation and Evidence Facility
- Phoenix 24th Street Police Substation
- Phoenix Sky Harbor International Airport Police K9 Hangar
- Phoenix Sky Harbor International Airport Police Bunker
- Phoenix Police Training Facility
- Queen Creek Municipal Center, Public Safety Administration Building
- Red Mountain Police Substation
- Safford Police Station
- Scottsdale Police/Fire Training Center
- Scottsdale Police Evidence Warehouse, Forensic Lab, Training Center
- Show Low Public Safety Headquarters
- Sierra Vista Police Station Expansion
- SRPMIC Police Evidence Facility
- Surprise Police Evidence Storage Facility
- Surprise Public Safety Facility
- Tucson Public Safety Training Grounds
- Tucson Police Department 911 Center
- Tucson Evidence Storage Facility
- Vistancia Police Crossover Ramp
- Westworld Police Barn

The List: Fire Facilities
Various Locations, Statewide
- As our communities continue to grow, our public safety services and their facilities must also expand. S&A has provided geotechnical, environmental, and materials testing and inspection services for all manner of public safety facilities from police substations and neighborhood firehouses to integrated public safety facilities and training campuses.
- Avondale Fire Station #173
- Axon Fire Station & Emergency Command
- Boeing ARFF
- Buckeye Valley Fire Station #326
- Buckeye Fire Station #704
- Buckeye Fire Station #705
- Chandler Fire Administration
- Daisy Mountain Fire Station #145, Phoenix
- Daisy Mountain Fire Station #146 Remodel
- Forest Lakes Fire Station
- Gilbert Fire Station #7, Police Property and Evidence and Fire Resource Management Facility
- Gilbert Police Property and Evidence Storage and Fire Resource Facility
- Glendale West Regional Police/Fire Facility
- Linden Fire Station
- Mesa Fire Station #201
- Mesa Fire & Medical Station #203
- Mesa Fire Station #203
- Mesa Fire Station #218
- Mesa Fire Station #219
- Mobile Fire Station #187
- Montana Dorado Fire Station, Apache Junction
- Peoria Fire Station #193 Addition
- Phoenix Fire Station #43 and District Command Center
- Phoenix Fire Station #36
- Phoenix Fire Station #55
- Queen Creek Fire Station #2
- Queen Creek Fire Station #3
- Queen Creek Fire Station #4
- Queen Creek Fire Station #5
- Rio Verde Fire Station #442
- Rural Metro Fire Station - Waddel
- Scottsdale Fire Station #812
- Scottsdale Fire Station #27
- Scottsdale Fire Station #603
- Scottsdale Fire Station #616
- Scottsdale Police/Fire Training Center
- Sun City Fire Department Station #132
- Surprise Fire Station #305
- Surprise Fire Station #304
- Surprise Fire Station #303 Fuel Tank
- Surprise Public Safety Facility
- Tempe Fire Station #7
- Williams Airport ARFF Building
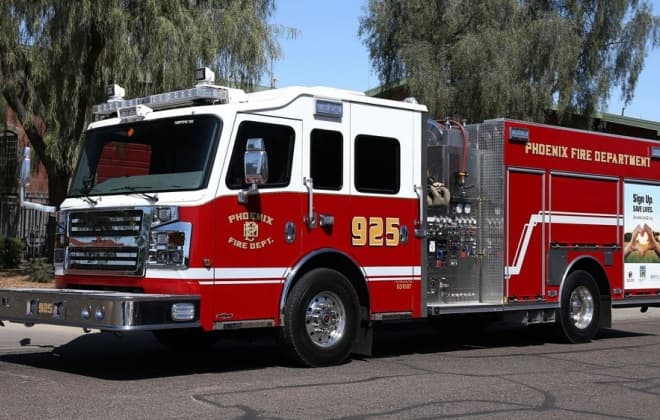
Scottsdale Fire Station #812
Scottsdale, Arizona
- FS #812 is a 9,700 SF facility for the City of Scottsdale, Scottsdale/Rural Metro Fire Department, Airport Authority and coordination with the F.A.A. The A.R.F.F. Station includes open kitchen, dining, and day-room areas, physical fitness room, offices, public service foyer, laundry, infectious control room, workshop, equipment storage areas, turn-out gear lockers, and shower/toilet room facilities. This aircraft rescue station is located near the taxiway of Scottsdale Airport.

Buckeye Valley Fire Station #326
Buckeye, Arizona
- Buckeye Valley Fire Station #326 is a replacement station for an existing, temporary station on the same site. The single-story facility is situated on a six-acre site. S&A provided the geotechnical investigation, analysis, and recommendations for this project.
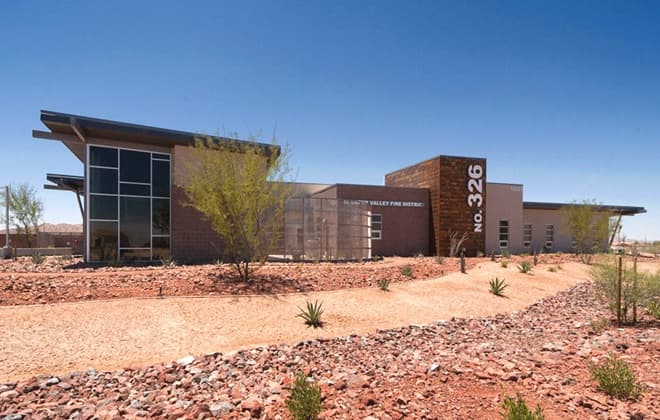
Eloy Police Department Renovations and Expansion
Eloy, Arizona
- Completed in June 2021, the rejuvenated police department building is over 15,000 square feet and includes a training area, communications center, large evidence room, and fitness center. S&A provided the geotechnical investigation for the project as well as the construction materials testing.
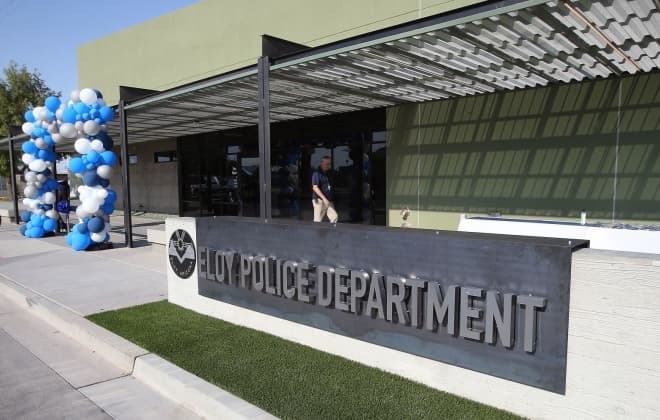
West Regional Police/Fire Facility
Glendale, Arizona
- This 32,000 SF public safety facility, houses both Glendale police and fire personnel and includes 12 bunk rooms for firefighters, four bays for emergency vehicles and a training and exercise room. The facility serves as a police substation and houses patrol, motorcycle and bicycle squads, as well as traffic services, investigations and neighborhood response and community action teams.
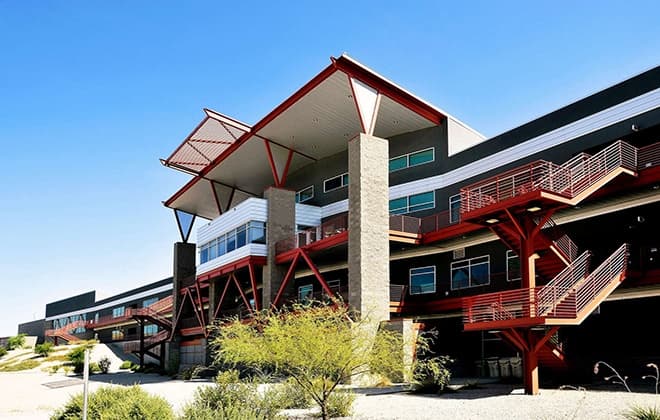
Tucson Police Department Crime Lab
Tucson, Arizona
- This full-service forensic laboratory is a two-story structure that features a large atrium between the lab side and the office side and features the latest in technologies, including a DNA lab and a ballistic shooting range. The 59,000- square-foot facility is adjacent to the Westside Police Station. S&A provided welding inspections for this project.
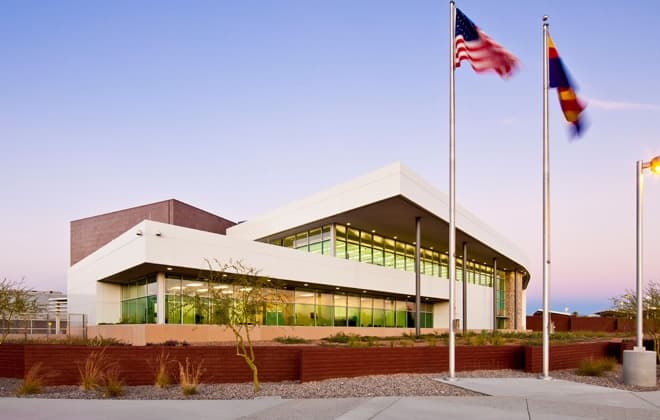
Chandler Fire Station #3
Chandler, Arizona
- S&A provided geotechnical investigation, analysis, and recommendations for a new 2,000 SF apparatus building and new driveway for the existing Fire Station #3 at 250 E. Ellis St. At the time of investigation, the structure was planned to be free standing, single-story, high-bay, with slab on grade and masonry walls.
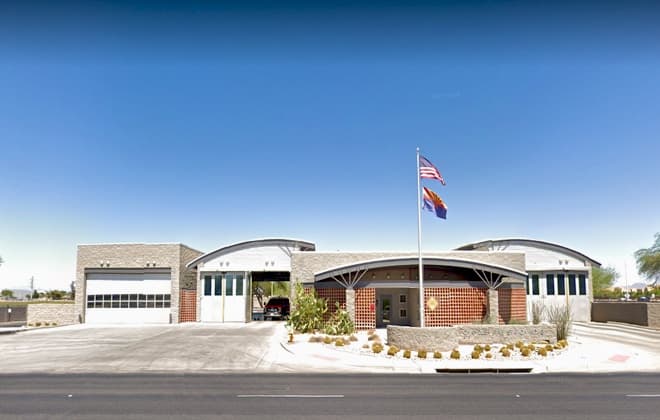
Queen Creek Fire Station #4
Queen Creek, Arizona
- Queen Creek's newest fire station is a 13,089 SF station with 3 apparatus bays, living quarters, and an 8,000 SF resource building.
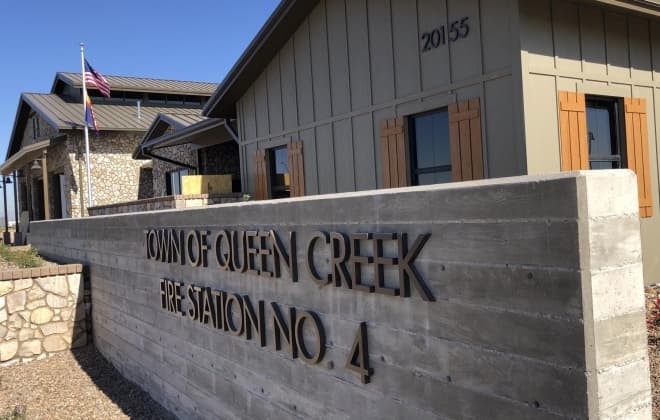
Mesa Fiesta District Police Station
Mesa, Arizona
- Geotechnical investigation, analysis and recommendations provided for a new 34,000 SF facility which includes a holding facility for adults and juveniles, a locker room/fitness area, a community room, a fueling station, parking with solar array and patrol equipment room. The new facility has eased the overcrowding of the Dobson station and increased response times for the community.
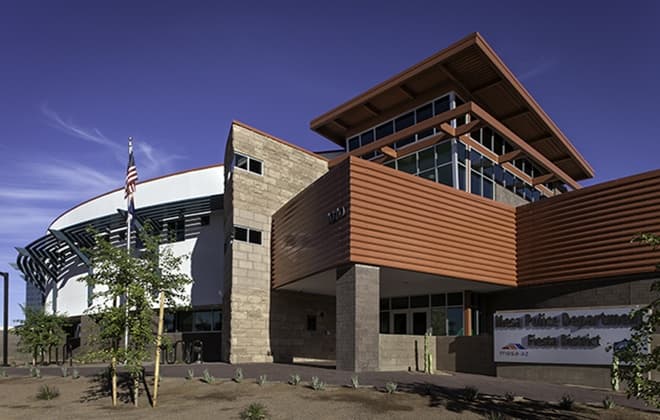
City of Tempe, Apache Boulevard Police Station
Tempe, Arizona
- This project consists of two main buildings and two smaller buildings. The first building is a 45,423 SF, 2-story Police Substation. It houses the 911 Call Center and Police Staff/Operations. The Evidence Building is 29,000 SF, and the remaining buildings are support buildings for washing the vehicles as well as a 6,062 SF garage for fleet service and maintenance.
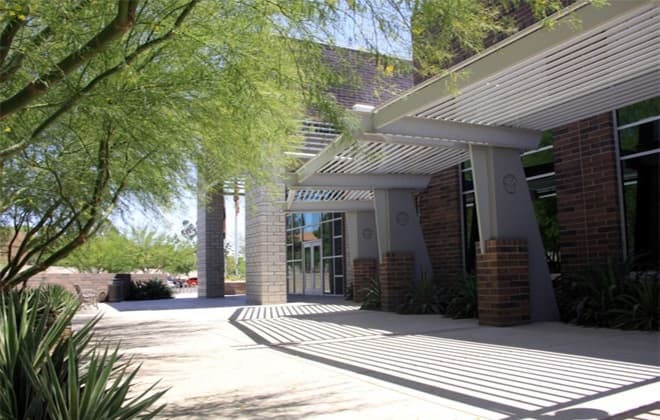
Queen Creek Municipal Center
Queen Creek, Arizona
- Geotechnical investigation, analysis, and recommendations were provided for the master planning of the Queen Creek Public Safety Administration Building and Fire Station #411. The Public Safety portion of the project will be approximately 35,000 SF at build-out. It will contain facilities for law enforcement administrative functions (briefing and training rooms, locker rooms, interview rooms, property/evidence storage, records storage, holding cells, and an armory.
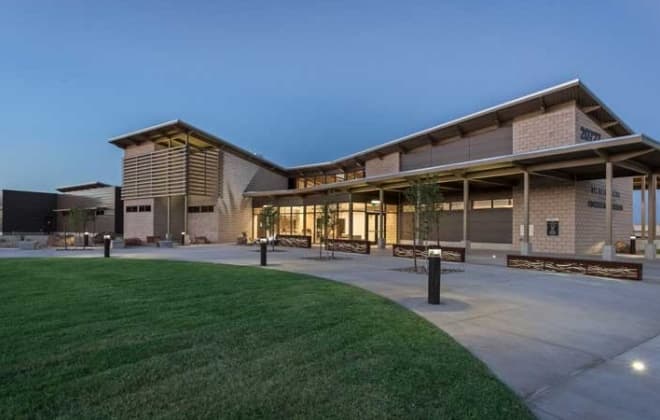
The List: K-12 Education
Statewide
- Benson USD, Benson Middle School
- Casa Grande USD, District-wide Parking Lot Improvements
- Casa Grande USD, Desert Willow Elementary School Geotechnical Investigation
- Cave Creek USD, Paradise Valley USD, Cactus Shadows High School
- Cottonwood-Oak Creek ESD, Dr. Daniel Bright Elementary - Solar Project
- Deer Valley ESD, Esperanza Elementary School, New Multi-purpose Building
- Deer Valley ESD, Constitution Elementary School, New Multi-purpose Building
- Deer Valley ESD, Village Meadows Elementary School, New Multipurpose Building
- Deer Valley ESD, Park Meadows Elementary School, New Multipurpose Building
- Deer Valley ESD, Sunrise Elementary School, New Multi-purpose Building
- Deer Valley ESD, Bellair Elementary School, New Multi-purpose Building
- Deer Valley ESD, Arrowhead Elementary School, New Multi-purpose Building
- Deer Valley ESD, Mountain Ride High School
- Deer Valley ESD, New Elementary School No. 26
- Deer Valley ESD, New Elementary School No. 25
- Deer Valley ESD, Elementary School No. 19
- Flagstaff USD, Mount Elden Middle School
- Ft. Huachuca Accommodation School District, Colonel Smith Middle School Complex
- Glendale ESD, Landmark School - Building Distress
- Glendale ESD, Challenger School - Building Distress
- Glendale ESD, Mensendick School - Building Distress
- Glendale ESD, Thunderbird High School
- Glendale UHSD, Moon Valley High School
- Glendale UHSD, Apollo High School
- Glendale UHSD, Thunderbird High School Renovations & Addition
- Glendale UHSD, Greenway High School Renovations & Addition
- Glendale UHSD, Washington High School Pool Renovation
- Higley USD, Williams Field High School
- Marana ESD, Soil Report Review
- Marana USD, Marana High School Addition
- Murphy ESD, Parking Lot Rehabilitation
- Paradise Valley USD, Mountain Trails Middle School
- Paradise Valley USD, Pinnacle High School
- Phoenix UHSD, Central High School Freezer Pad
- Queen Creek USD, District Freezer Slab Distress Investigation
- Safford USD, Safford Middle School Parking Lot
- Scottsdale USD, Arcadia High School Stadium Field
- Scottsdale USD, Anasazi Elementary Solar Pads
- Scottsdale USD, Cochise Elementary School Solar Parking Canopy Arrays
- Tanque Verde SD, Tanque Verde High School Welding Inspections for New Additions
- Tolleson UHSD, Westview High School Parking Lot
- Tucson USD, Sabino High School Solar Ramada #2
- Tucson USD, Mountain View High School Addition
- Washington ESD, Sunburst School Parking Lot Expansion
- Washington ESD, Roadrunner Elementary School Classroom Building/Fire lane
- Williams USD, Campus #1 and #2 Repairs and Additions

Great Hearts Archway Classical Academy & North Phoenix Preparatory Academy
Scottsdale, Arizona
- The ground-up, K-12 project for Great Hearts Academies includes a K-6 classroom building, a 7-12 classroom building, an administration area, and a "Gymnatorium" with wood basketball floor, weight room, and locker rooms. The school has a full football field with sports lighting and teacher and student parking.
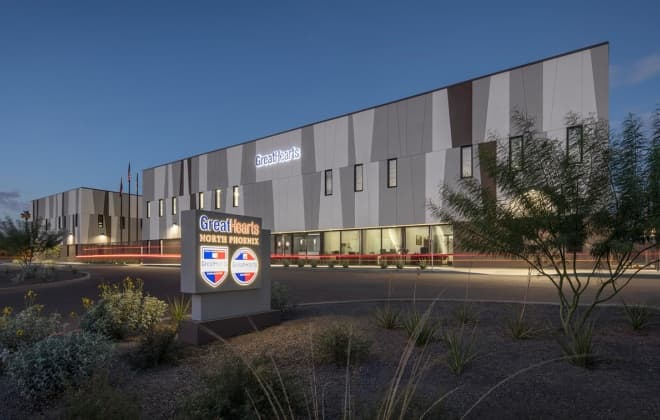
New Chandler High School
Chandler, Arizona
- The new school sits within a two square mile boundary and will encompass 306,818 square feet between 7 buildings and feature 7 sports spaces.
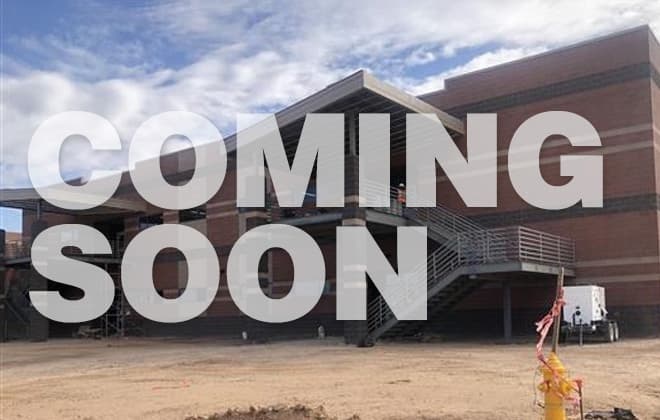
Dove Mountain K-8 CSTEM Elementary School
Marana, Arizona
- Construction is complete on this first-of-its-kind CSTEM school in Marana Unified School District. The 100,000 square foot, K-8 school integrates computer, science, technology, engineering, and math into every class and subject taught. S&A provided the geotechnical services in 2017 and construction materials testing services.
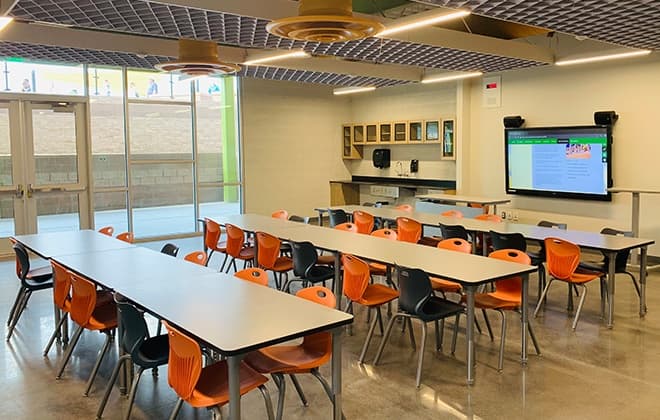
Gilbert Christian Schools
Gilbert, Arizona
- New school on 6.9-acre site.
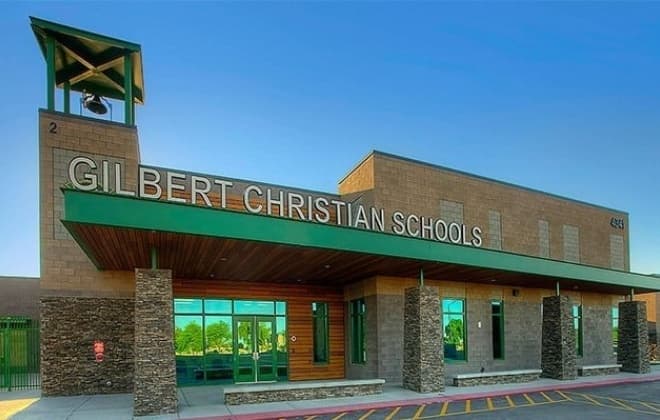
Colonel Smith Middle School Complex
Fort Huachuca, Arizona
- Colonel Smith Middle School (CSMS), located on the active Fort Huachuca military base, is an 88,700 square foot middle school. The school was designed and built to support the science, technology, engineering, and mathematics (STEM) curriculum with hands-on experience around the campus.
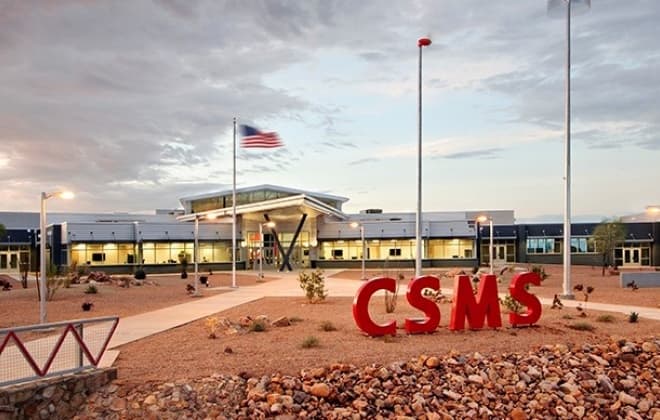
Xavier College Prep Founders Hall
Phoenix, Arizona
- This 77,130 SF building is located within the existing school campus. The facility includes classrooms, administration offices, multi-purpose rooms, chapel, cafeteria, and an elevated walkway to the existing campus. Also included are site utilities, underground storm/irrigation water tanks, ball fields, and parking lot.
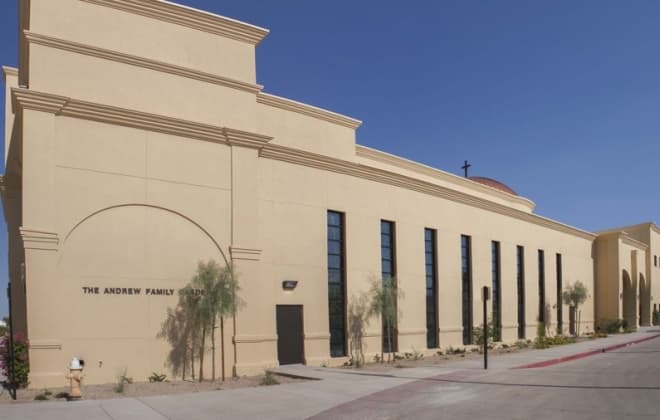
Lake Pleasant Elementary School
Peoria, Arizona
- S&A provided both geotechnical investigation and the construction materials testing for this school when it was newly constructed. Lake Pleasant Elementary is part of the Peoria Unified School District.
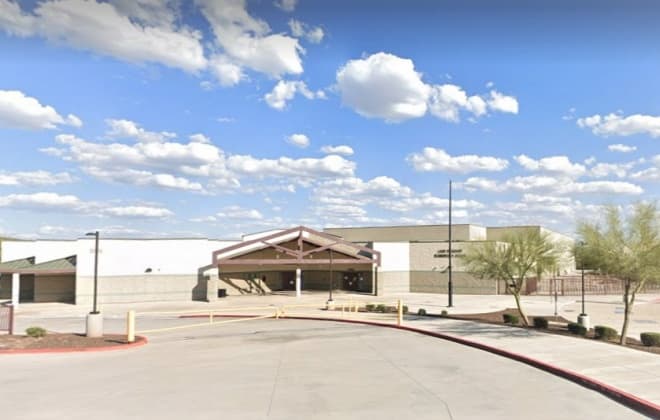
PVUSD Mountain Trail Middle School
Phoenix, Arizona
- Completed in 2002, this was PVUSD's seventh middle school. The campus totals 125,000 square feet.
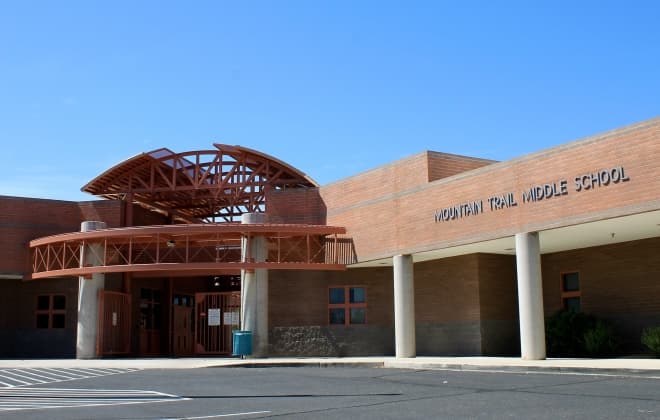
Festival Foothills Elementary School
Buckeye, Arizona
- The 73,000 square foot Festival Foothills Elementary School project included the construction of two classroom buildings, a library, an administration area, a multi-purpose room, a kitchen, a gymnasium, and an outdoor amphitheater.
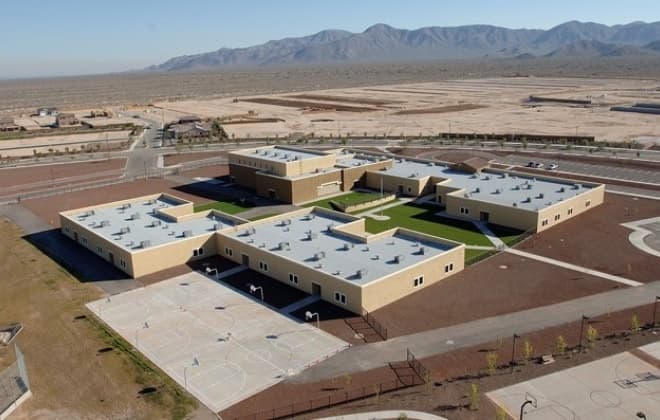
TCUSD K-5 Replacement School
Tuba City, Arizona
- This new $17.5 million, 67,542 SF school design references many traditional Navajo spiritual beliefs and values. It was completed in 2017.
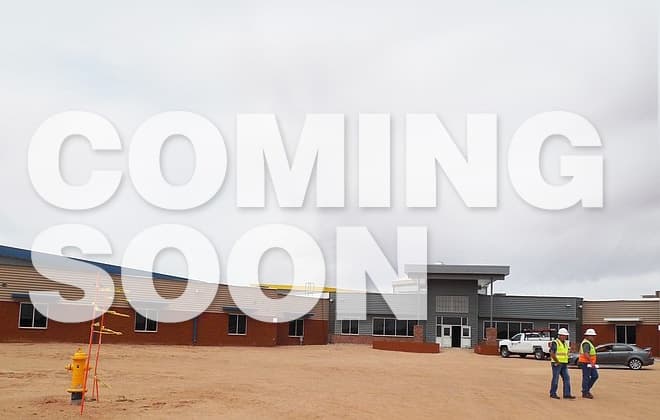
Brophy College Prep Sports Campus
Phoenix, Arizona
- This state-of-the-art sports complex includes a track with an interior sports field, competition swimming pool, a warm-up pool, a 3,800sf pool house, maintenance/storage buildings, and a 13,800sf weight room/locker room facility.

The List: Arizona State University (ASU)
Tempe, Arizona
- S&A's experience with Arizona State University spans 20+ years and over 400 projects between its main, downtown, east and west campuses. Throughout our relationship with ASU, S&A has been fortunate to provide environmental assessments, geotechnical investigations, as well as testing and laboratory services for projects on each of ASU's campuses.
- ASU ISTB 7
- ASU Creative Futures Lab & The Plaza at Mesa City Center
- ASU Hayden Library Renovation
- ASU Recreation & Sports Fields
- ASU Polytechnic Flexible Research Lab
- ASU Sun Devil Hall
- ASU Multi-purpose Arena & Field House
- ASU Durham Language & Literature Building Renovation
- ASU Polytechnic Student Housing
- ASU Hyatt Place
- ASU HSIC at Mayo Clinic
- ASU at Mesa City Center
- ASU Novus Parking Structure
- ASU Polytechnic Community Garden
- ASU Apache Garage
- ASU Main - Fulton Center
- ASU Nelson Fine Arts Center & Music Plaza
- ASU Cholla Greek Leadership Village
- ASU Sun Devil Stadium Renovation - Phase II
- ASU Orange Mall Extension
- ASU Gammage Center Additions
- ASU North Campus Satellite Central Plant
- ASU Student Pavilion
- ASU Tempe Psychology Building
- ASU Baseball Renovation at Phoenix Municipal Stadium
- ASU Art Building
- ASU PV Main
- ASU West - Young Scholars Academy
- ASU Ross Blakely Law Library Renovation
- Capstone ASU Downtown
- Mirabella at ASU
- Omni Hotel at ASU
- ASU Hyatt
- ASU University Drive Pedestrian Bridge
- ASU Alameda Warehouse
- ASU Neon Biorepository
- ASU Mill Avenue Garage
- ASU Athletic Facilities District
- ASU Main - Fulton Center
- ASU Camp Tontozona New Field
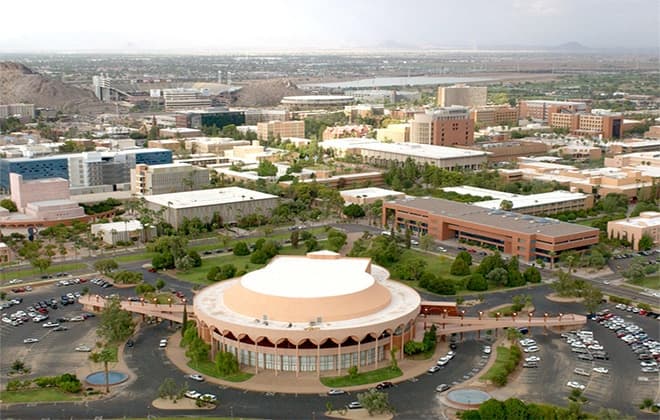
The List: University of Arizona (UofA)
Tucson, Arizona
- U of A Corporative Expansion BLDG, Tucson
- U of A Motor Pool and Garage, Tucson
- U of A Drachman Hall, Tucson
- U of A Medical Research Building, Tucson
- U of A Corners, Tucson
- U of A Cherry St. Garage Expansion, Tucson
- U of A Student Housing, Tucson
- U of A 6th Street Residence Halls, Tucson
- U of A-Arizona Cancer Center @ PBC, Phoenix
- U of A Vivarium - Phoenix Biomedical, Phoenix
- U of A Hazardous Waste Building, Tucson
- Lowell-Stevens Football Facility (Az Stadium, North End Zone Expansion), Tucson
- U of A 13-9168 South Stadium Parking Structure, Tucson
- 9024 CDC, Raytheon U of A Tech Park, Bldg 9024, Tucson
- U of A - Jimenez Beach Volleyball, Tucson
- U of A Honors College Student Housing/Admin Office, Tucson
- U of A Rec Ctr Parking Garage/Surface Parking Lots, Tucson
- U of A Hillenbrand Softball Stadium Renovations, Tucson
- U of A South Stadium Rowhouses, Tucson
- U of A - Bioscience Partnership Building, Phoenix
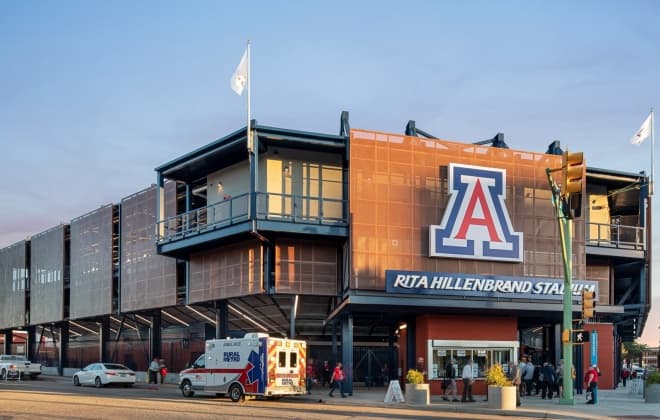
The List: Northern Arizona University (NAU)
Flagstaff, Arizona
- NAU Natatorium Facility
- NAU Bookstore Addition
- NAU W.A Franke College of Business
- NAU Pine Canyon Student Housing
- NAU University Honors College Housing
- NAU North/South Pedway Project
- NAU Student Performance/Basketball Facility
- NAU Student & Academic Services Building
- NAU STEM Building
- ANA Health & Learning Center
- NAU Dupont Parking Improvements
- NAU Recreational Fields
- NAU Teaching & Research Laboratory Building
- NAU McConnell Student Housing (The Suites, Ph II)
- NAU Walkup Skydome LED Screens
- NAU West Union Lawn, Ph II
- NAU ARD Landscape
- NAU S. Beaver School Parking Lot
- NAU 2017 Concrete Replacements
- NAU Aspen Crossing Residence Hall
- NAU Wellness Center
- NAU Dining Hall Renovation
- NAU Street Design/Maintenance Program
- NAU San Francisco Street Parking Garage
- NAU Chemical Storage Building
- NAU Retaining Wall Design
- Sky View at NAU Student Housing
- NAU Bus Maintenance Facility
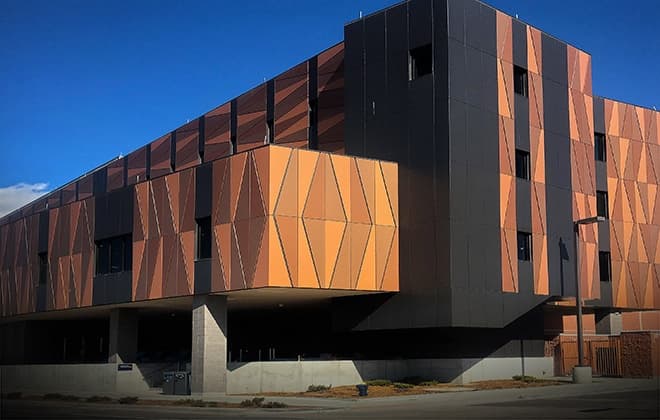
University of Arizona Cancer Center
Phoenix, Arizona
- The 220,000 square-foot, five-story, $135 million facility with partial basement includes radiation oncology, diagnostic imaging, endoscopic/interventional radiology, a women's center, specialized cancer clinics, patient wellness and support services, a prevention/executive health clinic, clinical lab space and other related support spaces.

ASU Walter Cronkite School of Journalism
Phoenix, Arizona
- Geotechnical investigation provided for this design/build, 223,000 SF, six- story structure fully equipped with cutting edge amenities that include newsrooms, computer labs, TV studios, 12 classrooms totaling 23,000 SF, offices and an auditorium. KAET's portion is 76,000 SF and includes TV studios, production and audio control rooms, a transmission center, offices and conference rooms in addition to 5,520 SF of retail space.
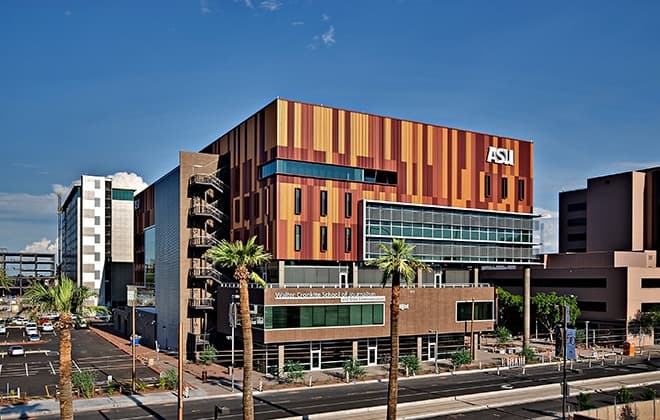
Creighton University
Phoenix, Arizona
- Creighton University is a 180,000-square-foot, $100 million Health Sciences Campus - Phoenix Campus at Park Central. The university will teach up to 900 students training to be physicians, nurses, occupational therapists, physician assistants, and more.
- The Omaha-based university has had a presence in the Valley for more than a decade, partnering with St. Joseph's Hospital.
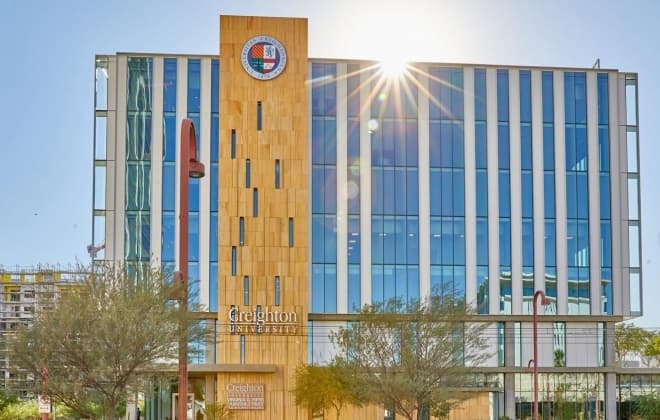
ASU HSIC at Mayo Clinic
Phoenix, Arizona
- The new health facility is a 150,000-square-foot building that will feature a MedTech Accelerator, biomedical engineering and informatics research labs, nursing programs, and an innovative education zone.
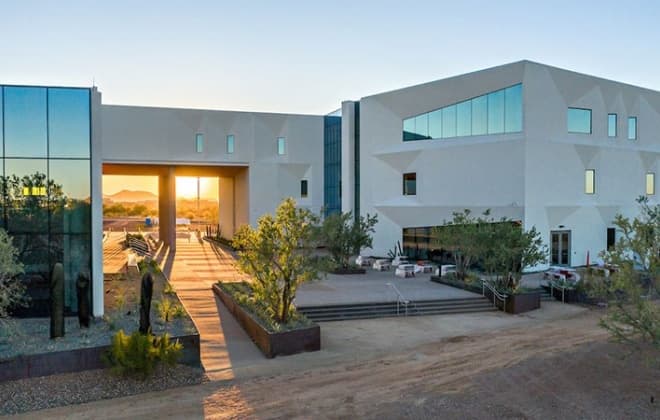
UND Student Housing
Gilbert, Arizona
- The University of North Dakota (UND) Aerospace pilot program plans to build a 169-unit multifamily development located on 9.3 acres at the NWC of Williams Field Road and Somerton Boulevard. The UND Aerospace student housing and apartment project are proposed to be developed in two phases. Phase one will comprise two, three-story buildings housing a total of 49 student housing units. The project will be a mix of one and two-bedroom units ranging from 701 square feet to 1,364 square feet. Phase two will comprise four apartment buildings and one centralized community amenity building with a pool area and playground.
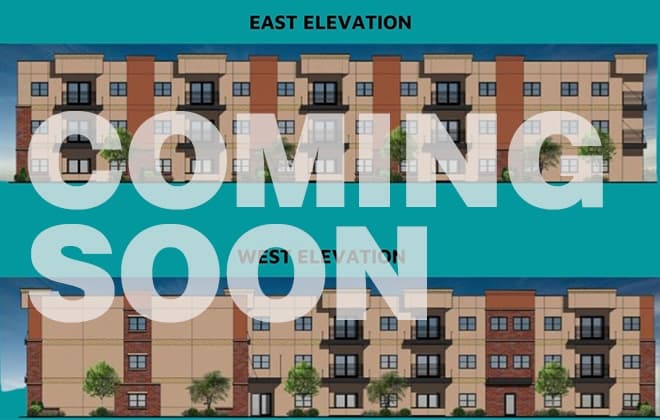
ASU Cholla Greek Leadership Village
Tempe, Arizona
- The 314,000 SF Greek Leadership Village is the first community of its kind at ASU and among the first in the country, will house about 950 fraternity and sorority members in a cluster of townhouse-style dwellings. The village will include five residential buildings located on the east side of the ASU campus. The village will comprise of 27 connected chapter houses. The community has two expansive courtyards, green spaces for activities, and pedestrian pathways that connect to the houses. Also, at the street level, space made available for ASU offices, event space, and retail. This project achieved LEED certification.
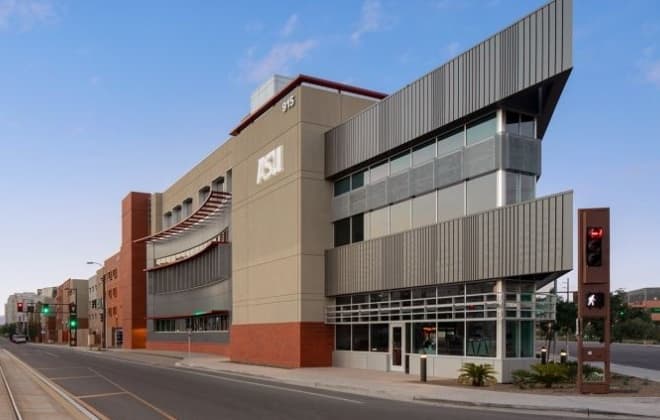
ASU @ Mesa City Center
Mesa, Arizona
- ASU @ Mesa City Center, located at the northwest corner of Pepper Place and Centennial Way. This state-of-the-art academic building is expected to be three stories and 118,000 SF. It will house programs offered by the Herberger Institute for Design and the Arts programs related to digital and sensory technology, gaming, and film production. The new building is expected to bring 800 students and faculty to downtown Mesa by Spring 2022. S&A completed its soils investigation in early 2019. Now our construction materials testing and special inspection professionals have been on-site as this project takes shape.
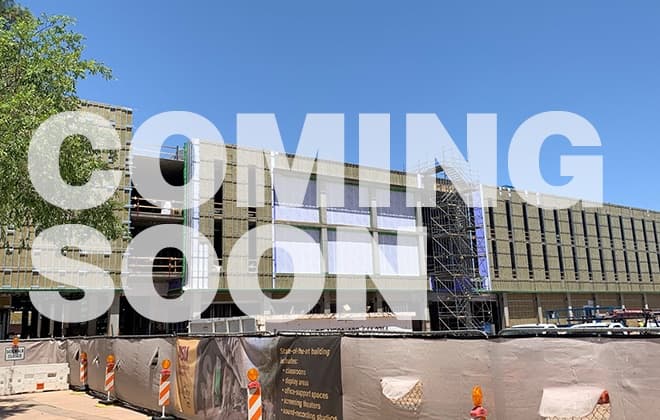
Ottawa University - O'Dell Center
Surprise, Arizona
- Opened in the spring of 2020, the O'Dell Center is the home of OUAZ Athletics. The 35,000-square-foot, three-story facility houses the Spirit Strength Center, Athletic Training Room and locker rooms on the first floor. The third floor features offices for all of the OUAZ Athletics coaches and staff, along with meeting spaces, press box, coaching boxes, game production area and an entertainment room. The second floor includes classrooms and labs for academics.
- The O'Dell Center is also connected directly to Faith Arena and Spirit Field.
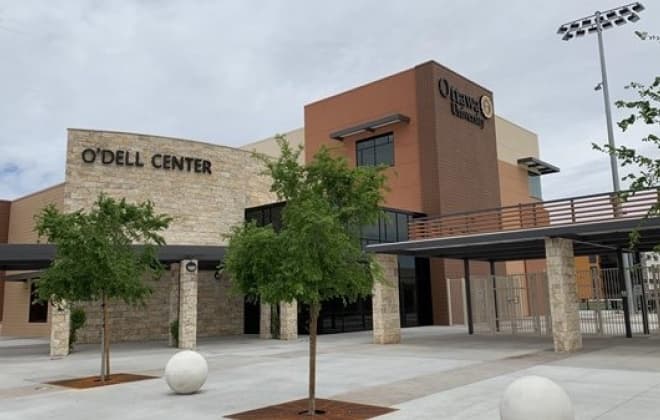
Mirabella at ASU
Tempe, Arizona
- President Michael Crow calls Mirabella "the world's coolest dorm." A 20-story north tower and a 13-story south tower above a full basement level underground parking with a lower level. This project also features a lecture hall and a 10,000 SF multipurpose room. The senior living housing includes 252 independent-living apartments and 52 health-care units as well as an indoor pool, theater, art museum, spa, dog park, and four restaurants. S&A has been involved with the project since 2017 and has provided ongoing construction materials testing services.
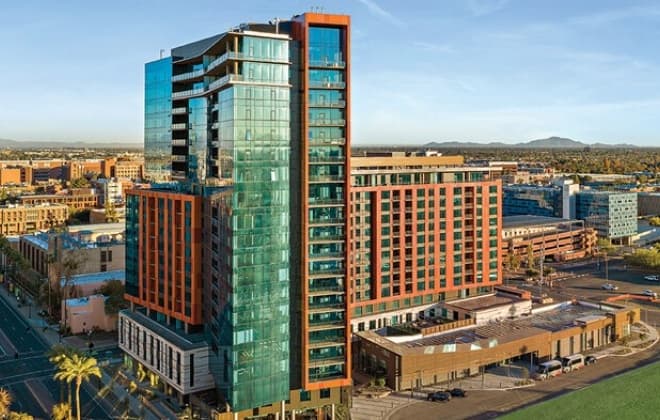
Midwestern University Campus Expansion
Glendale, Arizona
- Subsurface investigation provided for expansion to the existing campus. Soils recommendations for six acres of student housing (three-story), three-story classroom building, four-level parking garage, a single-story clinic/classroom building, and a barnyard.
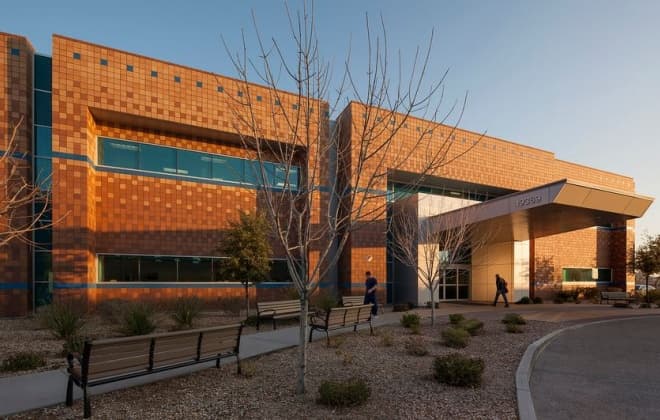
ASU ISTB IV
Tempe, Arizona
- The 294,000 SF structure is home to the School of Earth and Space Exploration and includes space for the Ira A. Fulton School of Engineering. It houses more than 160 labs, 60 faculty offices and a 250-seat auditorium. The building combines elements from an interactive science museum with those of a high-tech research facility, with such features as the 4,300 SF Earth and Space Gallery.
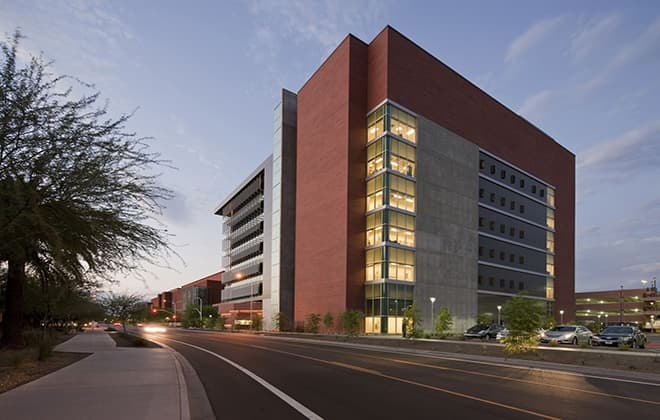
NAU Student Academic Services Building (SAS)
Flagstaff, Arizona
- The NAU Student and Academic Services Building is an approximately 80,000 square foot academic building that includes a One-Stop Student Services Center, Undergraduate Admissions Center, an auditorium, mathematics computer lab, classrooms, department offices, faculty offices, conference rooms, restrooms, circulation, support facilities, and interior mechanical spaces.
- S&A was contracted by the University to perform the environmental site assessment, geotechnical investigation, and construction materials testing for the project.
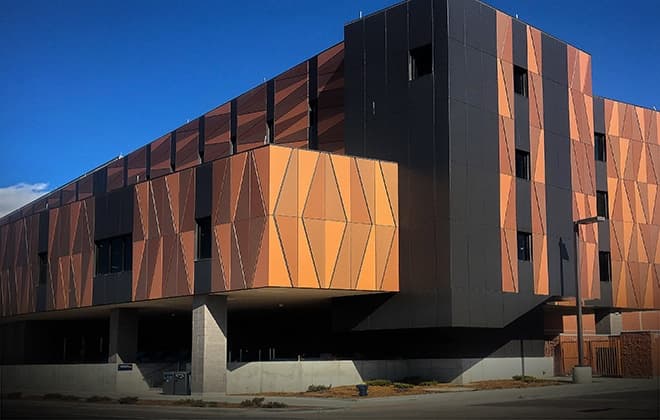
ASU Camp Tontozona New Field
Gila County, Arizona
- Camp Tontozona's 1 million-plus renovation.
- This face-lift includes a new 7,400-square-foot AstroTurf field. S&A is proud to be part of this project providing geotechnical engineering, and construction materials testing services.

Grand Canyon University Arena
Phoenix, Arizona
- GCU's 7,000-seat Arena opened on Sept. 1, 2011, just 15 months after university officials broke ground on the project. The nearly 135,000-square-foot sports and entertainment venue hosts GCU athletic, university, and community events and national concert tours.
- S&A also participated in the expansion just after three years after opening. GCU Arena closed on March 3, 2014, to undergo a massive remodel which included 5,000 to 7,000 seat addition. The massive facility is now the jewel of GCU's main campus.

Cherry Avenue Garage Expansion
Tucson, Arizona
- Geotechnical investigation for a four-level expansion of the Cherry Avenue Parking Garage, the addition of a Pay-on-Foot Station, and the realignment of Enke Drive in Tucson.

ASU Multi-Purpose Arena & Field House
Tempe, Arizona
- The new 185,000-square-foot multi-purpose arena will feature 5,000 seats and will not only be a community asset, located in the Novus Innovation Corridor, but will serve as the future home to Sun Devil men's hockey and wrestling and women's gymnastics.
- The arena will host university and community events and includes a variety of luxury suites, premium seating, a 942-seat student section, a community rink, as well as 9,000 square feet of space featuring a state-of-the-art ASU locker room, weight room, lounge and coaches' offices.
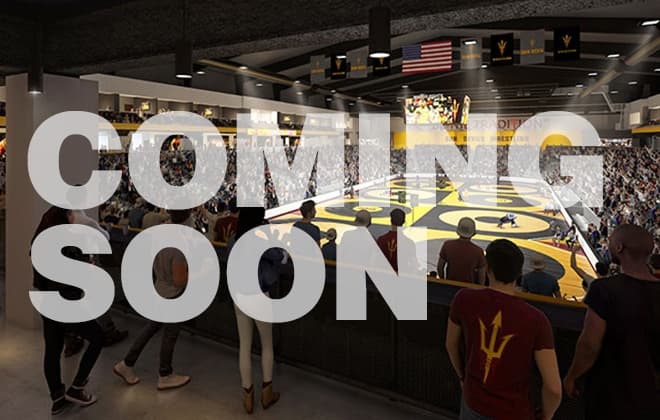
Wexford Innovaton Center
Phoenix, Arizona
- S&A provided the geotechnical services for Wexford Innovation Center in downtown Phoenix's Biomedical Campus. This phase of the project involves 227,113 square feet among seven floors and is slated for completion in late 2020. S&A also provided construction materials testing during construction and for the ASU tenant improvements, which encompass approximately half of the total square footage of the building.

Capstone ASU Downtown
Phoenix, Arizona
- S&A provided geotechnical, environmental, and constructions materials testing services for this project which is located at the intersection of 1st Avenue and Fillmore Street. The first three floors will provide over 75,000 SF of academic space to include dynamic design studios, flexible classroom space, fashion studios, fabrication labs, music practice and ensemble rooms, music recording studios and spaces for live events. The 207,000 SF residential component will consist of thirteen floors and will house approximately 530 students in a mixture of studio and two and four bedroom apartment-style unit types.
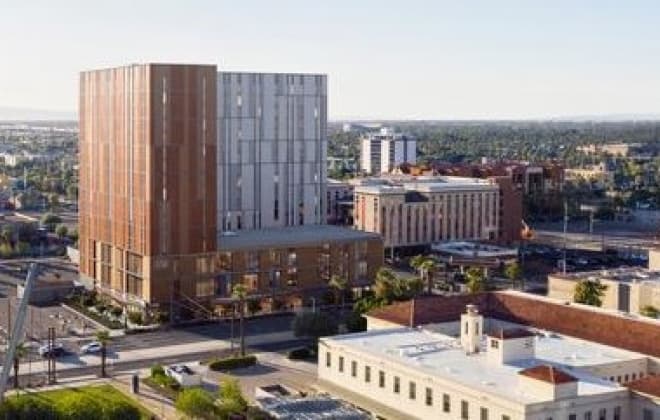
The Westin, Tempe
Tempe, Arizona
- The Westin Tempe, located at Mill and University in Tempe is a 265,000 gross square feet project that will include a full kitchen, lounge, gift shop, fitness center, and full amenity deck equipped with swimming pools and an outdoor bar. Additionally, there will be 38,000 square feet of ballrooms and meeting space. The "high rise" building will have rooftop amenities and 7,000 SF of restaurant/bar space. The hotel is anticipated to be LEED Silver Certified.
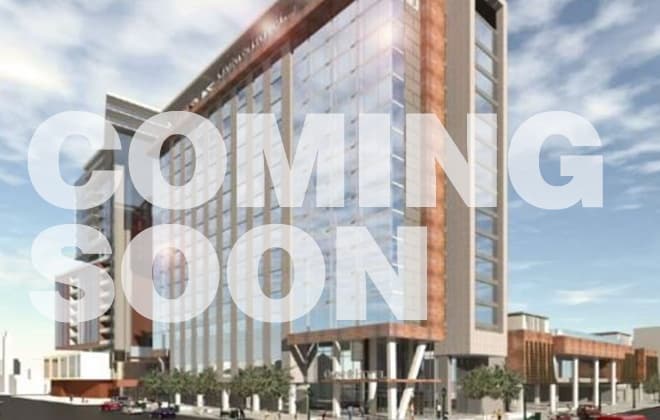
ASU Student Pavilion
Tempe, Arizona
- The new 74,653 square foot Student Pavilion is situated at the nexus of student activity and student traffic. It is a student-centric facility managed and operated by students with Memorial Union resident staff oversight. The hub of the building is a new event space, which provides the venue opportunities for guest lecturers, musical shows, comedy acts, and student productions with seating for 1,200. The event space also includes movable partitions to allow subdivision of the space into three smaller event/meeting rooms. The second floor houses office space for student government and student organizations, university classrooms, and other academic functions are located on the third floor. The building is LEED Platinum certification.
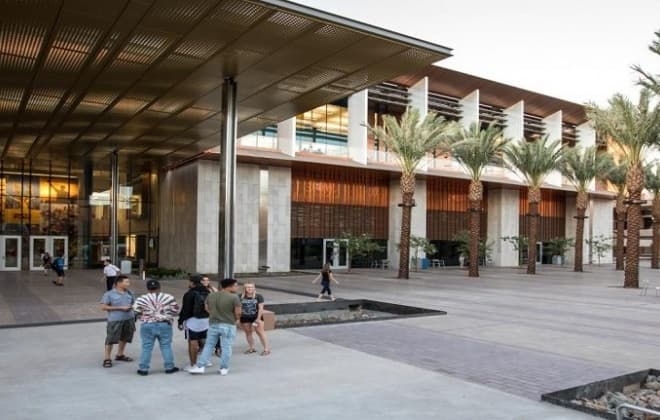
ASU Novus Parking Structure
Tempe, Arizona
- ASU's first design-build project on the Tempe campus, the Novus Place Parking Structure is designed to provide parking for 1,254 vehicles in its first phase, and a total of 1,801 parking spaces in its full second phase build-out. This 7-story parking structure provides parking for the surrounding developments that include the adjacent hotel, office buildings, and the new Interdisciplinary Science & Technology Building (ISTB-7).

University of Arizona Hillenbrand Stadium Renovation
Tucson, Arizona
- The project renovated portions of the existing softball stadium including the following primary items: sun shading, new loge and standing areas, press box renovations, upgrade dugouts, replace the backstop netting system, and new restrooms and concessions.

NAU Honors College/Housing
Flagstaff, Arizona
- Speedie & Associates conducted a subsoil investigation and provided several foundation options for the proposed of the NAU Honors College at Knoles Dr. and University Dr. The project features approximately 172,018 SF of residential student housing, 19,755 SF of classrooms and staff offices, and 12,882 SF of amenity space. The building features four stories of wood frame on a partial podium. Amenities include a fitness room, lounges, study rooms, laundry rooms, and a large community space with an indoor/outdoor fireplace.

ASU Manzanita Hall Renovations
Tempe, Arizona
- Size: 218,000 SF, 241 units, 816 student beds
- This student dormitory project located on ASU's main campus features a full gut and remodel of the historic 15-story Manzanita Hall, which was originally built in 1967. The project, which began in February 2012 and ended in October 2013, cost $50.3 million. The new dorm rooms units with two or three bedrooms with one bathroom, and four bedrooms with two bathrooms. Manzy Square, the student dining facility, was also remodeled on the first floor of the building. New social spaces include a fitness center, mail and computer rooms, student lounges, and a business center. Exterior improvements include new landscaping and courtyards, and basketball and sand volleyball courts
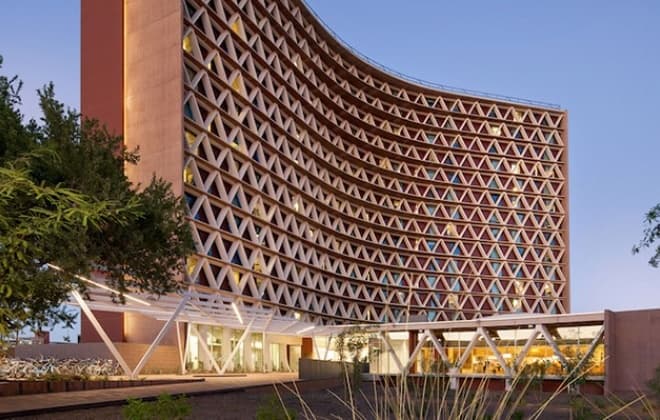
THE LIST: METRO AVIATION
Statewide
- Phoenix Sky Harbor International Airport (PSHIA)
- PSHIA - East Air Cargo Apron Reconstruction
- PSHIA DPS-SRP CORP HANGAR FIRE SYSTEM UPGRADES
- PSHIA - GT Infrastructure & Technology Improvement
- PSHIA - Taxiway Tango Safety Area Pavement Imp.
- PSHIA - Terminal 3 Modernization - Box Girders
- PSHIA - Tonto West Parking Lot
- PSHIA Command Center & EOC Building
- PSHIA G2 Water Main Leak
- PSHIA Infield Utility Access Upgrades and Paving
- PSHIA Phoenix Police K9 Hangar
- PSHIA PHX EAST HOLD BAY
- PSHIA PHX Sky Train Phase 1A
- PSHIA PHX Skytrain Phase 2
- PSHIA PHX SOUTH PARKING LOT AT 24TH ST
- PSHIA PHX T2 Concourse Demo and Reconstruction
- PSHIA PHX T3 MODERNIZATION
- PSHIA PHX T4 S1 Concourse
- PSHIA Police Bunker
- PSHIA Southwest Airlines MX Office renovation
- PSHIA T3 Delta Sky Club
- PSHIA T3 Modernization - Phase II
- PSHIA T3 Modernization South Concourse
- PSHIA Taxiway A Reconstruction
- PSHIA Taxiway G & H Infield Paving & Utility Imp.
- PSHIA Terminal 4-S1 Concourse & Apron
- PSHIA-N3/N4 Concourse Bridge(s), Terminal 4
- Scottsdale Airport (SDL)
- Scottsdale Airport Jet Center
- Scottsdale Airport Terminal Area Redevelopment
- Scottsdale Airport Operations Center
- AZ Cardinals Hangar
- SDL - Taxiway A
- SDL - Transient Apron Reconstruction
- Scottsdale Airport Terminal Area Redevelopment
- Runway 3 Safety Area Erosion & Wildlife Mitigation
- Phoenix-Mesa Gateway (PMGA)
- PMGA West Terminal (Including the expansion/concession projects)
- Able Aerospace
- PMGA Lot 37 Hangars
- Phoenix-Mesa Gateway Airport Lots - New Cell Lot (current)
- West Terminal Expansion, Phase 3
- Runway 12R Threshold Reconstruction
- Runway 30C Threshold Reconstruction
- Airport Control Tower Expansion
- South Area Drainage, Phases I, II, & III
- Taxiway Alpha & Bravo Reconstruction
- PMGAA No. 843 Sossaman Rd & Terminal Roadways Modifications
- Taxiway Bravo Phase IV
- Falcon Field Airport (MSC)
- Mesa Hangars at Falcon Field
- Taxiway Bravo Reconfiguration
- South Ramp Rehabilitation
- Falcon Field Office/Hangar
- Falcon Field Business Center
- Falcon Field Business Center
- Falcon Field Taxiway 'C' & Runway
- Falcon Field Business Center
- Falcon Field Northwest Ramp
- Falcon Field-Echo Ramp
- Chandler Municipal Airport (CHD)
- Chandler Airport Center
- Chandler Airport Center Parking Lot Expansion
- Chandler Airport Hangars
- Chandler Airport Logistics Center - Lot 2
- Chandler Airport San Tan Ramp Evaluation
- Chandler Airport Terminal Apron Rehabilitation
- CHD Taxiway C Rehab
- Chandler Airport WRF Phase II
- Chandler Heliport
- Chandler Heliport Phase II
- Ocotillo Pump Back Force Main
- Opus Chandler Airport Center I - Pkg & Drive Areas
- Opus Chandler Airport Center Phase I
- Opus Chandler Airport Center Phase I
- Opus Chandler Airport Center Phase II
- Chandler Airport Logistics Center
- Phoenix Deer Valley Airport (PDVA)
- Deer Valley Airport, West Perimeter Road
- Deer Valley Airport, Pavement Reconstruction
- Deer Valley Airport Remodel
- Northwest Aero Center at Deer Valley Airport
- DVT Police Hangar and Apron Replacement
- PDVA North Ramp Reconstruction
- PDVA Taxiway A Reconstruction
- Glendale Municipal Airport (GEU)
- North Apron Pavement Rehabilitation
- Glendale Airport Business Park
- Glendale Airport Hangar #11
- Glendale Airport Hangar #8
- Phoenix -Goodyear Airport (GYR)
- Goodyear Airport Runway Rehabilitation and Runway Shift
- Goodyear Airport, Executive Terminal Replacement Design
- Goodyear Airport, General Aviation Hangars
- Goodyear Airport Executive Terminal & Maint. Bldg.
- Goodyear Airport Improvements
- Goodyear Apron and Hold Bar Improvements
- Runway Rehabilitation and Runway Shift
- Tucson International Airport (TUS)
- Tucson Int. Airport, Center Parking
- Tucson Intl. Airport, Solar Photovoltaic Project, Phase II
- Tucson Intl. Airport, RH Probe Testing
- Tucson ATCT Base Building
- Tucson Intl. Airport Telecommunications Facility
- Tucson Intl. Airport UPRR Cell Site
- Tucson Intl. Airport, West Ramp Repair for Davis Monthan AFB
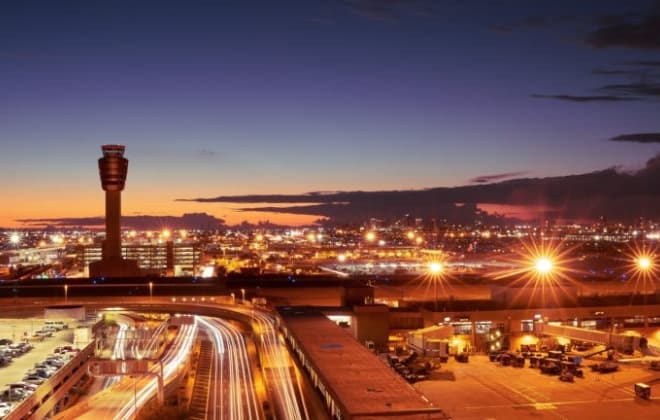
THE LIST: RURAL AVIATION
Statewide
- Bisbee-Douglas Airport, Aircraft Parking Apron Rehabilitation, Douglas
- Cochise County Airport, Wilcox
- Casa Grande Airport Apron Expansion, Casa Grande
- Eloy Municipal Airport, Runway 3-21 Widening and Overlay, Eloy
- Eloy Taxiway 'A' Relocation, Eloy
- Flagstaff Airport Taxi lane/Hangar Apron Rehabilitation, Flagstaff
- Grand Canyon Airport Apron Lighting and Shoulder Pavement, Tusayan
- Grand Canyon Airport Catchment Basin Removal, Tusayan
- Grand Canyon NP Airport Safety Improvements, Tusayan
- Grand Canyon NP Airport, Tusayan
- Greenlee Airport Field Testing, Clifton
- Greenlee Airport Drainage Improvements, Clifton
- H.A. Clark Memorial Field-GA Apron Reconstruction, Williams
- H.A. Clark Memorial Helicopter Parking Pads, Williams
- H.A. Clark Memorial Field Apron & Taxi Lane, Williams
- H.A. Clark Memorial Helicopter Parking Pads, Williams
- H.A. Clark Memorial Taxiway A Widening, Williams
- H.A. Clark Memorial Field Perimeter Road, Williams
- H.A. Clark Memorial ARFF Building, Williams
- H.A. Clark Memorial Field Hangar, Williams
- Laughlin/Bullhead Airport Apron Reconstruction, Bullhead City
- Laughlin/Bullhead Airport South Apron, Connector Taxiway, Bullhead City
- Laughlin/Bullhead Airport Terminal Baggage Claim Enclosure, Ph III, Bullhead City
- Laughlin/Bullhead Airport Pavement Analysis, Bullhead City
- Laughlin/Bullhead Airport Runway Shift Post-Design Services, Bullhead City
- Page Municipal Airport, Runway 7 Connector Taxiway, Page
- Prescott Regional Airport, Prescott
- Pinal Airpark Aircraft Parking, Pinal County
- Pinal Airpark Improvements, Pinal County
- Pinal Airpark Taxiway Evaluation, Pinal County
- Pinal Airpark Runway Rehabilitation, Pinal County
- Pinal Airpark Runway - Shoulder Cores, Pinal County
- Safford Airport, New Hangar and Apron, Safford
- Safford Airport Helicopter Pad/Runway Pavement Preservation, Safford
- Sawtooth Airport, Pinal County
- San Manuel Airport E77 Obstruction Removal, San Manuel
- San Manuel Airport Apron Rehabilitation, San Manuel
- Willcox Airport, Willcox
- Williams Airport Pavement Replacement, Williams
- Williams Airport, Williams
- USFS Apron Expansion, Prescott
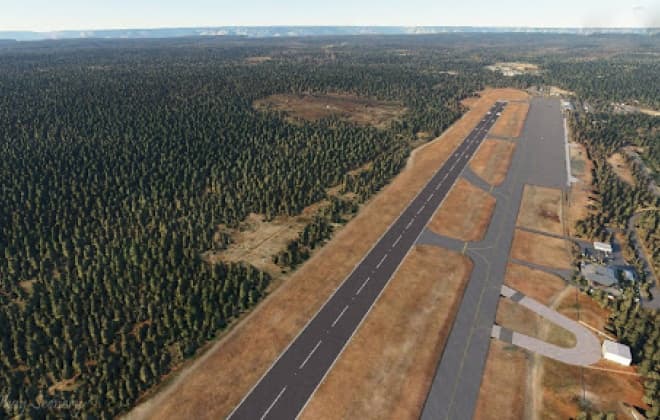
Phoenix Sky Harbor International Airport, Terminal 3 Modernization
Phoenix, Arizona
- This massive undertaking transformed the 36-year old, 340,000 SF PSHIA Terminal 3 into a state-of-the-art facility comprised of four levels including the mezzanine, passenger, service, and street levels. A new security checkpoint, overhauled HVAC systems, vertical circulation systems and new finishes in the interior and exterior were completed. A 29,380 SF west end addition, built over an existing electrical building, provides three new escalators and elevators that serve as the main interface with the PHX Sky Train Portal. The upgraded terminal also saw the addition of 31 new common ticket counters that allow flexibility among the airlines. The passenger hall has been transformed into the Great Hall, which now offers a centralized passenger facilities area, handles higher passenger volumes, allows more natural light, and provides greater views. A new museum gallery has also been added past the security area, allowing the travelers to experience the cultural and artistic heritage of Arizona while waiting for their flights.
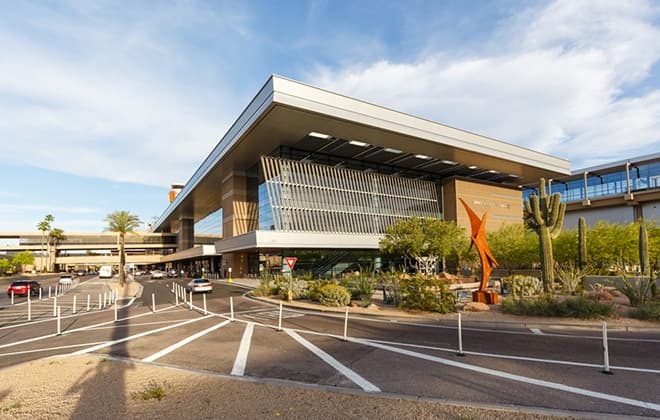
Scottsdale Airport, Aviation Business Center
Scottsdale, Arizona
- This facility consolidated the airport's administration offices, customs operations, and existing tenant spaces into a new Aviation Business Center - the final piece of the City's $27-million terminal redevelopment project at Scottsdale Airport.

Phoenix Sky Harbor International Airport (PHX) Terminal 4 S1 Concourse & Apron
Phoenix, Arizona
- A 2-story, 200,000 SF concourse addition includes eight new boarding gates, improved passenger screening operations, added airside concession space, baggage handling systems, and a new connector bridge linking the south side of the terminal to the north side.
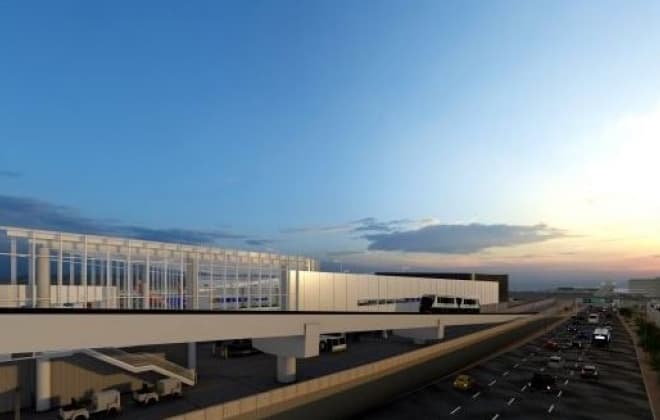
PMGA Lot 37 Hangars
Mesa, Arizona
- S&A provided geotechnical, environmental and constriction materials testing services for this 52,000-square foot commercial aircraft maintenance, repair, and overhaul hangar with office space.
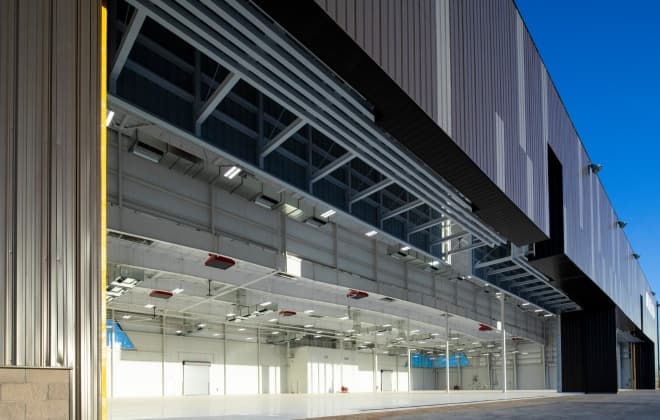
AZ Cardinals Hangar
Scottsdale, Arizona
- A private airplane hangar with attached office space on 1.3 acre vacant lot. Building will be single story.
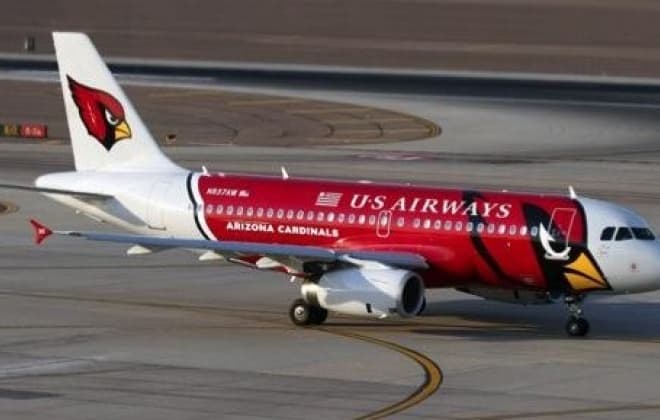
PSHIA Phoenix Sky Train
Phoenix, Arizona
- This project is a 1.92-mile long train that features a transit-oriented design and links passengers between multiple ground transportation modes and the Phoenix Sky Harbor International Airport Terminal. The elevated guideway traverses 3,000 acres of landlocked airfields, terminals, and roadways. The project has three new elevated passenger stations and links the region's 44th Street Valley Metro Light rail station with the airport's economy parking area and Terminal 4. It also includes the world's first transit bridge over an active taxiway which is three-span, cast-in-place post-tensioned box girder bridge with a 340 FT main span and 90 FT high.

I-40
Kingman, Arizona
- S&A was involved in the testing and inspection of numerous segments of the Kingman-Ashfork Highway (I-40). Much of the work done involved the removal of existing asphaltic concrete pavement and replacing with a 4-inch AC (Base Mix/Special) and a nominal 1/2-inch AR-ACFC. Arizona Department of Transportation Contractor Quality Control which included crusher control, asphalt rubber sampling and testing, asphalt production sampling and testing, asphalt concrete mix design, preparation for nuclear knowns and rubber blend design.

Hunt Highway, Ph IV
Pinal County, Arionza
- A Five-phase reconstruction and widening of the Hunt Highway Corridor. Phase 4 consists of approximately 2.5 miles in length of pavement restoration from Bella Vista Road to Magma Road. Hunt Highway will widen the roadway to five lanes (two lanes in each direction with a center turn lane) with curb, gutter, sidewalk, bike lanes, drainage, landscaping, traffic signal improvements, and associated utility relocations. The project also includes construction of the Gantzel Channel and Detention Basin improvements as well as the Hunt-Magma flood mitigation project. S&A is providing construction materials testing.
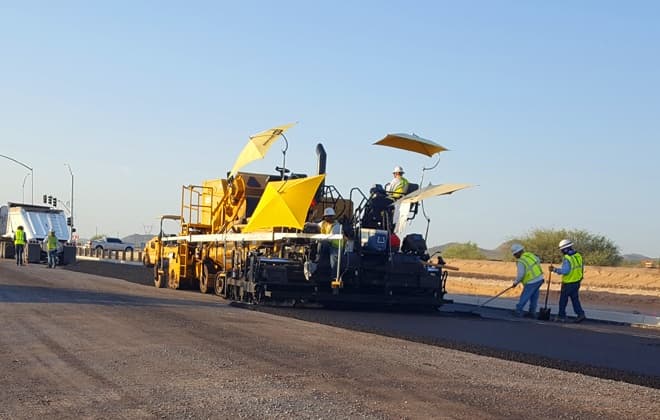
Wickenburg - Kingman Highway (US 93)
Kingman, Arizona
- This project is located in Mohave County on US 93, approximately 10 miles north of Wikieup. The project includes constructing a two-lane southbound roadway between milepost 109.13 to 116.30. The work consists of grading, paving, installing pipe culverts, extending concrete box culverts, constructing new AASHTO Type 4 girder concrete bridges, new AASHTO Type
- 6 modified girder concrete bridges, installing guardrail and guardrail end terminals, placing pavement markings, signing, seeding, and other miscellaneous work.
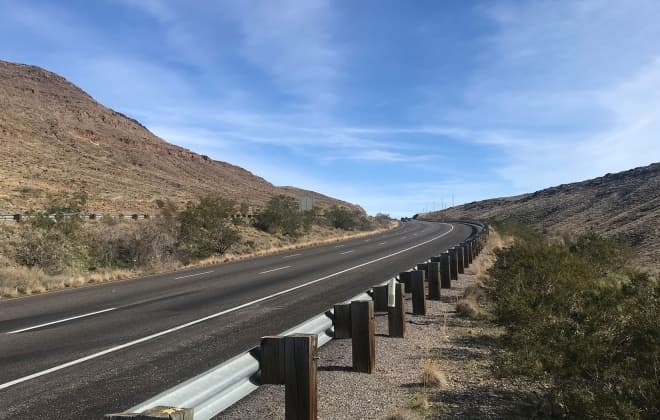
SR 303L Expansion
Peoria, Arizona
- A two-part project over approx. 5.35 miles starting south of Happy Valley Parkway and ending at the Agua Fria River, Peoria. The Part A work consists of constructing an interim freeway facility including two single-point urban interchanges at Happy Valley Parkway and Lone Mountain Parkway, and a portion of the Lake Pleasant Parkway future interchange. The
- work includes roadway excavation and embankment; aggregate base, Portland Cement Concrete Pavement, asphaltic concrete pavement; three cast-in-place post-tensioned box girder concrete bridges, six precast, prestressed AASHTO girder concrete bridges; retaining walls; drainage facilities including nine box culverts, lined drainage channels, cement stabilized
- bank protection, and a lift station; signing and pavement markings; water, reclaimed water and sewer line installations; utility joint trench installations and other related work. The Part B work consists of constructing roadway embankment, one precast, prestressed AASHTO girder concrete bridge, a drainage culvert, lighting and surveillance conduit, and other
- related work.
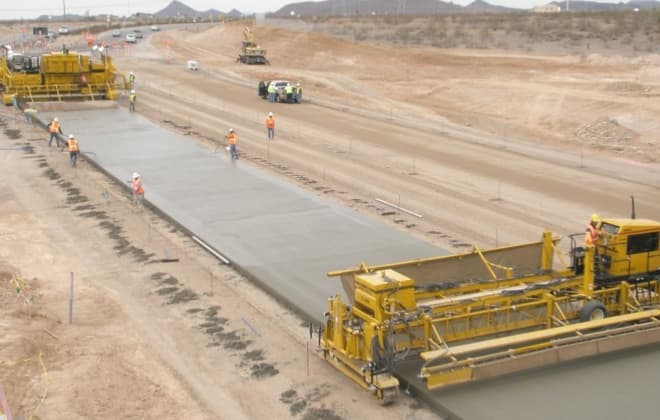
Power Road Improvements
Mesa, Arizona
- Construction of Power Road from Pecos Rd. to Loop 202. Construction of three lanes in each direction including a split alignment around the Williams Field Corridor. Project also includes a new bridge over the EMF/RWCD and widening of existing EMF/RWCD bridges and box culverts.
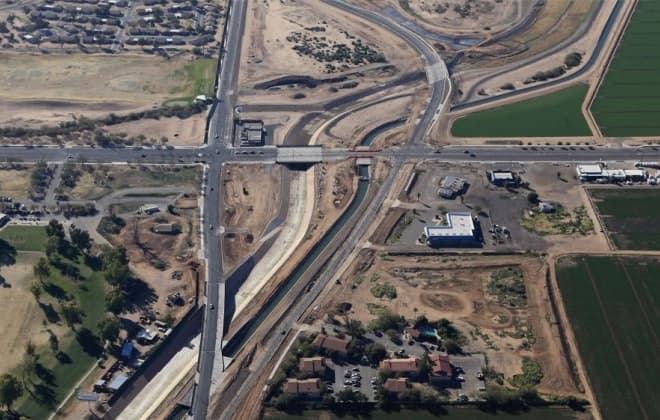
Phoenix-Globe Hwy (US 60); STP-060-C(205)A
Apache Junction, Arizona
- The work is located on US 60 east of Apache Junction within Pinal County, extending from MP 199.36 to MP 211.10. The work includes milling the existing asphaltic concrete and replacing with new asphaltic concrete and AR-ACFC and milling the existing bridge AC and Portland Cement Concrete (PCC) and overlaying with new PCC and AR-ACFC. Additional work includes reconstructing guardrail, placing median crossovers, replacing existing pavement markings and other related work.
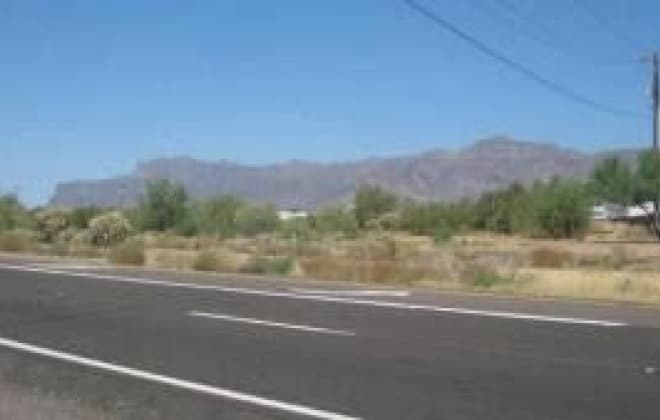
Globe-Lordsburg Highway (US 70)
Safford, Arizona
- The project is located in Graham County on US 70, in Safford, starting at MP 340.16 and ending at MP 349.59 and on US 191 from MP 130.80 to MP 131.06. The work consists of milling the existing pavement and replacing it with Asphaltic Concrete and Asphalt Rubber-Asphaltic Concrete Friction Course, constructing concrete box culvert extensions, striping, signing, and other related work.
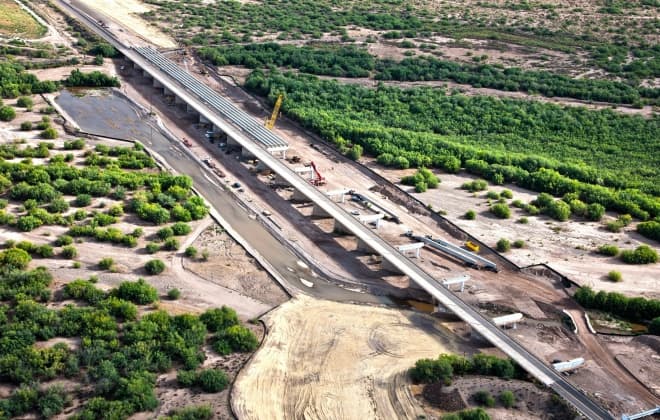
Ehrenberg-Phoenix Highway (I-10)
Phoenix, Arizona
- Design Build traffic interchange work is on Interstate 10 at Perryville Road (Milepost 122.07). The work includes the construction of a new traffic interchange for Perryville Road, including new service ramps and crossroad improvements. The work also consists of removing the 2 existing bridges, constructing new bridges, earthwork, paving, retaining walls, drainage improvements, FMS, signing, lighting, traffic signals, barrier and landscaping.
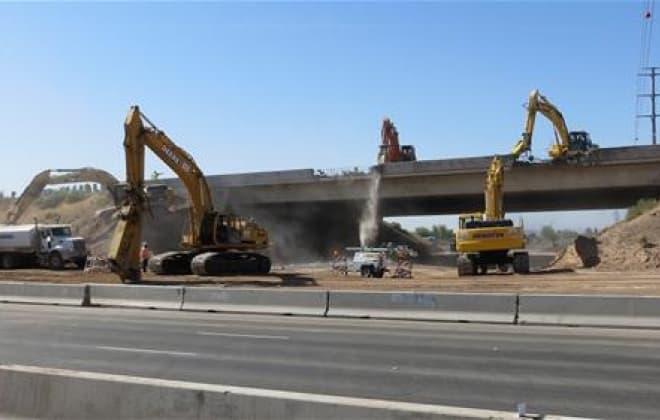
Why-Tucson Hwy SR 86, Kitt Peak Rd /Santa Rosa Ranch Segment
Sells, Arizona
- The work is located on SR 86 between milepost 128.85 and 137.13, approximately 15 miles west of Robles Junction, in Pima County. The projects are located entirely within the Tohono O'odham Nation. The work consists of roadway excavation and embankment, super elevation correction by milling, furnishing and placing aggregate base course, asphaltic concrete (End Product), poly chip seal coat, extending existing highway box culverts and pipe culverts, removal and replacement of box culverts and pipe culverts, signing and pavement markings, and other related work.
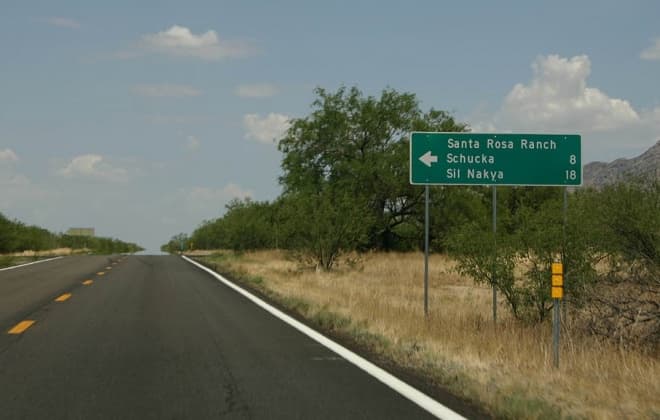
THE LIST: WATER / WASTEWATER
Statewide
- Ak-Chin Water/Wastewater System Improvements, Maricopa County
- Apache Junction Water District, Surface Water Treatment Plant, Apache Junction
- CAP WTP Expansion, Scottsdale
- Casa Grande WRF Phase 3 Expansion, Casa Grande
- East Valley International Semiconductor Client Ocotillo EOP Facility
- Gilbert 4 MG Reservoir and Pump Station, Gilbert
- Gilbert 3 MG Reservoir and Pump Station, Gilbert
- Gilbert WTP Expansion, Gilbert
- Greenfield Water Reclamation Plant Phase III, Gilbert
- Ocotillo Pump Back Force Main, Chandler
- Project Tilden Water Tanks, Mesa
- Pyramid Peak Water Treatment Plant GMP1A, Glendale
- Scottsdale Water Campus, Scottsdale
- Shea Blvd Water Treatment Plant Generator Foundation, Fountain Hills
- South Tempe WTP, Water Quality Improvements, Tempe
- South Water Reclamation Plant Phase II Expansion, Gilbert
- Snyder's-Lance Wastewater Pretreatment Plant, Goodyear
- Squaw Peak Water Treatment Plant Expansion WTP, Scottsdale
- The Beardsley Road Channel, Peoria
- Union Hills WTP-GAC Implementation, Phoenix
- Valley Utilities Maryland Avenue Booster Station Reservoir, El Mirage
- Val Vista Water Treatment Plant, Mesa
- West Anthem Wastewater Improvements, Maricopa County
- Willcox Wastewater Treatment Plant, Willcox
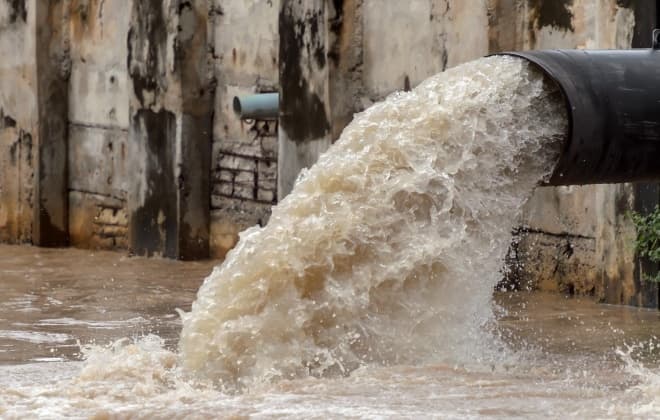
Pyramid Peak Reservoir & Modifications
Phoenix, Arizona
- The Pyramid Peak Water Treatment Plant (PPWTP) Improvements project is being delivered via the Construction Manager at Risk (CMAR) process. The project will include improvements to the water treatment processes and critical plant components, and a fifteen (15) million gallon per day (mgd) plant expansion. The treatment plant improvements and
- expansion may need to be phased based on the City's available funding. The total budget for this
- project is approximately $50M, including design, construction, and other associated costs.
- S&A was contracted by the civil engineer of record to provide geotechnical services for the project.

East Valley International Semiconductor Client Ocotillo EOP Facility
Arizona
- Subsoil investigation conducted for a wastewater treatment facility. Exact details of the facility are not known at this time however, preliminary elements include an 80,000 square foot building and surrounding support structures for chemical/treatment facilities, blowers, generator building, and equalization basins that in total maybe cover about five acres.
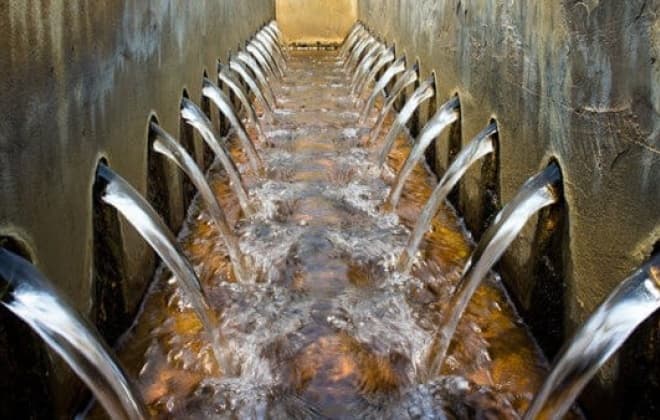
The Beardsley Road Channel
Peoria, Arizona
- A mile-long cast-in-place concrete pipe on Beardsley Rd for the city of Peoria.
- Beardsley Channel receives flows from storm drains, streets, and developments to the north and east. This project will replace the existing earthen channel with underground storm drain pipes. Improvements include storm drain pipes and drainage structures, new signing and traffic signal components at 107th Avenue, an 8-foot-wide concrete sidewalk, ADA ramps, and new landscaping on the south side of Beardsley Road.
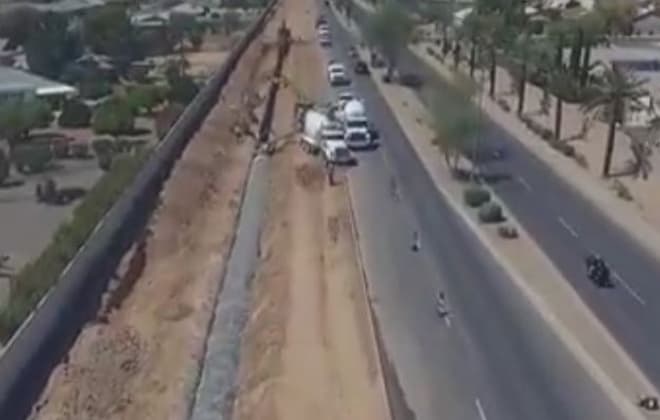
Greenfield Water Reclamation Plant Phase III
Gilbert, Arizona
- A $170 million Phase III expansion project at the Greenfield Water Reclamation Plant, located at 4400 S. Greenfield Road in Gilbert, Arizona. This project represents a 14 million gallon per day (MGD) expansion of liquids and solids treatment that allows the facility to treat up to 30 MGD of liquids and 38 MGD of solids on an annual average flow basis.
- Three municipalities - the City of Mesa and Towns of Gilbert and Queen Creek - jointly own the treatment plant while the City of Mesa maintains and operates the plant.
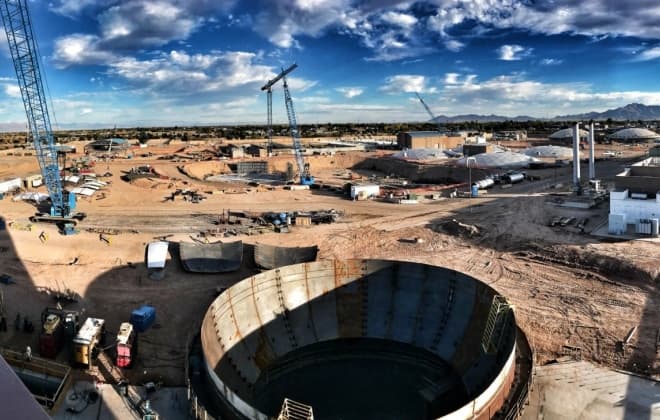
Pyramid Peak Water Treatment Plant Improvements
Glendale, Arizona
- The project will improve plant reliability and provide the ability to meet increasing service demand associated with area growth and development. The plant's treatment capacity will increase by 15 million gallons per day over the plant's current 39 million gallons per day treatment capacity, and worker safety measures such as plant lighting will be installed at the facility.
- The current project includes the replacement or rehabilitation of obsolete equipment and processes to ensure the plant's operational reliability and efficiency. The plant treatment capacity expansion includes the installation of new water treatment structures on the east side of the existing plant and within the plant site perimeter to increase the volume of water that can be treated.
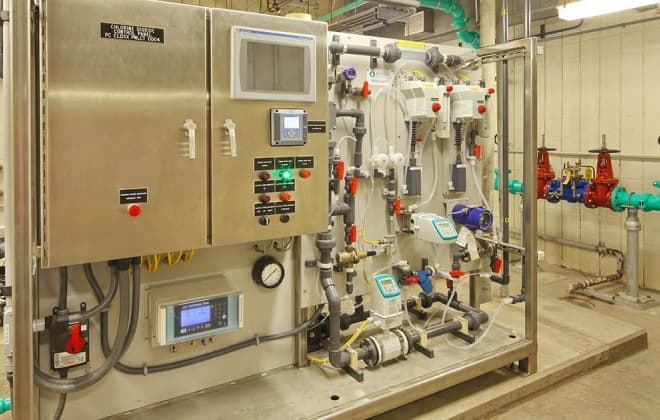
Scottsdale Water Campus
Scottsdale, Arizona
- S&A has worked on 20+ projects at Scottsdale Water Campus which is located north of Loop 101 off Pima Road. This campus is a 145-acre facility combining all aspects of a full-service water utility. The site includes a 70 million gallon per day drinking water treatment plant that treats Colorado River Water from the Central Arizona Project, a state-of-the-art water quality laboratory, a water reclamation plant, the world's largest Vadose Zone groundwater-recharge well field and the world-renowned Advanced Water Treatment Plant.
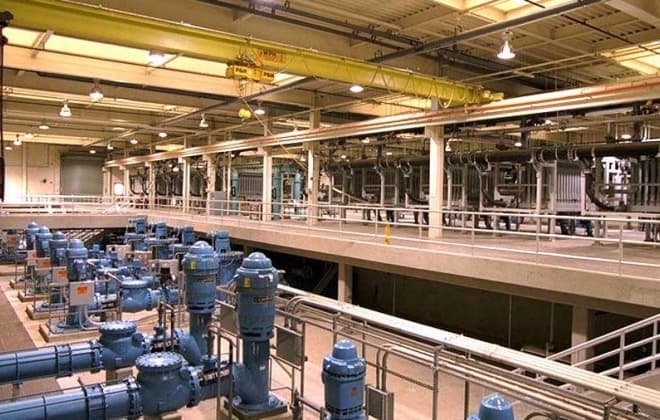
Val Vista Water Treatment Plant Expansion
Mesa, Arizona
- Major expansion of existing plant, slope stability investigation of return water pump station, 80 MGD Expansion.
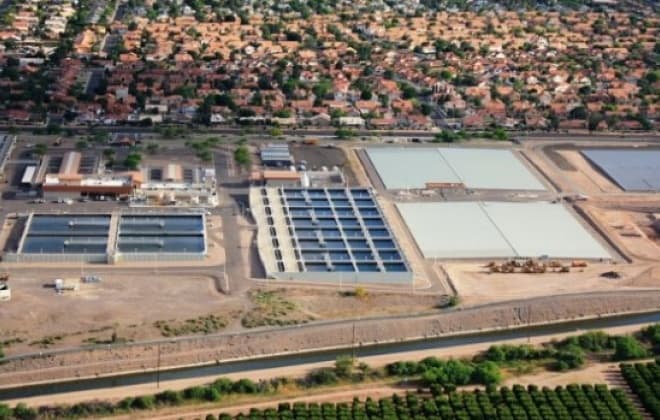
South Tempe WTP Water Quality Improvements
Tempe, Arizona
- S&A conducted a subsoil investigation at the site of the proposed improvements to be constructed at the South Tempe Water Treatment Plant. The project called for construction of water quality upgrades and miscellaneous treatment plan improvements: new environmental laboratory building, a 50-ton Powdered Activated Carbon (PAC) silo and feed facility, Finished Water Pump Station (FWPS) electrical building, caustic storage and feed facility, a Carbon Dioxide (CO2) storage and feed facility, sludge drying bed, sludge storage area, South Reservoir Hydraulic Control structure, and various junction box structures and a canopy structure. Structural loads are expected to be light to moderate and no special considerations regarding settlement tolerances are known at this time. Landscaped areas will be utilized for storm water retention and disposal.
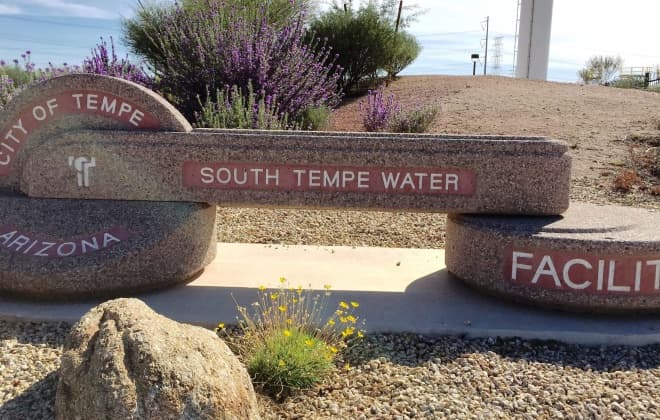
Casa Grande WRF Phase 3 Expansion
Casa Grande, Arizona
- Located at 1194 W. Kortsen Road, the facility is the city's single source of water reclamation. The expansion builds out the facility to treat 4.38 billion gallons of wastewater per year and will improve the reclaimed water A+ quality, which is the highest recognized level in the State of Arizona. Reclaimed water from this facility is used for irrigation at the municipal golf course, power plant cooling water, preservation of riparian habitat, and other industrial uses.
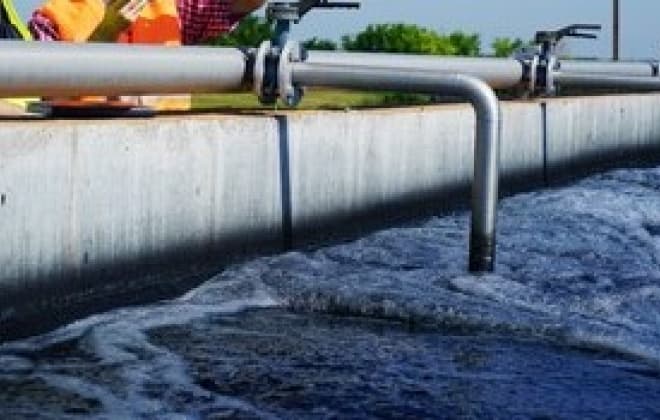
Willcox Wastewater Treatment Plant
Willcox, Arizona
- This project is to improve wastewater treatment service for the city's 1,000-plus existing residential connections by converting it from a lagoon system to an oxidation ditch system. The improved WWTP will provide treatment of 100 percent of wastewater collected in the city's service area. Construction for a wastewater treatment plant including but not limited to the following components; influent pumps, a mechanical coarse screen, oxidation ditch flow control structure, oxidation ditches, secondary clarifier flow control structure, secondary clarifiers, scum piping, chemical disinfecting, and dechlorination facilities, effluent pump station, septage receiving station, sludge holding tank, rotary screw press dewatering equipment, sludge drying area, yard piping, operation and maintenance building, and a blower/electrical building.
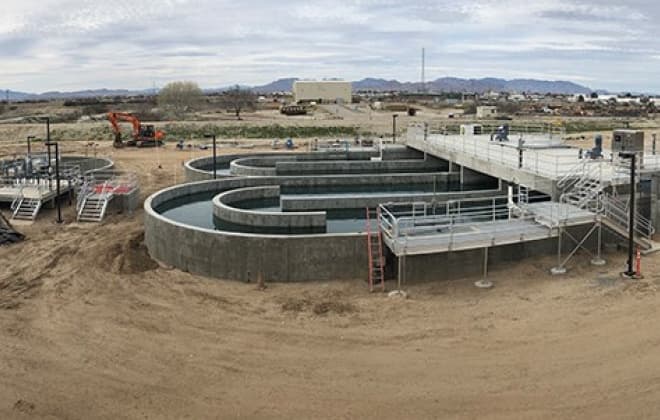
Ak-Chin Water/Wastewater System Improvements
Maricopa County, Arizona
- Improvements to the existing water and wastewater systems including two 1 MG/day wells, two 0.5 MG storage tanks, a 0.1 MG storage tank, three booster stations and 10,500 LF of 8 to 10-inch waterline. The wastewater component includes a WRF, 17-acre recharge basin, and 4,200 LF of 8 to 18-inch pipeline.
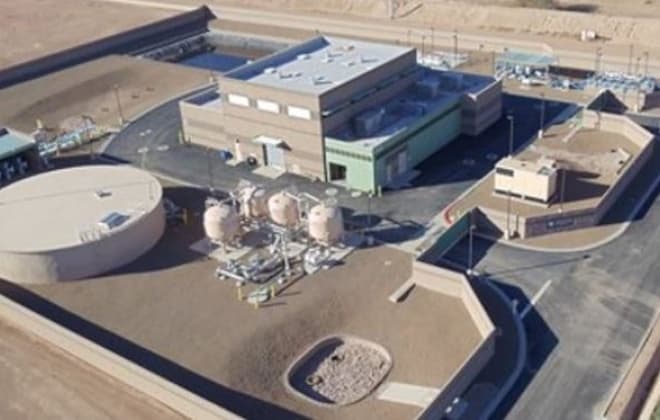
The List: Arts & Culture
Statewide
- Arts and culture are abundant throughout our state. S&A have been fortunate to be a part of project teams for a wide variety of ground-up construction and renovations of some of Arizona's well-known cultural facilities.
- Arizona Ballet Remodel, Phoenix
- Arizona Science Museum, Phoenix
- Arizona Sonora Desert Museum, Tucson
- Arts Academy, Ph I & II, Phoenix
- ASU Gammage Center Additions, Tempe
- ASU Nelson Fine Arts Center & Music Plaza, Tempe
- Center for Performing Arts, Peoria
- Chandler Museum, Chandler
- Chandler Center for Performing Arts
- Children's Museum of Phoenix Courtyard, Phoenix
- Chocolate Kake, Phoenix
- CREATE at Arizona Science Center, Phoenix
- Desert Botanical Garden Observation Deck, Phoenix
- Fox Theatre, Tucson
- Hale Theatre, Gilbert
- Heard Museum, Phoenix
- Heard Museum, Surprise
- Japanese Friendship Garden, Phoenix
- Jewish History Museum, Tucson
- Mesa Arts Center, Mesa
- Museum of Northern Arizona AZ Collections Center, Flagstaff
- Museum of Northern Arizona, Flagstaff
- Musical Instrument Museum, Phoenix
- Orpheum Theatre, Phoenix
- Phoenix Art Museum Expansion, Phase II, Phoenix
- Pueblo Grande Museum Artifact Storage, Phoenix
- Scottsdale Center for Performing Arts
- Scottsdale Community College Performing Arts Center
- Scottsdale Museum of the West, Scottsdale
- Western Discovery Museum, Tusayan
- Yavapai Indian Cultural Center, Prescott
- Youth Family Art Center, Scottsdale

Herberger Theater Renovations
Phoenix, Arizona
- This project was a renovation of a three-venue performing arts theater in downtown Phoenix, Arizona to improve accessibility and way-finding (ADA), expand patron amenities, refurbish interior and exterior finishes, and upgrade buildings and performance systems. This Center includes the 800-seat Center Stage, 325-seat Stage West, and 110-seat Kax Theater. S&A was contracted by the City of Phoenix to conduct the geotechnical investigation and construction materials testing for the project.
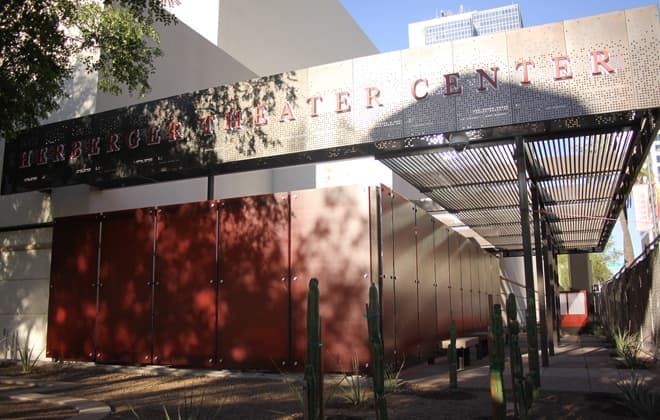
Chandler Museum
Chandler, Arizona
- This new 10,000 square foot building and 10,000 square foot exterior courtyard and garden was completed in late 2018 and is the centerpiece of the new museum campus. S&A was contracted to perform the geotechnical investigation for this project.
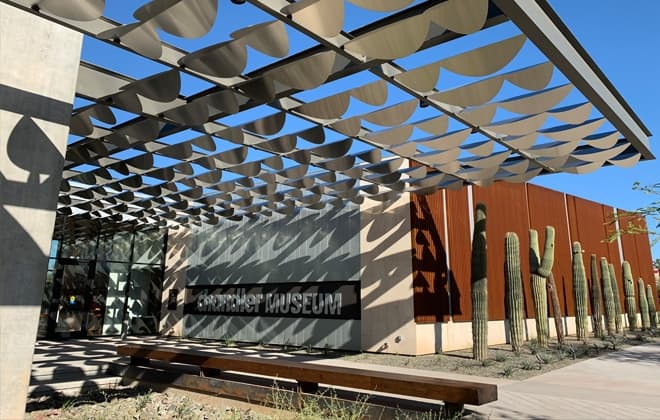
Mesa Arts Center
Mesa, Arizona
- The 178,000 SF Mesa Arts Center features four performance venues, five art galleries and fourteen visual and performing arts classrooms. Multi-use areas are incorporated throughout the campus, both indoor and outdoor, for gathering and presentation spaces. S&A provided construction monitoring and materials testing.
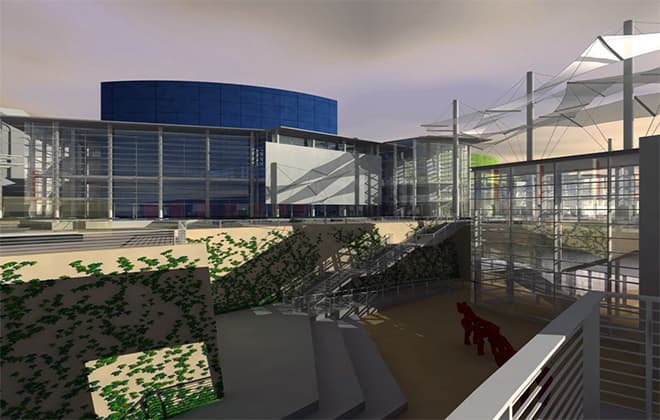
Musical Instrument Museum
Phoenix, Arizona
- The Musical Instrument Museum is located in Phoenix, Arizona. Opened in April 2010, it is the largest museum of its type in the world. The collection of over 15,000 musical instruments and associated objects includes examples from nearly 200 countries and territories, representing every inhabited continent.
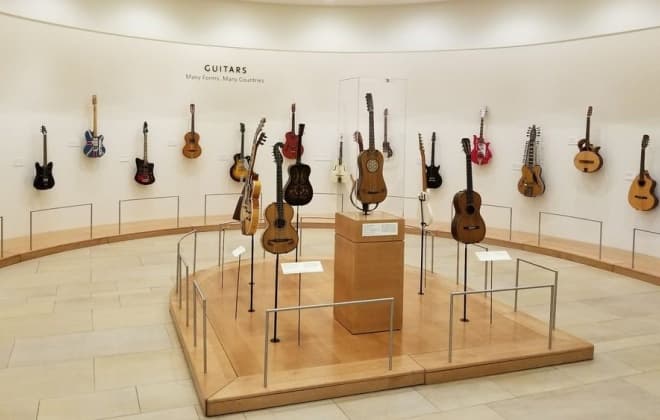
Hale Theatre Renovations
Gilbert, Arizona
- S&A provided CMT services for the newly renovated 350-seat theatre. Hale Theatre Arizona, which was established in 2003, recently completed expansions that began in 2019. The now 22,000-square-foot space encompasses a rehearsal space, dance studio, meeting space, costume/wardrobe department and scene shop on site, plus an all new state-of-the-art, sustainable lighting and sound system.
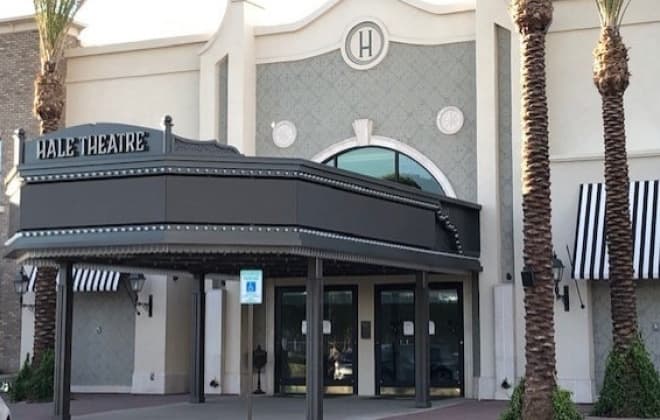
CREATE at Arizona Science Center
Phoenix, Arizona
- CREATE at Arizona Science Center(R) is where science, design, and engineering collide! Inspired by the productivity of an inventor's workshop, the creativity of an art studio, and the experimentation of a lab, CREATE is a 6,500 square-foot community hub for turning dreams into reality. The renovation included extensive demolition and reconstruction to allow for an open and accessible relationship to the existing lobby, redifning the entry experience as a gesture inviting visitors from the public plaza beyond.
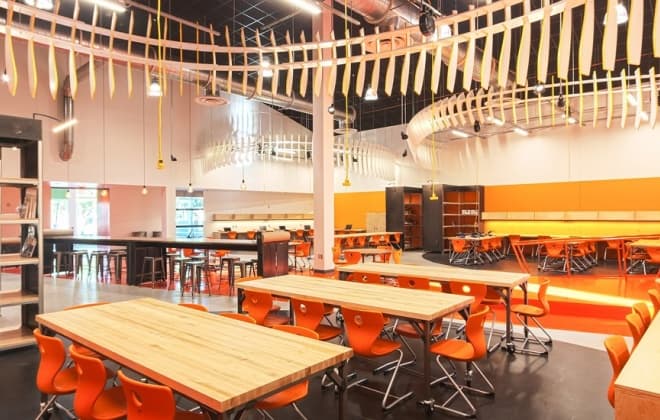
Japanese Friendship Garden
Phoenix, Arizona
- The Japanese Friendship Garden is about 3.5 acres and includes a tea garden and tea house. It is a joint project of the sister cities of Phoenix, Arizona, and Himeji, Japan.
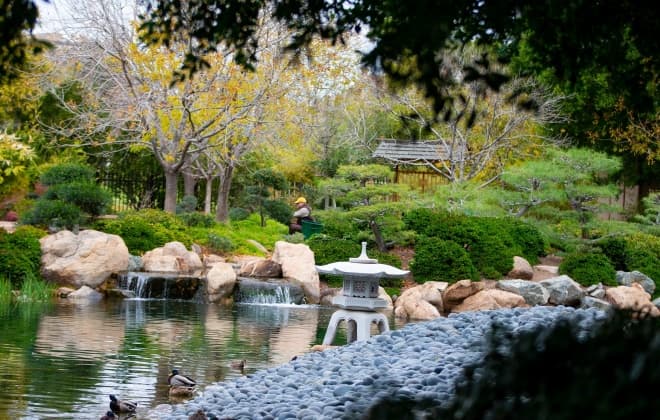
The List: Race & Test Tracks
Statewide
- S&A has successfully provided inspection, monitoring and testing services for test track and race track roadways. We are familiar with the necessary procedures required to complete projects in a manner that complies with all applicable requirements. We have specific experience with ISO 10844 acoustic pavements and testing, including materials evaluation, mix design development, production monitoring and testing, and determination of the resulting pavement macrotexture. We have provided these acoustic track services at the Nissan Arizona Test Center, the General Motors Desert Proving Grounds, and the Ford Arizona Proving Grounds.
- Attesa Motorsports Community, Pinal County
- Apex Motorsports Park, Maricopa
- Chrysler Proving Grounds, Yucca
- Chrysler Proving Grounds, Surprise
- Ford Arizona Proving Ground (APG), Wittmann
- Ford Motor Proving Grounds, Yucca, AZ
- General Motors Proving Grounds, Yuma
- General Motors Desert Proving Grounds, Mesa
- Harley Davidson Test Track, Kingman
- Nissan Test Track, Stanfield
- Nissan Proving Grounds, Maricopa
- Phoenix International Raceway (PIR), Avondale
- Rocket Racing Test Track, Tucson
- Volkswagen Arizona Proving Grounds, Maricopa
- Volvo Proving Grounds, Sun City
- Volvo Arizona Proving Grounds, Wittmann
- Toyota Arizona Proving Grounds, Wittmann
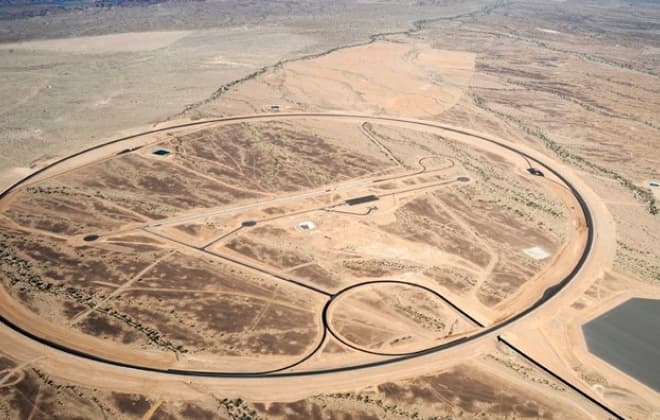
ISM Raceway Modernization - Phoenix International Raceway
Avondale, Arizona
- The existing bench grandstand was demolished and replaced with 20-inch wide seats, a new 23,000-seat grandstand - bringing the venue's total seating to 45,000. Four new escalators and six new elevators were installed to help guests get to their seats. The project added premium RV parking, renovated suites, new concessions, ADA-compliant bathrooms, a bistro bar, and a rebuilt midway with a corporate hospitality bar and grill. PIR completely reconstructs the infield to add a new fan zone featuring car garages with glass sectional doors so fans can watch teams tinker on the vehicles prior to races. The infield also has new dining options, guest services, emergency medical services, fire support, and a tire center. A new pedestrian tunnel connects the grandstands to the fan zone and infield. The start/finish line is repositioned to what was originally the second turn to create more high-energy restarts during a race.
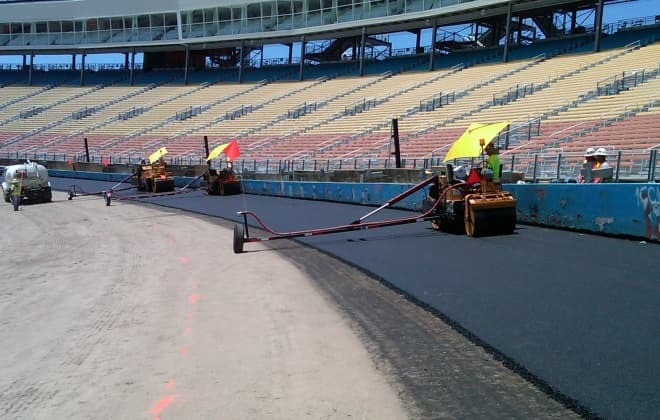
Apex Motorsports Park
Maricopa, Arizona
- Apex Motor Club was developed on 280 acres in Maricopa. This $40 million complex features five-car garage condos, a clubhouse, a pool, go-cart track for kids, a fueling station, a restaurant, meeting spaces, and other amenities - along with 4.2 miles of track, up from the current 2.3 miles of winding road. Apex's private course isn't connected to public streets, which means motorists can reach top speeds around 170 miles per hour - or as fast as their high-performance vehicles can go.
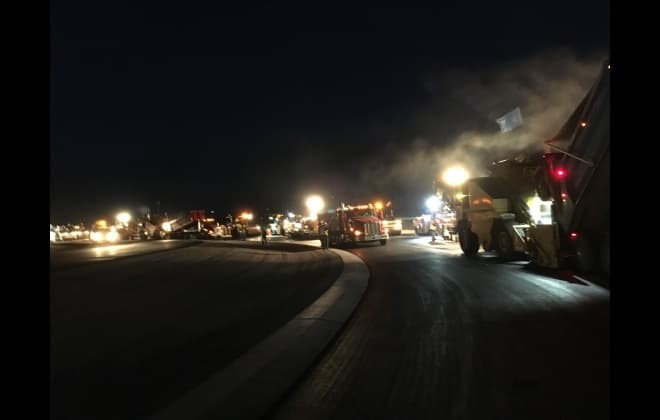
Attesa
Pinal County, Arionza
- The project site encompasses 280 acres of a proposed 2,500-acre master-planned community. Attesa, a multi-use, advanced transportation technology development near Casa Grande, recently broke ground on the Podium Club, its inaugural project at the 2,351-acre site.
- The Podium Club will offer a bi-directional, 15-turn, 2.25-mile paved road course and leased garages for phase one, followed by residential and industrial areas, track expansion, and an RV park, according to a release.
- It is expected to open in the fourth quarter of 2021.
- The track will be multi-configurable, eventually connecting to an additional multi-configuration circuit to create one large 4.45-mile, 32-turn circuit.
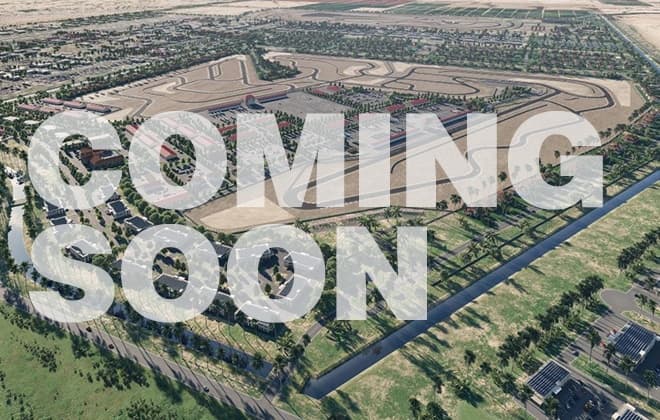
Yavapai County Criminal Justice Center
Prescott, Arizona
- The project consists of approximately 104,000 gsf of buildings; including a jail (152 beds, intake, booking, administration, food service, laundry, and medical/infirmary), courts (initial appearance, early disposition court, and judicial chambers), support services (clerk of courts, county attorney, public defender, probation), and a small non-custodial building with a co-located mental health screening facility. In addition to the buildings, on-site infrastructure and site improvements on approximately 14 acres will be constructed to provide access and utility service to the buildings.
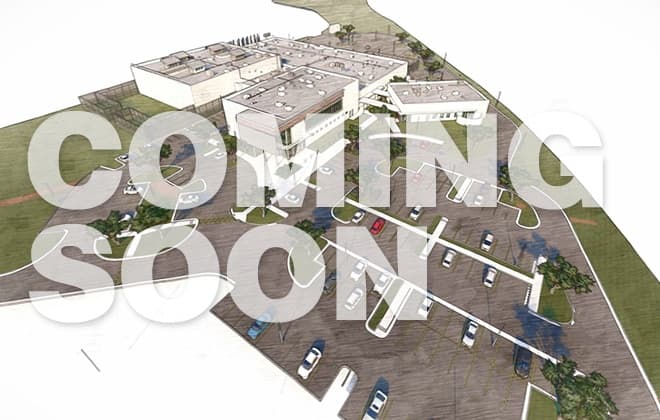
Maricopa County South Court Tower
Phoenix, Arizona
- The extensive project resulted in a new 695,000 SF, 16-story courthouse building; highly sustainable energy and water efficient; houses 32 courtroom sets and includes central juror assembly for the entire court campus, secure central underground parking for county court judges, central in-custody holding and vehicular sally port for in-custody transfers, underground connection tunnel to the existing tunnel system and pedestrian bridge connecting the new court tower to the existing central court tower, clerk of the court and office support, and judicial chambers.
- Speedie & Associates, Inc. was contracted to provide geotechnical investigation on the site as well as CMT and Special Structural and Architectural Inspection including Structural Steel and Welding, Steel Framing Fireproofing and Fire Stopping, Water Proofing, Roofing and Curtain Wall installation.
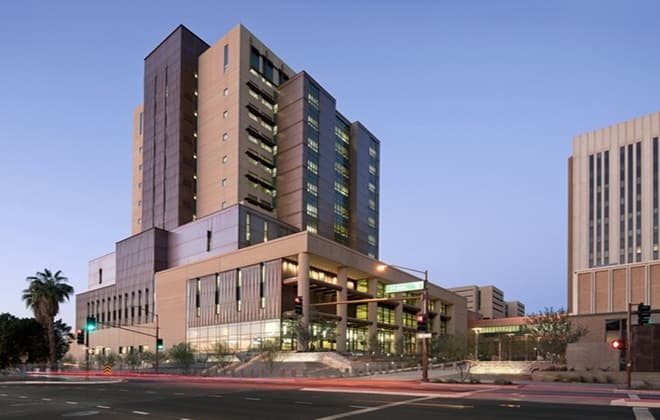
Phoenix Municipal Court Facility
Phoenix, AZ
- Seven-story courts facility.
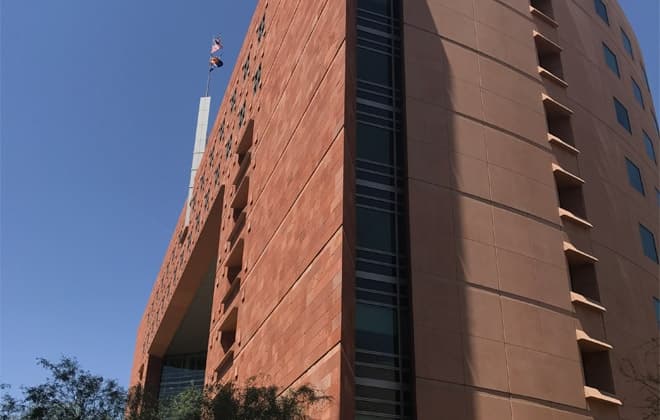
Maricopa County SW Justice Center
Avondale, Arizona
- The Southwest Justice Center is situated on a 14.8-acre site on the NEC of 105th Avenue and West Van Buren Street. The $30 million, 75,757 square foot facility houses four Maricopa County courts.
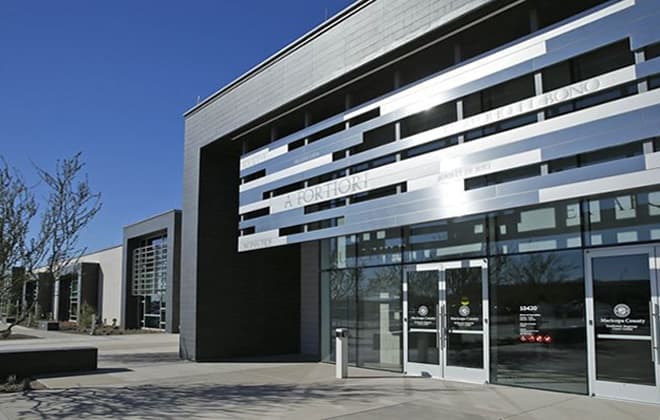
Graham County Detention Facility
Safford, Arizona
- The 50,000 SF detention facility consists of 248 beds arranged in a podular housing model and features three security levels with separate housing for male and female inmates. Each pod has educational and recreational areas to provide inmates the opportunity to return to society with more resources and skills than when they entered. In addition to the inmate facilities, the facility co-located the Sheriff's offices to improve operational efficiency, minimize inmate movement, and reduce operational costs.
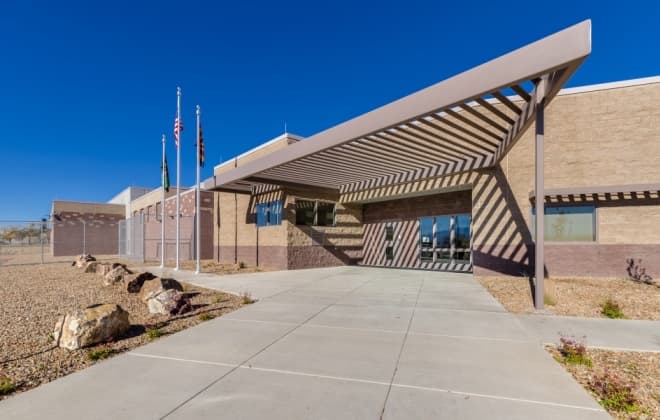
La Palma Correctional Facility
Eloy, Arizona
- The La Palma Correctional Facility is a privately owned and managed medium-security detention center for men, located in Eloy, Pinal County, Arizona, under contract with ICE. The facility opened in 2008, and houses 3060 immigrants.
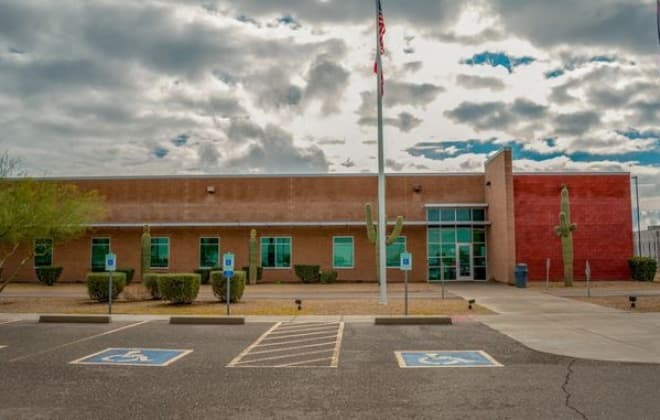
Fort McDowell Justice Center
Fort McDowell Indian Community
- Geotechnical investigation, analysis and recommendations provided for a new single-story justice center at Fort McDowell.
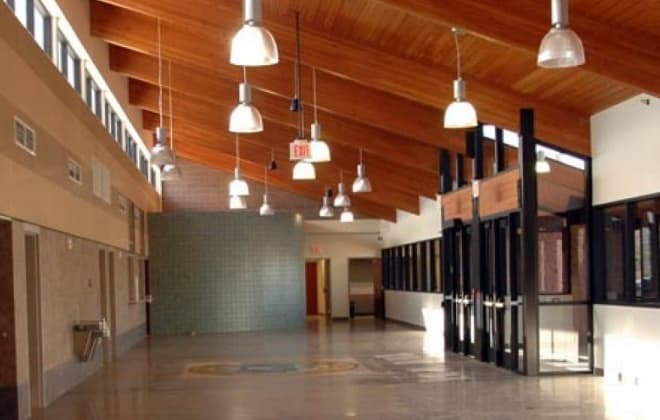
Queen Creek Municipal Center
Queen Creek, Arizona
- Geotechnical investigation, analysis, and recommendations were provided for the master planning of the Queen Creek Public Safety Administration Building and Fire Station #411. The Public Safety portion of the project will be approximately 35,000 SF at build-out. It will contain facilities for law enforcement administrative functions (briefing and training rooms, locker rooms, interview rooms, property/evidence storage, records storage, holding cells, and an armory.

