Higher Education
Speedie & Associates has worked on projects all across Arizona from north to south, east to west. In fact, it's rare when a client inquires about a piece of land we haven't touched in some way since our inception in 1980. We've worked for public and private clients, and our resume of projects is expansive.
Whether it's a major highway project or a small retail building, our experienced staff can provide specific technical expertise to address each project's unique challenges.
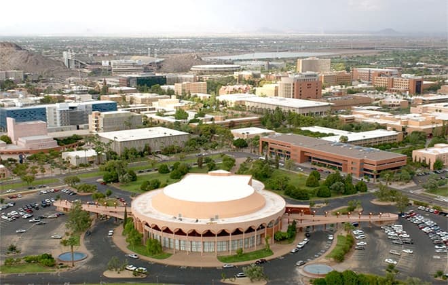
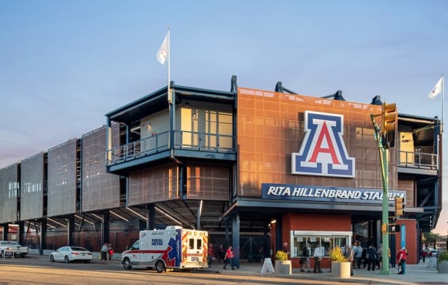
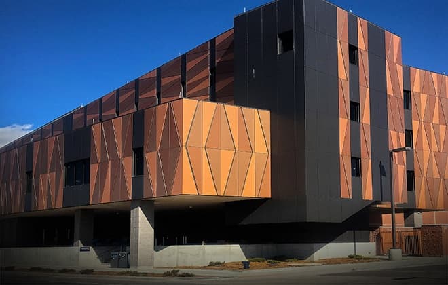
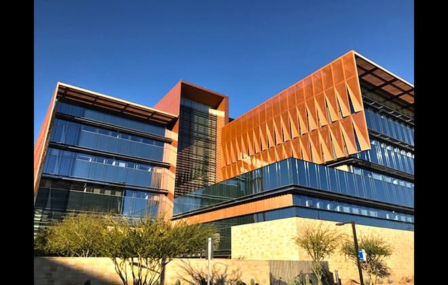
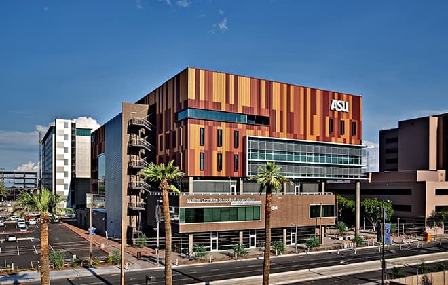
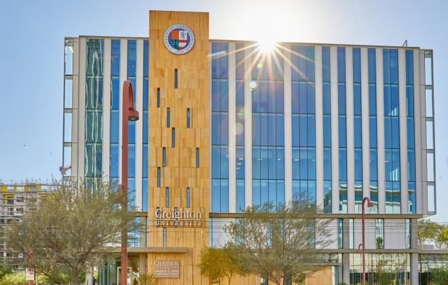
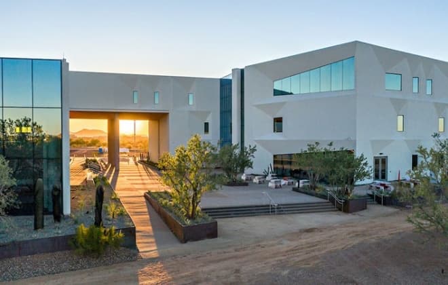
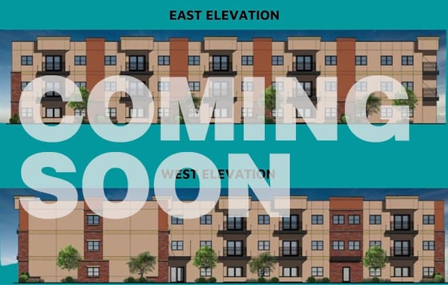
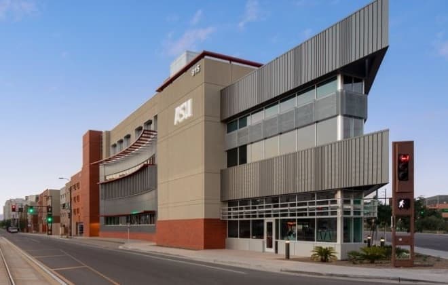
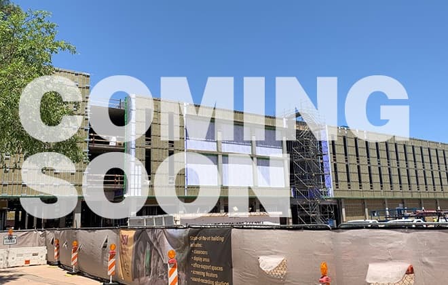
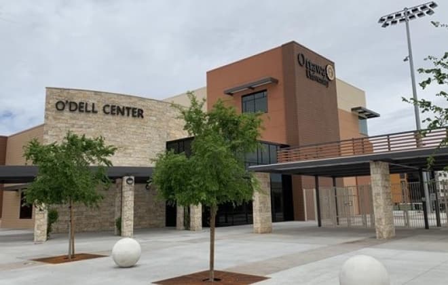
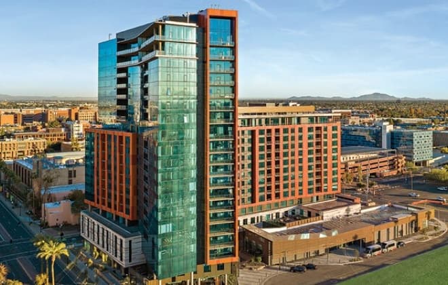
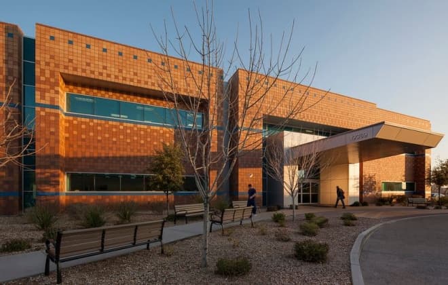
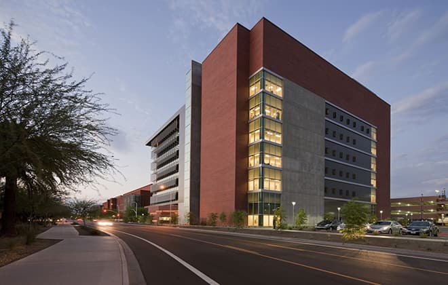
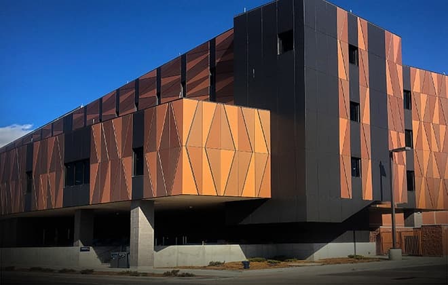
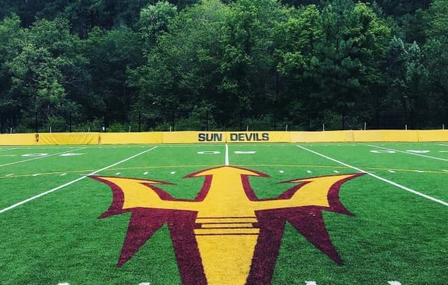
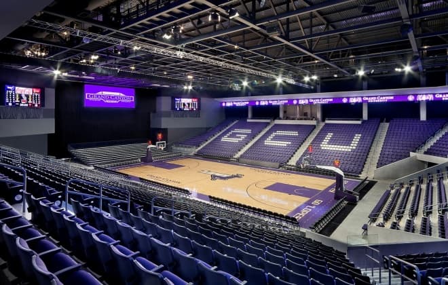
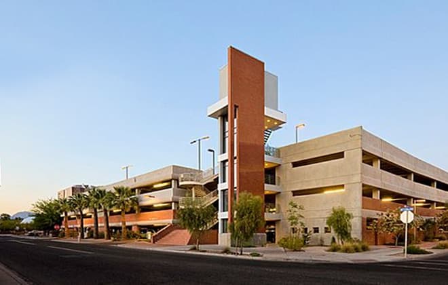
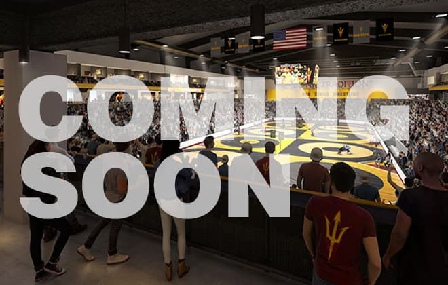
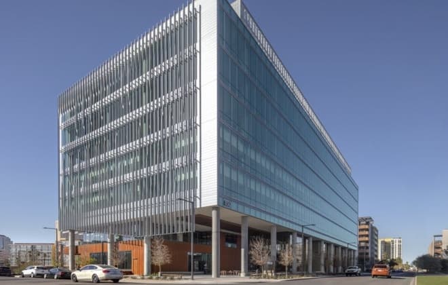
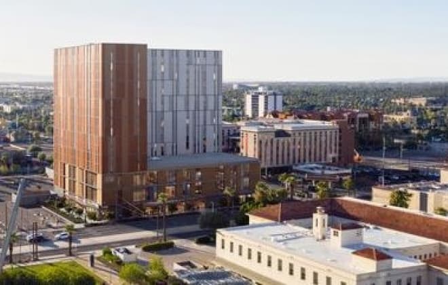
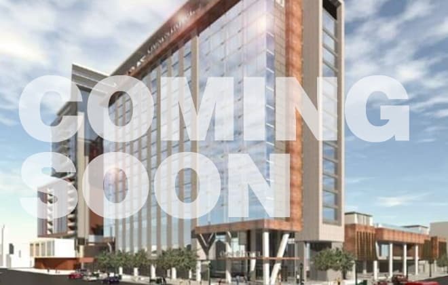
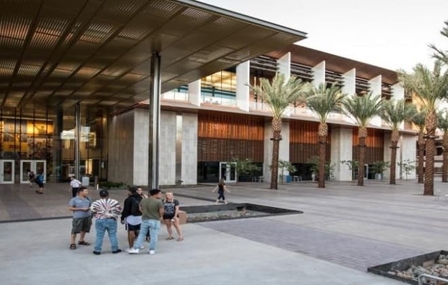
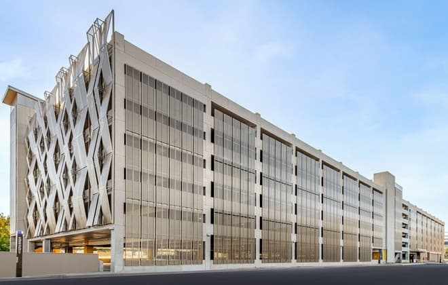
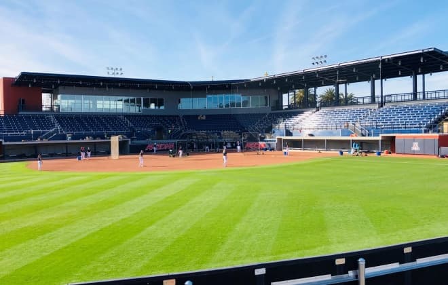
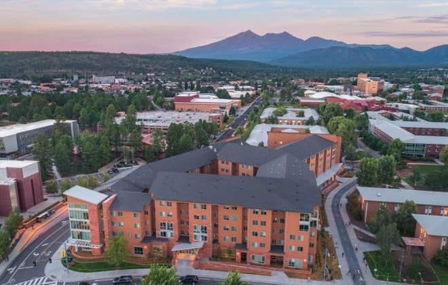
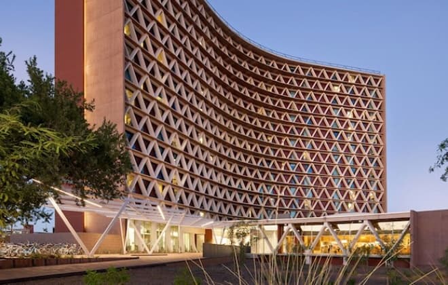
The List: Arizona State University (ASU)
Tempe, Arizona
- S&A's experience with Arizona State University spans 20+ years and over 400 projects between its main, downtown, east and west campuses. Throughout our relationship with ASU, S&A has been fortunate to provide environmental assessments, geotechnical investigations, as well as testing and laboratory services for projects on each of ASU's campuses.
- ASU ISTB 7
- ASU Creative Futures Lab & The Plaza at Mesa City Center
- ASU Hayden Library Renovation
- ASU Recreation & Sports Fields
- ASU Polytechnic Flexible Research Lab
- ASU Sun Devil Hall
- ASU Multi-purpose Arena & Field House
- ASU Durham Language & Literature Building Renovation
- ASU Polytechnic Student Housing
- ASU Hyatt Place
- ASU HSIC at Mayo Clinic
- ASU at Mesa City Center
- ASU Novus Parking Structure
- ASU Polytechnic Community Garden
- ASU Apache Garage
- ASU Main - Fulton Center
- ASU Nelson Fine Arts Center & Music Plaza
- ASU Cholla Greek Leadership Village
- ASU Sun Devil Stadium Renovation - Phase II
- ASU Orange Mall Extension
- ASU Gammage Center Additions
- ASU North Campus Satellite Central Plant
- ASU Student Pavilion
- ASU Tempe Psychology Building
- ASU Baseball Renovation at Phoenix Municipal Stadium
- ASU Art Building
- ASU PV Main
- ASU West - Young Scholars Academy
- ASU Ross Blakely Law Library Renovation
- Capstone ASU Downtown
- Mirabella at ASU
- Omni Hotel at ASU
- ASU Hyatt
- ASU University Drive Pedestrian Bridge
- ASU Alameda Warehouse
- ASU Neon Biorepository
- ASU Mill Avenue Garage
- ASU Athletic Facilities District
- ASU Main - Fulton Center
- ASU Camp Tontozona New Field

The List: University of Arizona (UofA)
Tucson, Arizona
- U of A Corporative Expansion BLDG, Tucson
- U of A Motor Pool and Garage, Tucson
- U of A Drachman Hall, Tucson
- U of A Medical Research Building, Tucson
- U of A Corners, Tucson
- U of A Cherry St. Garage Expansion, Tucson
- U of A Student Housing, Tucson
- U of A 6th Street Residence Halls, Tucson
- U of A-Arizona Cancer Center @ PBC, Phoenix
- U of A Vivarium - Phoenix Biomedical, Phoenix
- U of A Hazardous Waste Building, Tucson
- Lowell-Stevens Football Facility (Az Stadium, North End Zone Expansion), Tucson
- U of A 13-9168 South Stadium Parking Structure, Tucson
- 9024 CDC, Raytheon U of A Tech Park, Bldg 9024, Tucson
- U of A - Jimenez Beach Volleyball, Tucson
- U of A Honors College Student Housing/Admin Office, Tucson
- U of A Rec Ctr Parking Garage/Surface Parking Lots, Tucson
- U of A Hillenbrand Softball Stadium Renovations, Tucson
- U of A South Stadium Rowhouses, Tucson
- U of A - Bioscience Partnership Building, Phoenix

The List: Northern Arizona University (NAU)
Flagstaff, Arizona
- NAU Natatorium Facility
- NAU Bookstore Addition
- NAU W.A Franke College of Business
- NAU Pine Canyon Student Housing
- NAU University Honors College Housing
- NAU North/South Pedway Project
- NAU Student Performance/Basketball Facility
- NAU Student & Academic Services Building
- NAU STEM Building
- ANA Health & Learning Center
- NAU Dupont Parking Improvements
- NAU Recreational Fields
- NAU Teaching & Research Laboratory Building
- NAU McConnell Student Housing (The Suites, Ph II)
- NAU Walkup Skydome LED Screens
- NAU West Union Lawn, Ph II
- NAU ARD Landscape
- NAU S. Beaver School Parking Lot
- NAU 2017 Concrete Replacements
- NAU Aspen Crossing Residence Hall
- NAU Wellness Center
- NAU Dining Hall Renovation
- NAU Street Design/Maintenance Program
- NAU San Francisco Street Parking Garage
- NAU Chemical Storage Building
- NAU Retaining Wall Design
- Sky View at NAU Student Housing
- NAU Bus Maintenance Facility

University of Arizona Cancer Center
Phoenix, Arizona
- The 220,000 square-foot, five-story, $135 million facility with partial basement includes radiation oncology, diagnostic imaging, endoscopic/interventional radiology, a women's center, specialized cancer clinics, patient wellness and support services, a prevention/executive health clinic, clinical lab space and other related support spaces.

ASU Walter Cronkite School of Journalism
Phoenix, Arizona
- Geotechnical investigation provided for this design/build, 223,000 SF, six- story structure fully equipped with cutting edge amenities that include newsrooms, computer labs, TV studios, 12 classrooms totaling 23,000 SF, offices and an auditorium. KAET's portion is 76,000 SF and includes TV studios, production and audio control rooms, a transmission center, offices and conference rooms in addition to 5,520 SF of retail space.

Creighton University
Phoenix, Arizona
- Creighton University is a 180,000-square-foot, $100 million Health Sciences Campus - Phoenix Campus at Park Central. The university will teach up to 900 students training to be physicians, nurses, occupational therapists, physician assistants, and more.
- The Omaha-based university has had a presence in the Valley for more than a decade, partnering with St. Joseph's Hospital.

ASU HSIC at Mayo Clinic
Phoenix, Arizona
- The new health facility is a 150,000-square-foot building that will feature a MedTech Accelerator, biomedical engineering and informatics research labs, nursing programs, and an innovative education zone.

UND Student Housing
Gilbert, Arizona
- The University of North Dakota (UND) Aerospace pilot program plans to build a 169-unit multifamily development located on 9.3 acres at the NWC of Williams Field Road and Somerton Boulevard. The UND Aerospace student housing and apartment project are proposed to be developed in two phases. Phase one will comprise two, three-story buildings housing a total of 49 student housing units. The project will be a mix of one and two-bedroom units ranging from 701 square feet to 1,364 square feet. Phase two will comprise four apartment buildings and one centralized community amenity building with a pool area and playground.

ASU Cholla Greek Leadership Village
Tempe, Arizona
- The 314,000 SF Greek Leadership Village is the first community of its kind at ASU and among the first in the country, will house about 950 fraternity and sorority members in a cluster of townhouse-style dwellings. The village will include five residential buildings located on the east side of the ASU campus. The village will comprise of 27 connected chapter houses. The community has two expansive courtyards, green spaces for activities, and pedestrian pathways that connect to the houses. Also, at the street level, space made available for ASU offices, event space, and retail. This project achieved LEED certification.

ASU @ Mesa City Center
Mesa, Arizona
- ASU @ Mesa City Center, located at the northwest corner of Pepper Place and Centennial Way. This state-of-the-art academic building is expected to be three stories and 118,000 SF. It will house programs offered by the Herberger Institute for Design and the Arts programs related to digital and sensory technology, gaming, and film production. The new building is expected to bring 800 students and faculty to downtown Mesa by Spring 2022. S&A completed its soils investigation in early 2019. Now our construction materials testing and special inspection professionals have been on-site as this project takes shape.

Ottawa University - O'Dell Center
Surprise, Arizona
- Opened in the spring of 2020, the O'Dell Center is the home of OUAZ Athletics. The 35,000-square-foot, three-story facility houses the Spirit Strength Center, Athletic Training Room and locker rooms on the first floor. The third floor features offices for all of the OUAZ Athletics coaches and staff, along with meeting spaces, press box, coaching boxes, game production area and an entertainment room. The second floor includes classrooms and labs for academics.
- The O'Dell Center is also connected directly to Faith Arena and Spirit Field.

Mirabella at ASU
Tempe, Arizona
- President Michael Crow calls Mirabella "the world's coolest dorm." A 20-story north tower and a 13-story south tower above a full basement level underground parking with a lower level. This project also features a lecture hall and a 10,000 SF multipurpose room. The senior living housing includes 252 independent-living apartments and 52 health-care units as well as an indoor pool, theater, art museum, spa, dog park, and four restaurants. S&A has been involved with the project since 2017 and has provided ongoing construction materials testing services.

Midwestern University Campus Expansion
Glendale, Arizona
- Subsurface investigation provided for expansion to the existing campus. Soils recommendations for six acres of student housing (three-story), three-story classroom building, four-level parking garage, a single-story clinic/classroom building, and a barnyard.

ASU ISTB IV
Tempe, Arizona
- The 294,000 SF structure is home to the School of Earth and Space Exploration and includes space for the Ira A. Fulton School of Engineering. It houses more than 160 labs, 60 faculty offices and a 250-seat auditorium. The building combines elements from an interactive science museum with those of a high-tech research facility, with such features as the 4,300 SF Earth and Space Gallery.

NAU Student Academic Services Building (SAS)
Flagstaff, Arizona
- The NAU Student and Academic Services Building is an approximately 80,000 square foot academic building that includes a One-Stop Student Services Center, Undergraduate Admissions Center, an auditorium, mathematics computer lab, classrooms, department offices, faculty offices, conference rooms, restrooms, circulation, support facilities, and interior mechanical spaces.
- S&A was contracted by the University to perform the environmental site assessment, geotechnical investigation, and construction materials testing for the project.

ASU Camp Tontozona New Field
Gila County, Arizona
- Camp Tontozona's 1 million-plus renovation.
- This face-lift includes a new 7,400-square-foot AstroTurf field. S&A is proud to be part of this project providing geotechnical engineering, and construction materials testing services.

Grand Canyon University Arena
Phoenix, Arizona
- GCU's 7,000-seat Arena opened on Sept. 1, 2011, just 15 months after university officials broke ground on the project. The nearly 135,000-square-foot sports and entertainment venue hosts GCU athletic, university, and community events and national concert tours.
- S&A also participated in the expansion just after three years after opening. GCU Arena closed on March 3, 2014, to undergo a massive remodel which included 5,000 to 7,000 seat addition. The massive facility is now the jewel of GCU's main campus.

Cherry Avenue Garage Expansion
Tucson, Arizona
- Geotechnical investigation for a four-level expansion of the Cherry Avenue Parking Garage, the addition of a Pay-on-Foot Station, and the realignment of Enke Drive in Tucson.

ASU Multi-Purpose Arena & Field House
Tempe, Arizona
- The new 185,000-square-foot multi-purpose arena will feature 5,000 seats and will not only be a community asset, located in the Novus Innovation Corridor, but will serve as the future home to Sun Devil men's hockey and wrestling and women's gymnastics.
- The arena will host university and community events and includes a variety of luxury suites, premium seating, a 942-seat student section, a community rink, as well as 9,000 square feet of space featuring a state-of-the-art ASU locker room, weight room, lounge and coaches' offices.

Wexford Innovaton Center
Phoenix, Arizona
- S&A provided the geotechnical services for Wexford Innovation Center in downtown Phoenix's Biomedical Campus. This phase of the project involves 227,113 square feet among seven floors and is slated for completion in late 2020. S&A also provided construction materials testing during construction and for the ASU tenant improvements, which encompass approximately half of the total square footage of the building.

Capstone ASU Downtown
Phoenix, Arizona
- S&A provided geotechnical, environmental, and constructions materials testing services for this project which is located at the intersection of 1st Avenue and Fillmore Street. The first three floors will provide over 75,000 SF of academic space to include dynamic design studios, flexible classroom space, fashion studios, fabrication labs, music practice and ensemble rooms, music recording studios and spaces for live events. The 207,000 SF residential component will consist of thirteen floors and will house approximately 530 students in a mixture of studio and two and four bedroom apartment-style unit types.

The Westin, Tempe
Tempe, Arizona
- The Westin Tempe, located at Mill and University in Tempe is a 265,000 gross square feet project that will include a full kitchen, lounge, gift shop, fitness center, and full amenity deck equipped with swimming pools and an outdoor bar. Additionally, there will be 38,000 square feet of ballrooms and meeting space. The "high rise" building will have rooftop amenities and 7,000 SF of restaurant/bar space. The hotel is anticipated to be LEED Silver Certified.

ASU Student Pavilion
Tempe, Arizona
- The new 74,653 square foot Student Pavilion is situated at the nexus of student activity and student traffic. It is a student-centric facility managed and operated by students with Memorial Union resident staff oversight. The hub of the building is a new event space, which provides the venue opportunities for guest lecturers, musical shows, comedy acts, and student productions with seating for 1,200. The event space also includes movable partitions to allow subdivision of the space into three smaller event/meeting rooms. The second floor houses office space for student government and student organizations, university classrooms, and other academic functions are located on the third floor. The building is LEED Platinum certification.

ASU Novus Parking Structure
Tempe, Arizona
- ASU's first design-build project on the Tempe campus, the Novus Place Parking Structure is designed to provide parking for 1,254 vehicles in its first phase, and a total of 1,801 parking spaces in its full second phase build-out. This 7-story parking structure provides parking for the surrounding developments that include the adjacent hotel, office buildings, and the new Interdisciplinary Science & Technology Building (ISTB-7).

University of Arizona Hillenbrand Stadium Renovation
Tucson, Arizona
- The project renovated portions of the existing softball stadium including the following primary items: sun shading, new loge and standing areas, press box renovations, upgrade dugouts, replace the backstop netting system, and new restrooms and concessions.

NAU Honors College/Housing
Flagstaff, Arizona
- Speedie & Associates conducted a subsoil investigation and provided several foundation options for the proposed of the NAU Honors College at Knoles Dr. and University Dr. The project features approximately 172,018 SF of residential student housing, 19,755 SF of classrooms and staff offices, and 12,882 SF of amenity space. The building features four stories of wood frame on a partial podium. Amenities include a fitness room, lounges, study rooms, laundry rooms, and a large community space with an indoor/outdoor fireplace.

ASU Manzanita Hall Renovations
Tempe, Arizona
- Size: 218,000 SF, 241 units, 816 student beds
- This student dormitory project located on ASU's main campus features a full gut and remodel of the historic 15-story Manzanita Hall, which was originally built in 1967. The project, which began in February 2012 and ended in October 2013, cost $50.3 million. The new dorm rooms units with two or three bedrooms with one bathroom, and four bedrooms with two bathrooms. Manzy Square, the student dining facility, was also remodeled on the first floor of the building. New social spaces include a fitness center, mail and computer rooms, student lounges, and a business center. Exterior improvements include new landscaping and courtyards, and basketball and sand volleyball courts


 Back to Projects Overview
Back to Projects Overview