Healthcare / Medical Office
Speedie|UES has worked on projects across Arizona, from north to south and east to west. In fact, it's rare for a client to inquire about a piece of land we haven't touched in some way since our inception in 1980. We've worked for public and private clients, and our resume of projects is expansive.
Whether it's a major highway project or a small retail building, our experienced staff can provide specific technical expertise to address each project's unique challenges.

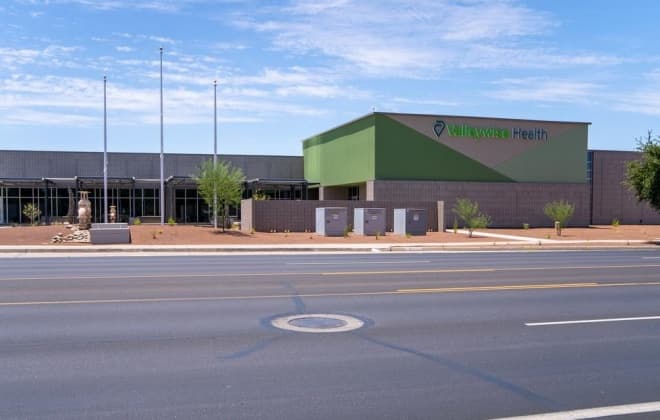
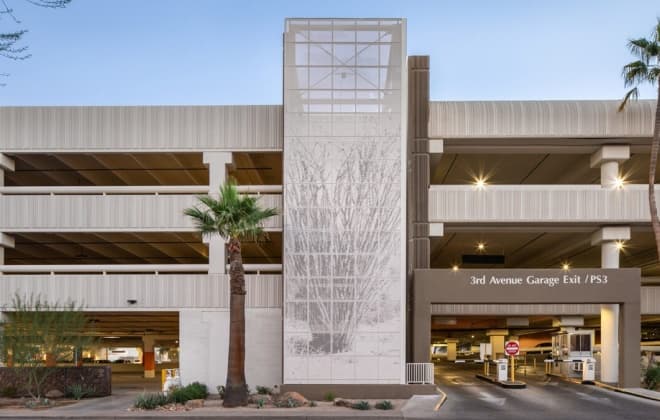
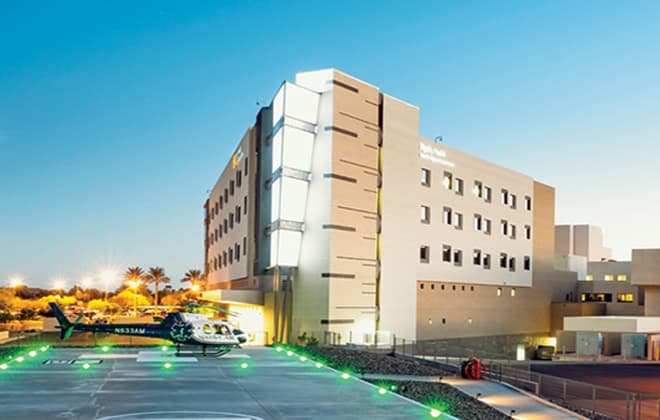
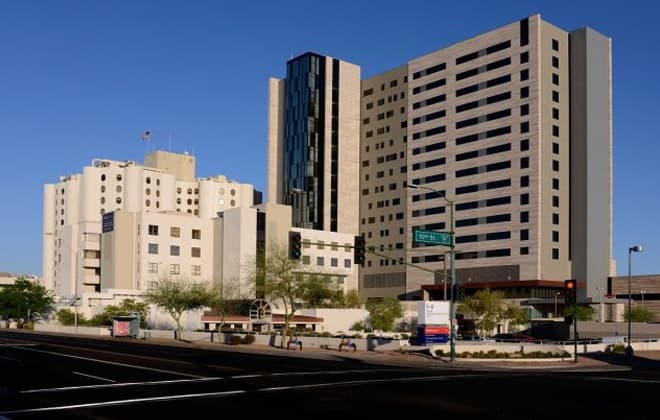
Banner University Medical Center Emergency Department Expansion & Patient Tower
Phoenix, Arizona
Read More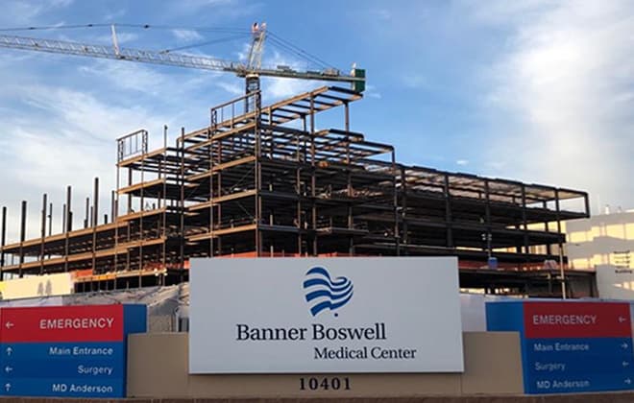
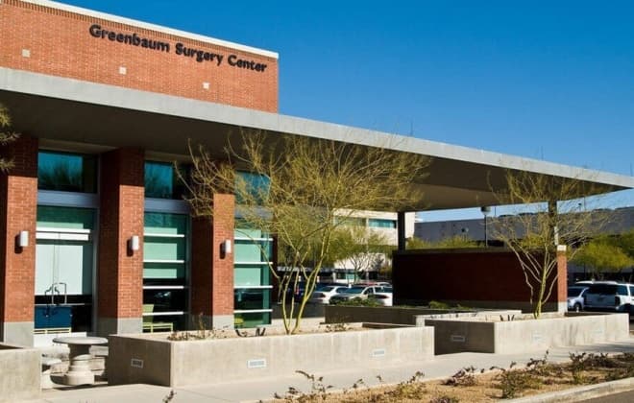
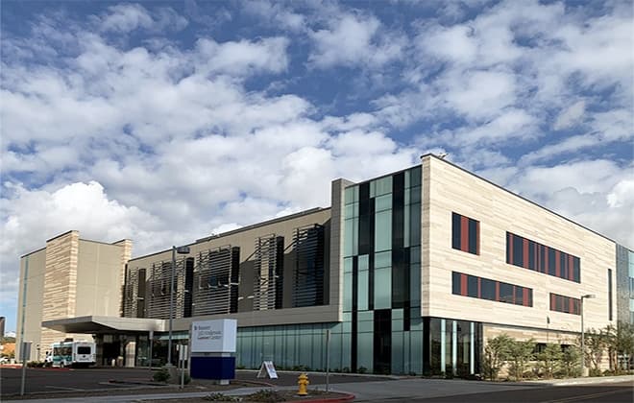
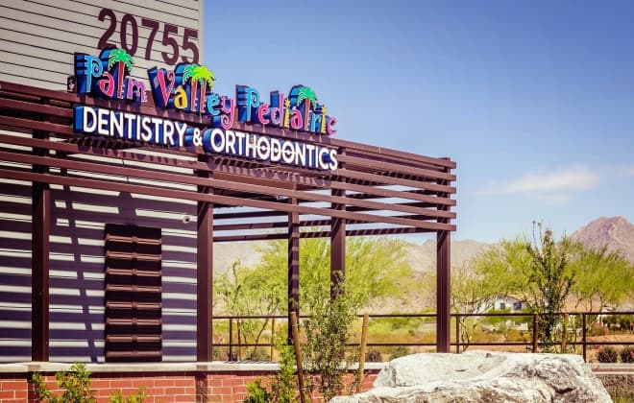
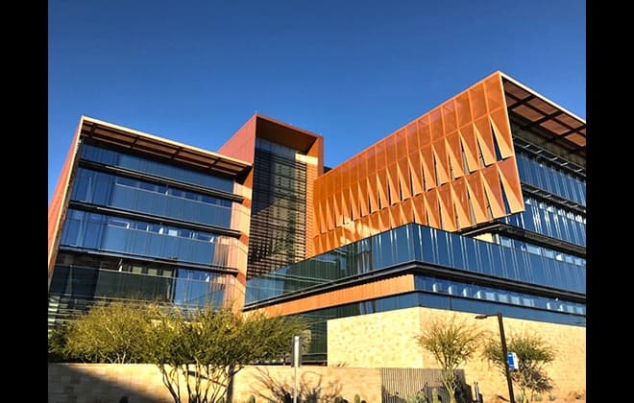
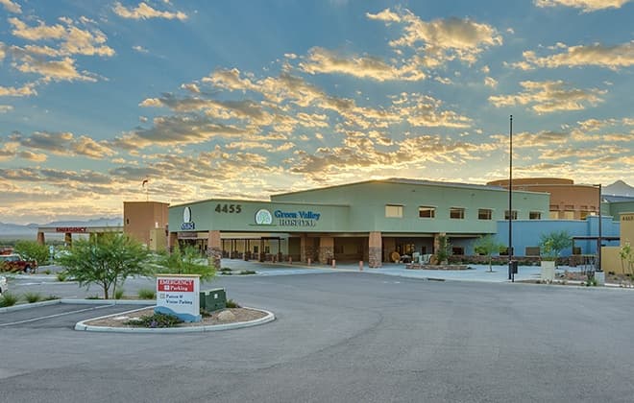
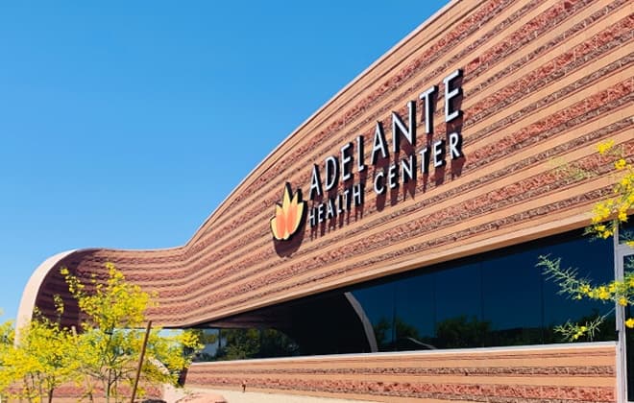
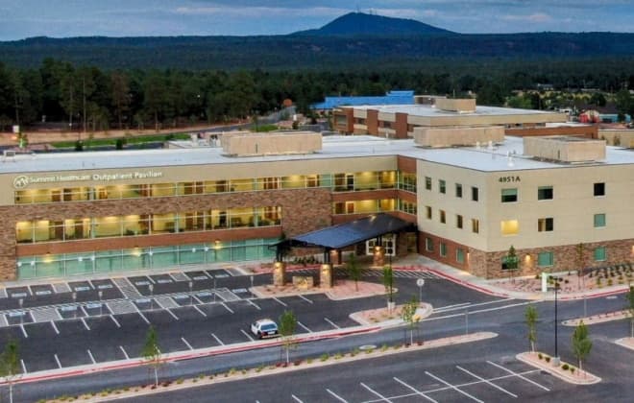
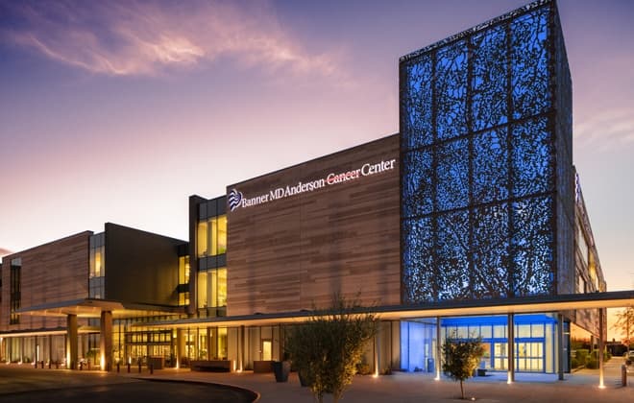
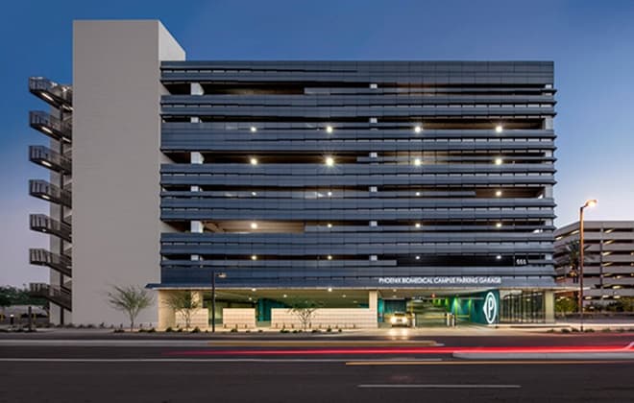
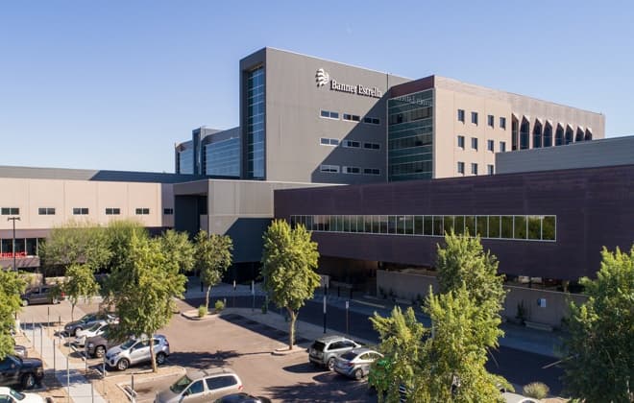
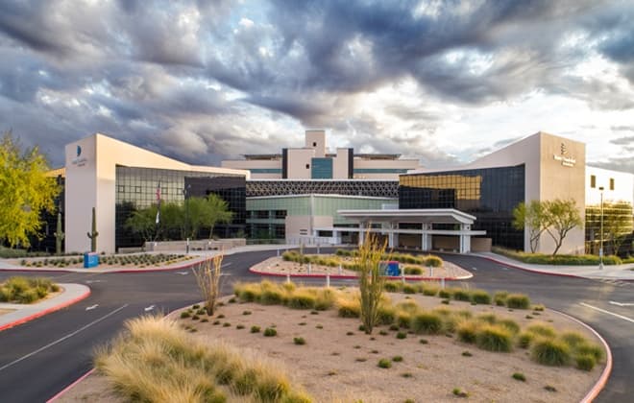
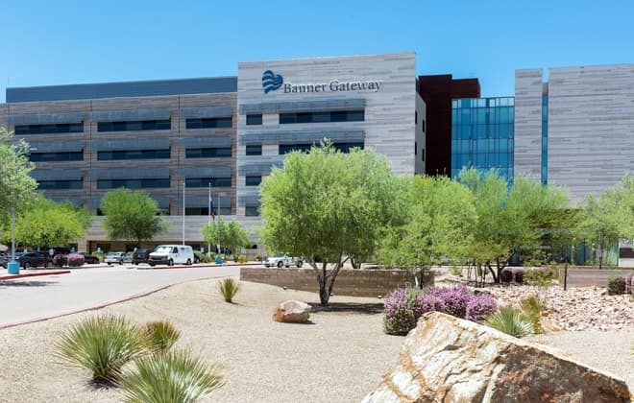
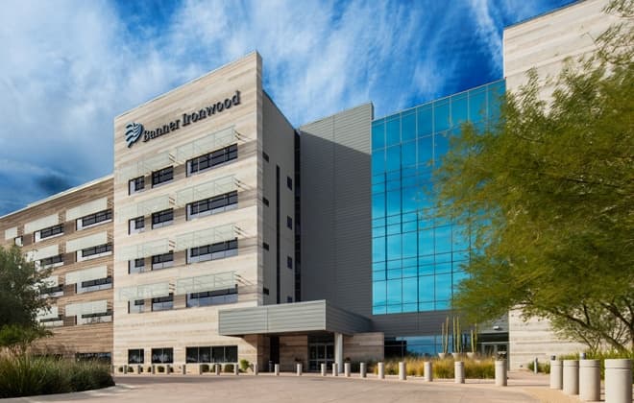
The List: Healthcare
Statewide
- A growing population that's living longer paired with technology in healthcare progressing at lightning speed, in turn, requires our healthcare systems and services to grow, expand, and adapt. S&A has completed an extensive list of work with healthcare systems throughout the state.
- Arizona General Hospital
- Arizona Heart Hospital Addition
- Banner Baywood 3T MRI & New Angio
- Banner Baywood Cooling Towers
- Banner Baywood ED Expansion
- Banner Baywood Heart Hospital Central Pit Upgrade
- Banner Baywood Hospital Expansion
- Banner Baywood Hospital Expansion II
- Banner Baywood Hospital Radiology
- Banner Baywood Medical Center CVOR
- Banner Baywood Offsite Improvements
- Banner Boswell 1 North Medsurge Unit
- Banner Boswell CSPD
- Banner Boswell IDF Remodel
- Banner Boswell MRI Project
- Banner Boswell OR Expansion
- Banner Boswell OR Renovation and Hybrid OR
- Banner Boswell Radiotherapy Facility
- Banner Boswell Rehab Renovation
- Banner Desert Hospital MRI 3 GPR
- Banner Estrella Expansion
- Banner Estrella Medical Center
- Banner Estrella Surgery Center
- Banner Gilbert Medical Center
- Banner Health Page Hospital
- Banner Ironwood Pinal, Phase I & II
- Banner Medical Center Higley
- Banner UMC ED Expansion Ph I & II
- Banner UMC ED Expansion, Phase I & II
- Banner UMC Healing Garden
- Banner UMC Sleep Center
- Banner Verrado Health Center Campus
- Chandler Regional Medical Center Addition
- Donor Network New Headquarters
- Green Valley Hospital
- Maricopa Integrated Health System
- Mayo Clinic General X-Ray Replacement
- Mayo Parking Lot Expansion
- MIHS South Clinic
- Phoenix Children's Hospital East Valley
- Phoenix Children's Hospital Emergency Room
- Phoenix Children's Hospital Ortho Expansion
- Phoenix Children's Hospital TI
- Phoenix VA Medical Center 4th Floor
- Yavapai Regional Medical Center Outpatient Services

Valleywise Laveen Clinic
Phoenix, Arizona
- The new 26,000 SF facility is conveniently located in the heart of Laveen and offers an extensive line of services, including primary and pediatric care, OB/GYN, radiology, and behavioral health. In-person and telehealth appointments are available with all COVID-19 guidelines being followed for in-person visits.

Dignity Health | St. Joe's Medical Center Garage Expansion
Phoenix, Arizona
- This parking garage addition functions as the front door to St. Joesph's healthcare campus and features 520 spaces.

Chandler Regional Medical Center Expansion
Chandler, Arizona
- CRH has expanded its services to include the Imaging Center, Cardiac Catheterization Lab, Operating Room and Emergency Department. Also included in the expansion are more surgical suites, a general laboratory, a new pharmacy and two shelled floors that will be used for future patient room expansion.

Banner University Medical Center Emergency Department Expansion & Patient Tower
Phoenix, Arizona
- S&A provided construction materials testing and inspections for this 700,000 SF Emergency Department and Patient Tower Expansion. The project includes a three-story podium that accommodates the emergency department relocation, new observation space on the first floor and surgery expansion and administration on the second floor. A 13-story patient tower is built on top of this podium and houses 256 patient beds, as well as two shell floors for future build-out.

Banner Boswell New Patient Tower & Garage
Sun City, Arizona
- The new $106 million emergency room, main lobby and patient tower include a 40,000 SF emergency room and six-story towner that will serve as the hospital's new main entrance. The tower's first floor will open in late 2020.

Honor Health | Greenbaum Surgical Specialty Hospital
Scottsdale, Arizona
- Greenbaum is a 60,000 SF, two-story outpatient facility located on the Osborn campus. The first floor includes 10 operating rooms, two special procedure rooms, and three pain management rooms. The second level has a 26 room short-stay recovery care center.

Banner MD Anderson Cancer Center at University Medical Center Phoenix
Phoenix, Arizona
- The new Phoenix location is an extension of the Banner MD Anderson Cancer Center in Gilbert, Arizona. Two linear accelerator vaults, an onsite lab, and private port lounges are some of the features of the 85,000-square-foot building

Palm Valley Pediatric Dentistry Verrado
Buckeye, Arizona
- 6,940 SF facility for pediatric dental and orthodontic services. S&A provided both geotechnical and construction materials testing.

University of Arizona Cancer Center
Phoenix, Arizona
- The 220,000 square-foot, five-story, $135 million facility with partial basement includes radiation oncology, diagnostic imaging, endoscopic/interventional radiology, a women's center, specialized cancer clinics, patient wellness and support services, a prevention/executive health clinic, clinical lab space and other related support spaces.

Green Valley Hospital
Green Valley, Arizona
- Project details about the $72 million project include a two-story plus basement, cast in place reinforced concrete structure, incorporating a total of 180,000 SF. The recently complete first phase of the hospital features a 49-bed general acute care hospital. The site at build-out will include five additional medication office buildings, a rehabilitation center, and an elevated helipad on the 21.5-acre site.

Adelante Healthcare
Goodyear, Arizona
- The new 45,000-square-foot facility is uniquely designed on seven acres, located at 13471 W. Cornerstone Blvd., just east of Abrazo West Campus Hospital.

Summit Healthcare Regional Medical Center Campus Improvements
Show Low, Arizona
- This project plans includes three separate structures, the largest of which will be three stories high and 105,000 SF. The three-story building will serve as
- a combination medical office/outpatient services building. The second structure will be a 16,000 SF ambulatory surgery building which will house four operating rooms and a special procedures room. It will be attached to the second floor of the medical office building via a covered walkway. The third structure will be a 54,000 SF, two-story, administrative
- services building that will combine administrative functions that are currently "scattered" in the hospital and throughout other buildings on the existing campus.

Banner MD Anderson Cancer Center at Gateway
Gilbert, Arizona
- Located on the existing Banner Gateway campus, this phase consists of a 110,904 SF, three-level comprehensive cancer center expansion that houses three linear accelerator vaults, radiation oncology, CT Simulator, exam and infusion spaces, as well as a welcome center, public spaces, building support spaces and enclosure of the existing courtyard.

Phoenix Biomedical Campus Parking Garage
Phoenix, Arizona
- An essential addition to the growing Phoenix Biomedical Campus was the addition of a new eight-story, 1200-space parking garage. The $18 million garage is situated directly north of the TGEN headquarters at the SEC of 5th & Fillmore Streets.

Banner Estrella Medical Center
Phoenix, Arizona
- S&A has worked on the Banner Estrella campus since its inception in the early 2000s. S&A was brought on when its original concept was 'three buildings up to six stories totaling 440,000 square feet' bringing an essential service to a rapidly growing West Valley. Our team provided the geotechnical investigation and recommendations for the campus and the subsequent materials testing once construction was underway. Since then, S&A has provided additional soils and materials testing for the office campus, parking additions, campus expansion projects, and tenant improvements.

Banner Thunderbird Medical Center
Phoenix, Arizona
- S&A has been working on the Banner Thunderbird campus since 2003. Our team has provided construction materials testing and inspections for a wide variety of projects within the existing hospital as well as for additions and renovations, including the central plant expansion, emergency department, parking garage expansion, south tower addition, behavioral health, NICU, and parking lot improvements.

Banner Gateway Medical Center
Gilbert, Arizona
- S&A began its journey on the Banner Gateway campus at its inception. Our team provided environmental, geotechnical, and construction materials testing services for the ground-up facility. The hospital itself offers 177 private rooms, nine operating suites, and an Emergency Department with 37 private treatment rooms. The 60-acre site is also home to the MD Anderson Cancer Center and has the capacity to triple in size as the population and demand for services grow. S&A continues to be a part of the campus' growth having worked on the expansion in 2012, and the ambulatory surgery center in 2014.

Banner Ironwood Medical Center
Queen Creek, Arizona
- S&A provided the geotechnical investigation and reporting for Banner Ironwood in 2006, Phases I and II. While planned and built with expansion in mind, Banner Ironwood currently features 47 private rooms and focuses on emergency services, obstetrics, surgery, and general medical care.


 Back to Projects Overview
Back to Projects Overview