Residential
Speedie & Associates has worked on projects all across Arizona from north to south, east to west. In fact, it's rare when a client inquires about a piece of land we haven't touched in some way since our inception in 1980. We've worked for public and private clients, and our resume of projects is expansive.
Whether it's a major highway project or a small retail building, our experienced staff can provide specific technical expertise to address each project's unique challenges.
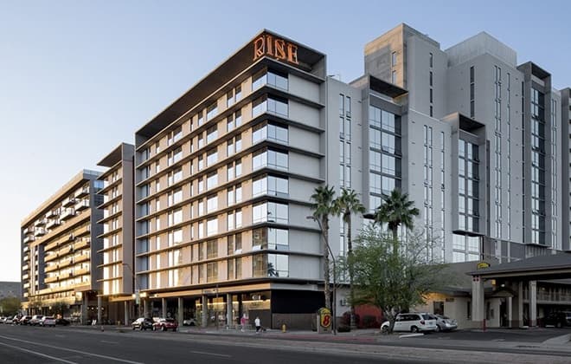
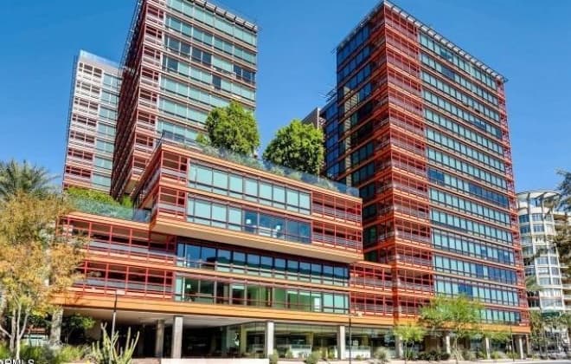
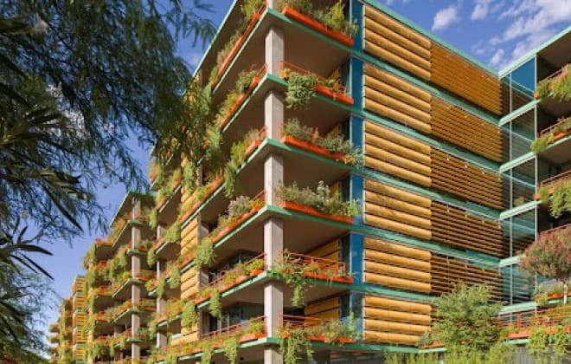
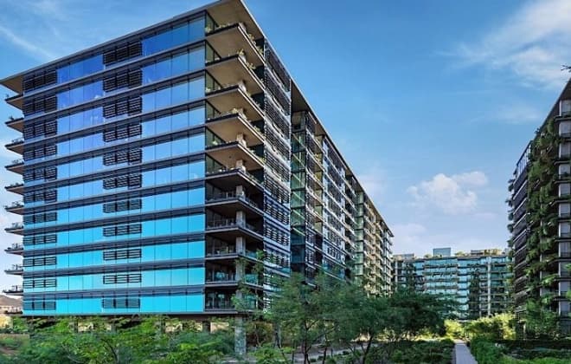
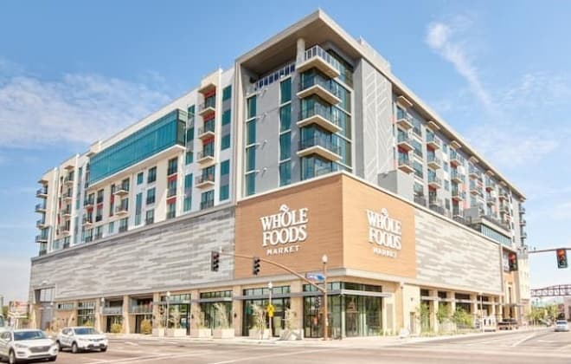
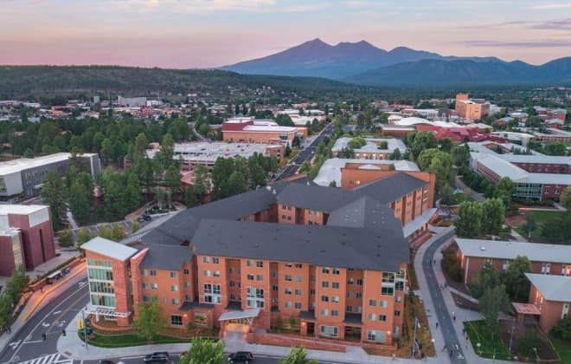
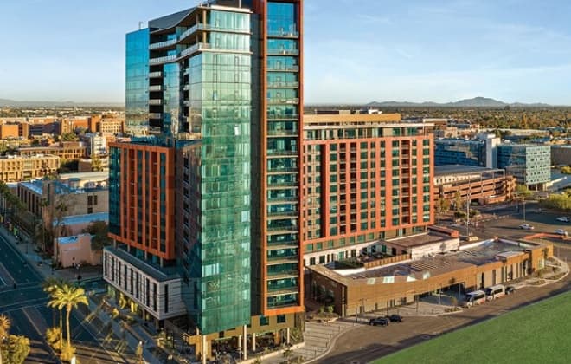

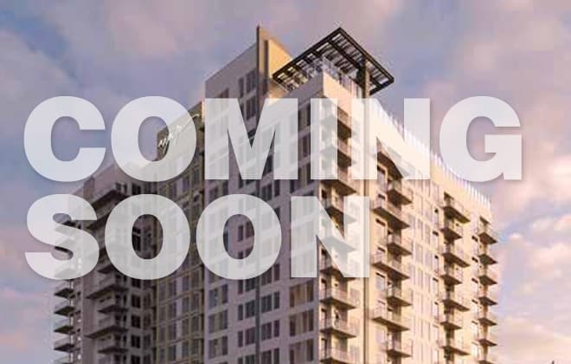
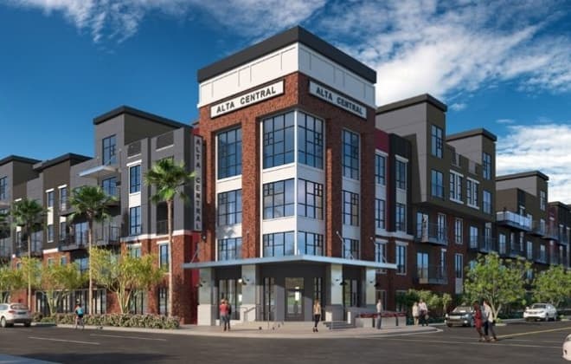
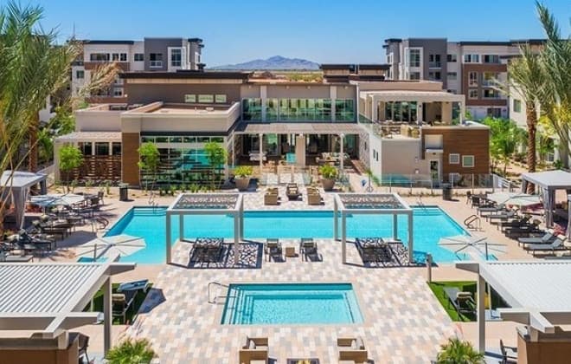
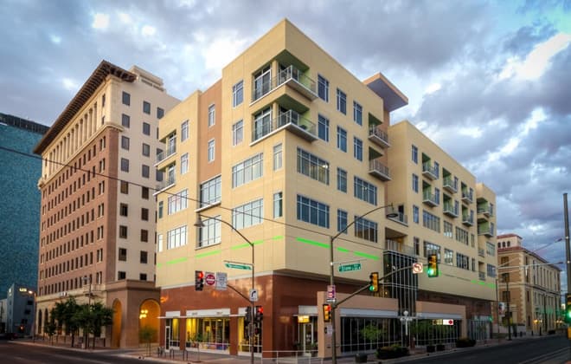
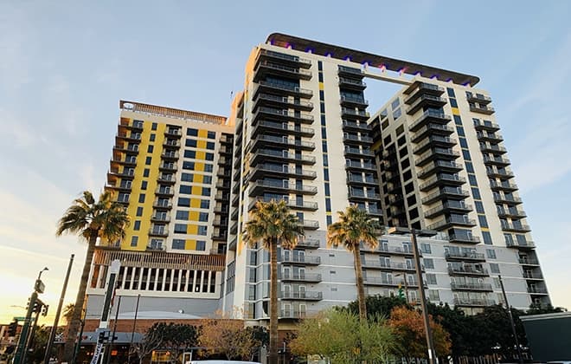
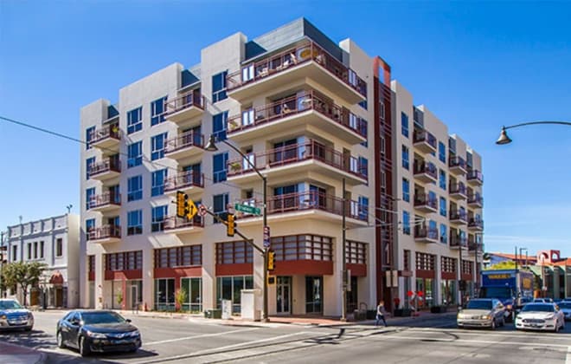
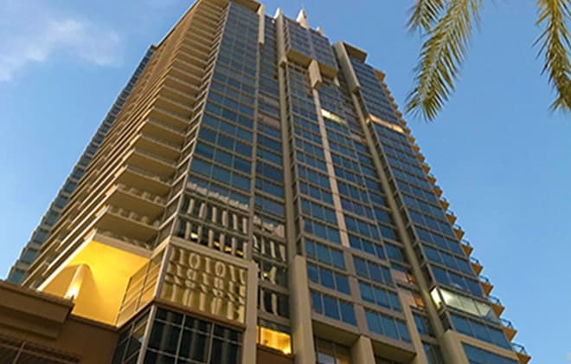
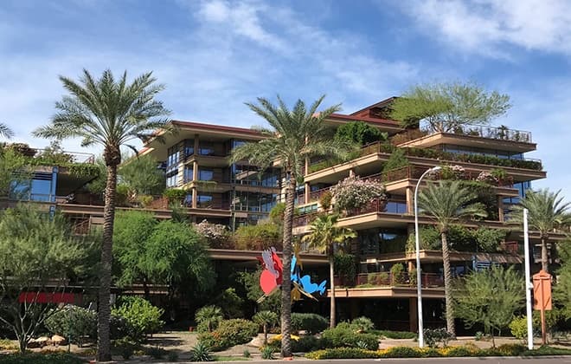

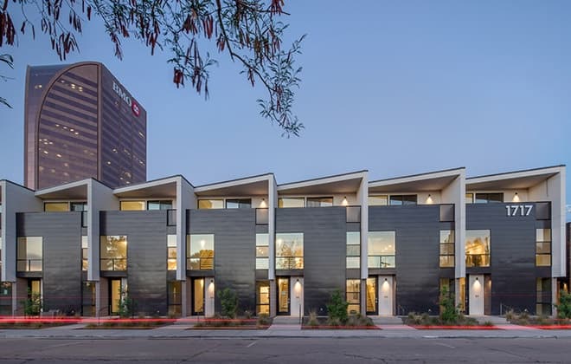
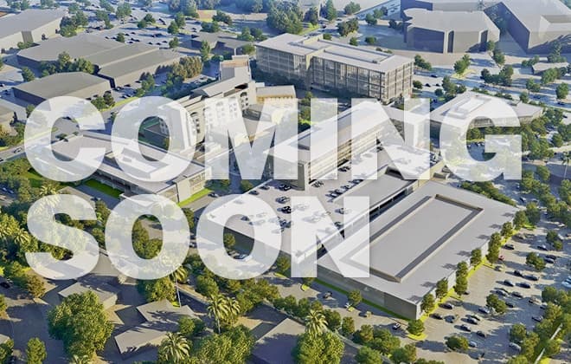
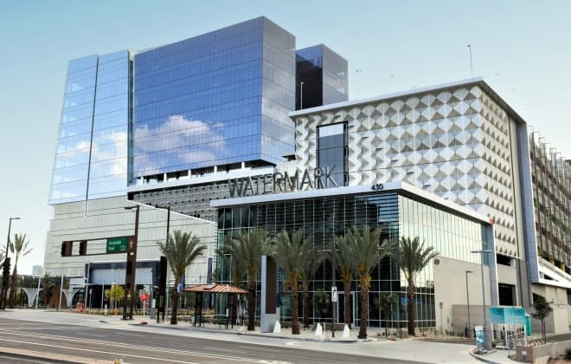
The List: Residential + Multi-family
Statewide
- Urban skylines are constantly changing. With over 250 people moving to Arizona every day, the need for housing is constant. S&A's list of multi-family residential projects continues to grow as residential infill, expansion, and renovation projects strive to meet the needs of Arizona's growing population.
- 34 Campbell Place, Phoenix
- 44 Monroe, Phoenix
- 934 Speedway, Tucson
- Adeline, Phoenix
- Alta Linda at Starr Pass, Tucson
- artHAUS Phoenix
- Artisan Lofts, Phoenix
- Aspire Filmore, Phoenix
- Block 23, Phoenix
- Brickyard on Mill, Tempe
- Bridgeview at Hayden Ferry, Tempe
- Camden North End, Phoenix
- Crescent Midtown Apartments, Phoenix
- Edgewater at Hayden Ferry, Tempe
- Edison Midtown, Phoenix
- Envy Condominiums, Scottsdale
- HUB III, Tucson
- HUB on Campus, Flagstaff
- Inspire on Earl, Phoenix
- Kenect Phoenix
- Main Street Place Condominiums, Scottsdale
- Moontower, Phoenix
- NAU Honors College Housing
- NAU Pine Canyon Student Housing, Flagstaff
- One East Broadway, Tucson
- One West Broadway, Tucson
- Optima Camelview, Scottsdale
- Optima Sonoran Village, Scottsdale
- Portland on the Park Condominiums, Phoenix
- Portland Place Condominiums, Phoenix
- Ritz Carlton Residences, Paradise Valley
- Scottsdale Quarter Block L
- Scottsdale Waterfront Residences
- The Armory, Tempe
- The Collective Tempe
- The Commons at Sawmill, Flagstaff
- The Filmore, Phoenix
- The Link, Phoenix
- The Local, Tempe
- The Residences at 2211 Camelback, Phoenix
- The Stewart, Phoenix
- The W Hotel & Residences, Scottsdale
- University Square, Tempe
- Watermark at Gilbert Town Square
- Watermark Tempe
- X Phoenix

Optima Biltmore Towers
Phoenix, Arizona
- Optima Biltmore Towers is a mixed-use community in Phoenix, Arizona, featuring two 16-story towers and totaling 230 luxury residences. S&A provided geotechnical, environmental, and construction materials testing.

Optima Sonoran Village
Scottsdale, Arizona
- Optima Sonoran Village sits on the site of the old Orchid Tree Apartment Complex in Scottsdale. The 7-story residential complex features a resident's club, indoor sports courts and fitness center, indoor lap pool and spa, and ample parking above and below grade. The project was constructed in Phases. S&A provided a full spectrum of professional services for the project.

Optima Kierland Center
Scottsdale, Arizona
- 7120 Optima Kierland is a 12-story condominium tower and part of Optima Kierland Center completed in 2016. 7180 Optima Kierland recently open its most elevated luxury condominium tower at Optima Kierland Center. The tower includes 202 condominium units in this 12-story structure. S&A provided geotechnical and construction materials testing services.

The Local
Tempe, Arizona
- This 9-story structure sits on an 80,938 SF parcel. Occupying the ground floor is a Whole Foods Market, two additional levels of parking and the remaining five floors house 292 residential apartments.

NAU Honors College/Housing
Flagstaff, Arizona
- Speedie & Associates conducted a subsoil investigation and provided several foundation options for the proposed of the NAU Honors College at Knoles Dr. and University Dr. The project features approximately 172,018 SF of residential student housing, 19,755 SF of classrooms and staff offices, and 12,882 SF of amenity space. The building features four stories of wood frame on a partial podium. Amenities include a fitness room, lounges, study rooms, laundry rooms, and a large community space with an indoor/outdoor fireplace.

Mirabella at ASU
Tempe, Arizona
- The recently completed Mirabella 'intergenerational and lifelong learning complex' stands 20 stories and features 246 independent-living apartments, 52 health care units, and a host of amenities for fitness, wellness, entertainment in addition to valet, underground parking, and a future ground floor bistro.

Kenect Phoenix
Phoenix, Arizona
- S&A provided the geotechnical investigation, construction materials testing, and special inspections for this 320-unit, 23-story building. Amenities include integrated furnishings, social and coworking lounges, a fitness center, as well as a rooftop deck with a swimming pool, grill area, and fire pits.

Aspire Fillmore
Phoenix, Arizona
- Aspire Fillmore, a 17-story multi-family project features 254 class A+ apartments with amenities such as a gym, communal workspace, pool, and mezzanine clubhouse.

Park on Central
Phoenix, Arizona
- Park on Central (formerly ALTA Central) is a 225-unit residential development on a 2/6-acre property includes a 4-story parking structure.

Camden North End
Scottsdale, Arizona
- Camden North End is a multi-family development situated on 35 acres. S&A provided geotechnical, environmental, and construction materials testing services.

One East Broadway
Tucson, Arizona
- Completed in 2014, One East Broadway is a 134,000 square foot, mid-rise building in downtown Tucson. Designed to be mixed-use, the facility includes 25,434 square feet of office space, 4,115 square feet of retail space, 36 apartment units, and a 119-space parking garage.
- S&A provided geotechnical review of the foundation excavations and soil nailing installation at basement level, including field density testing of all associated subgrade, aggregate base course, and retaining wall backfill; monitoring and testing of structural concrete, masonry, sidewalks, PCCP, curb
- & gutter, and asphaltic concrete for the entire building structure and all associated site access parking improvements; and special structural inspections of all masonry construction, foundation bearing conditions, retaining and shear walls, field welding, high strength bolting, epoxy/wedge anchor bolt installation, and post-tensioning.

The Stewart
Phoenix, Arizona
- A 19-story, 312-unit apartment high rise with parking on the ground through level seven and residences above. This project adaptively reuses the showroom of a historic car dealership and a restaurant will occupy part of the property's 9,000 SF ground floor. The luxury apartments will include a fitness center with open-air sanctuary, club room lounge, resident boardroom, and a rooftop pool with a spa.

One West Broadway
Tucson, Arizona
- 1 West Broadway is the second mixed-use project anchoring the intersection of Stone Avenue and Broadway Boulevard in downtown Tucson, Arizona. The six-story structure contains ground-floor retail, parking, and a private residential entrance, a second-floor residential parking deck, and four floors of market-rate apartments above.

44 Monroe
Phoenix, Arizona
- 44 Monroe features 34 floors of high-rise residences, above-grade parking accommodations for residents and 3,600 square feet of ground-floor retail space. Unique amenities of the property include a state-of-the-art fitness center; sound-proof business center and conference center with wireless access; billiard room; and swimming pool/spa on the eighth floor that features an outdoor terrace and sun deck.
- Added resident conveniences include a gourmet market and retail space on the ground floor and an additional eight floors dedicated to secured parking.

Optima Camelview
Scottsdale, Arizona
- Built on a 13-acre site, the community consists of eleven interconnected, terraced, bridge-linked buildings atop an underground garage - the roof of which is a 10-acre community park with meandering pedestrian paths.

X Phoenix
Phoenix, Arizona
- X Phoenix, a new residential concept for Phoenix, broke ground in May 2019. S&A provided the geotechnical investigation for this urban site that will add another tower to the City's burgeoning skyline.
- The 20-story apartment, retail, and office project is situated on Van Buren Street between Second and Third Avenues. The building is expected to be online in the fall of 2021.

artHAUS
Phoenix, Arizona
- ArtHAUS fills in a portion of a previously vacant lot on 1st Avenue, near Central Avenue and McDowell Road. It features a total of 25 units, including seven three-level townhomes, 15 two-level lofts, and three single-level flats. The project broke ground in June 2015 and was completed May of 2016.
- S&A provided geotechnical engineering and construction materials testing for the project.

The Grove (44 Camelback)
Phoenix, Arizona
- The Grove at 44th Street & Camelback Road. Delivering in Q3 2022, the 750,000+ SF mixed-use development features 180,000+ SF Class AA office space, a first-ever boutique hotel by famous restaurateur Sam Fox, luxury residences, and unique upscale dining and retail venues. Guests and office tenants to experience robust parking with VIP valet service, lavish amenities, and breathtaking views of the iconic Camelback Mountain. The Grove is also home to the new, state-of-the-art Phoenix Suns & Mercury training facility. S&A provided the environmental assessment and geotechnical investigation for the site and currently providing construction materials testing for ongoing construction.

Watermark | Tempe
Tempe, Arizona
- The Watermark Tempe is a high-end mixed-use project featuring Class A office buildings, great restaurants, unique shops, luxurious multi-family units, and a future hotel. S&A provided geotechnical and construction materials testing services.


 Back to Projects Overview
Back to Projects Overview